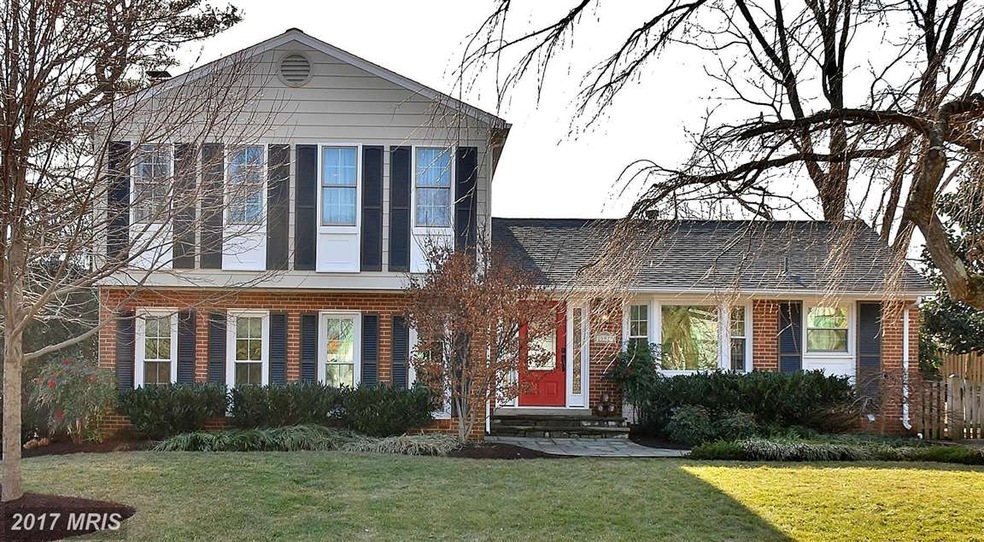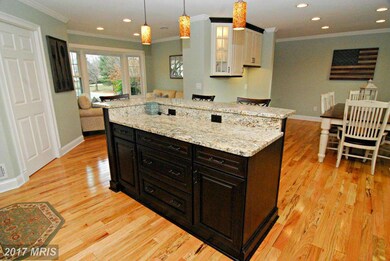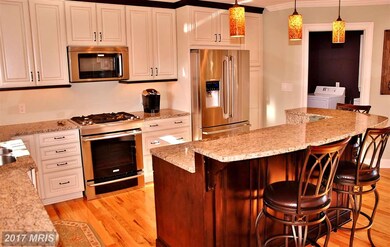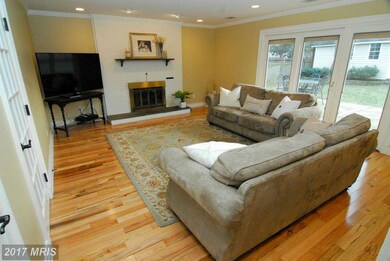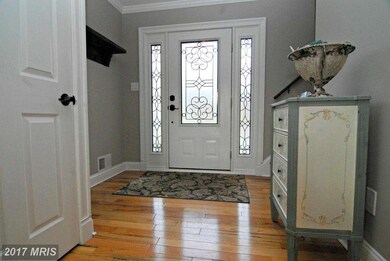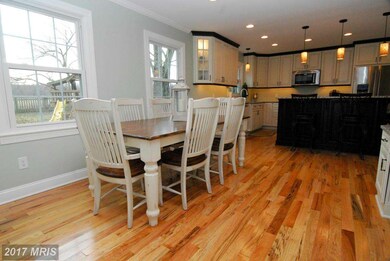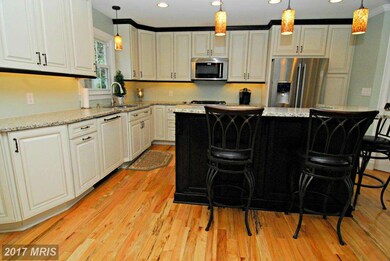
15913 Jerald Rd Laurel, MD 20707
West Laurel NeighborhoodHighlights
- Gourmet Kitchen
- Deck
- No HOA
- Open Floorplan
- Wood Flooring
- Upgraded Countertops
About This Home
As of January 2021Nestled on a cherry tree-lined neighborhood is this 5BR 4 level split level home where every room has been transformed in the past few years. New hardwood floors. New SS/granite w/island high-end kitchen, windows, baths, furnace, doors, lighting, roof,1st floor laundry,finish basement tons of in/out storage Spectacular rear field views.Close to shopping, libraries,MARC train, Rt. 29, 95,ICC &198.
Last Agent to Sell the Property
Roberts Real Estate, LLC. License #584037 Listed on: 02/07/2015
Home Details
Home Type
- Single Family
Est. Annual Taxes
- $4,734
Year Built
- Built in 1968 | Remodeled in 2011
Lot Details
- 9,120 Sq Ft Lot
- Backs To Open Common Area
- Back Yard Fenced
- Board Fence
- Landscaped
- The property's topography is level
- Property is in very good condition
- Property is zoned R80
Home Design
- Split Level Home
- Brick Exterior Construction
- Composition Roof
Interior Spaces
- Property has 3 Levels
- Open Floorplan
- Crown Molding
- Fireplace With Glass Doors
- Double Pane Windows
- ENERGY STAR Qualified Windows
- Vinyl Clad Windows
- Window Treatments
- Window Screens
- Insulated Doors
- Six Panel Doors
- Dining Area
- Game Room
- Wood Flooring
- Property Views
Kitchen
- Gourmet Kitchen
- Gas Oven or Range
- Self-Cleaning Oven
- Range Hood
- Microwave
- Extra Refrigerator or Freezer
- Ice Maker
- Dishwasher
- Upgraded Countertops
- Disposal
- Instant Hot Water
Bedrooms and Bathrooms
- 5 Bedrooms | 1 Main Level Bedroom
- En-Suite Bathroom
- 2.5 Bathrooms
- Dual Flush Toilets
Laundry
- Dryer
- Washer
Finished Basement
- Connecting Stairway
- Sump Pump
- Basement with some natural light
Parking
- Driveway
- Parking Space Conveys
Eco-Friendly Details
- Energy-Efficient Appliances
Outdoor Features
- Deck
- Storage Shed
- Playground
Schools
- Bond Mill Elementary School
Utilities
- Forced Air Heating and Cooling System
- Vented Exhaust Fan
- Natural Gas Water Heater
- Fiber Optics Available
- Cable TV Available
Community Details
- No Home Owners Association
- Echo Farms Subdivision
Listing and Financial Details
- Home warranty included in the sale of the property
- Tax Lot 7
- Assessor Parcel Number 17101013747
Ownership History
Purchase Details
Home Financials for this Owner
Home Financials are based on the most recent Mortgage that was taken out on this home.Purchase Details
Home Financials for this Owner
Home Financials are based on the most recent Mortgage that was taken out on this home.Purchase Details
Home Financials for this Owner
Home Financials are based on the most recent Mortgage that was taken out on this home.Purchase Details
Home Financials for this Owner
Home Financials are based on the most recent Mortgage that was taken out on this home.Purchase Details
Home Financials for this Owner
Home Financials are based on the most recent Mortgage that was taken out on this home.Purchase Details
Home Financials for this Owner
Home Financials are based on the most recent Mortgage that was taken out on this home.Similar Homes in Laurel, MD
Home Values in the Area
Average Home Value in this Area
Purchase History
| Date | Type | Sale Price | Title Company |
|---|---|---|---|
| Deed | $487,900 | Rgs Title Llc | |
| Deed | $380,000 | Commonwealth Land Title Insu | |
| Deed | -- | -- | |
| Deed | -- | -- | |
| Deed | $440,000 | -- | |
| Deed | $440,000 | -- |
Mortgage History
| Date | Status | Loan Amount | Loan Type |
|---|---|---|---|
| Open | $463,505 | New Conventional | |
| Previous Owner | $304,000 | New Conventional | |
| Previous Owner | $321,700 | Stand Alone Second | |
| Previous Owner | $348,000 | Stand Alone Refi Refinance Of Original Loan | |
| Previous Owner | $348,000 | New Conventional | |
| Previous Owner | $351,000 | Stand Alone Refi Refinance Of Original Loan | |
| Previous Owner | $352,000 | Purchase Money Mortgage | |
| Previous Owner | $352,000 | Purchase Money Mortgage |
Property History
| Date | Event | Price | Change | Sq Ft Price |
|---|---|---|---|---|
| 01/29/2021 01/29/21 | Sold | $487,900 | +0.6% | $231 / Sq Ft |
| 12/02/2020 12/02/20 | Pending | -- | -- | -- |
| 12/02/2020 12/02/20 | Price Changed | $485,000 | +10.2% | $230 / Sq Ft |
| 11/27/2020 11/27/20 | For Sale | $440,000 | +15.8% | $208 / Sq Ft |
| 03/27/2015 03/27/15 | Sold | $380,000 | -3.8% | $180 / Sq Ft |
| 02/15/2015 02/15/15 | Pending | -- | -- | -- |
| 02/07/2015 02/07/15 | For Sale | $394,900 | -- | $187 / Sq Ft |
Tax History Compared to Growth
Tax History
| Year | Tax Paid | Tax Assessment Tax Assessment Total Assessment is a certain percentage of the fair market value that is determined by local assessors to be the total taxable value of land and additions on the property. | Land | Improvement |
|---|---|---|---|---|
| 2024 | $6,928 | $449,033 | $0 | $0 |
| 2023 | $6,686 | $425,467 | $0 | $0 |
| 2022 | $6,370 | $401,900 | $101,000 | $300,900 |
| 2021 | $12,396 | $378,767 | $0 | $0 |
| 2020 | $5,438 | $355,633 | $0 | $0 |
| 2019 | $4,761 | $332,500 | $100,500 | $232,000 |
| 2018 | $5,078 | $324,667 | $0 | $0 |
| 2017 | $4,960 | $316,833 | $0 | $0 |
| 2016 | -- | $309,000 | $0 | $0 |
| 2015 | $4,506 | $306,000 | $0 | $0 |
| 2014 | $4,506 | $303,000 | $0 | $0 |
Agents Affiliated with this Home
-
Sterling Mehring

Seller's Agent in 2021
Sterling Mehring
Long & Foster
(301) 807-9200
1 in this area
22 Total Sales
-
J
Buyer's Agent in 2021
Jane Dehais
Compass
-
Bergie Speares

Seller's Agent in 2015
Bergie Speares
Roberts Real Estate, LLC.
(301) 518-0585
7 Total Sales
Map
Source: Bright MLS
MLS Number: 1001038411
APN: 10-1013747
- 15909 Jerald Rd
- 15513 Straughn Dr
- 16205 Tilghman Ct
- 6205 Goodman Rd
- 5720 Huckburn Ct
- 15903 Sherwood Ave
- 15624 Bond Mill Rd
- 6215 Forest Mill Ln
- 15700 Bond Mill Rd
- 6406 Sandy St
- 15404 Clayburn Dr
- 15604 Darwin Ct
- 15603 Darwin Ct
- 6413 Darwin Rd
- 6403 Park Hall Dr
- 15708 Bradford Dr
- 14907 Meanderwood Ln
- 16116 Kenny Rd
- 6942 Scotch Dr
- 6918 Scotch Dr
