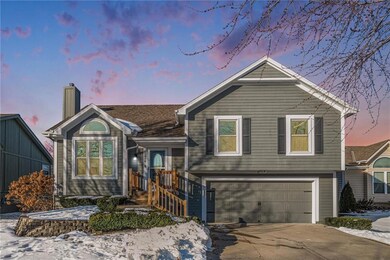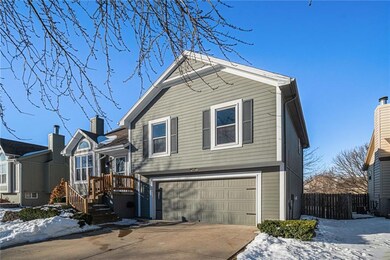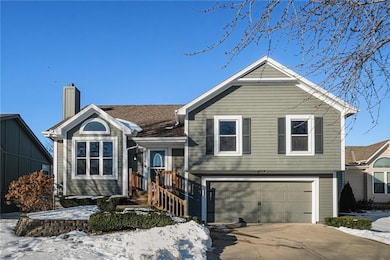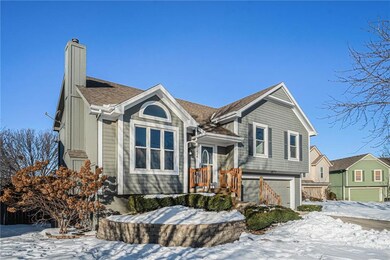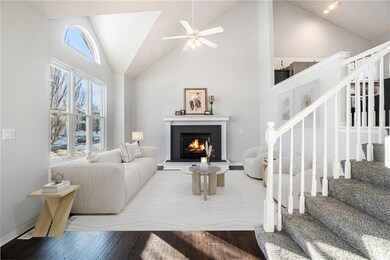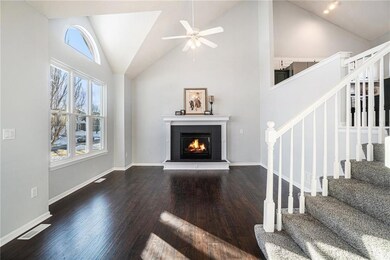
15914 S Sunset St Olathe, KS 66062
Highlights
- Deck
- Vaulted Ceiling
- Quartz Countertops
- Madison Place Elementary School Rated A
- Traditional Architecture
- Formal Dining Room
About This Home
As of February 2025Welcome to this charming split-level home in the highly sought-after South Hampton neighborhood. This spacious 3-bedroom, 2-bathroom home features an expansive living room that seamlessly flows into the dining room and kitchen—perfect for entertaining guests or family gatherings. The bright and airy layout continues with a finished walk-out basement, providing additional space for recreation or relaxation.
With new appliances, new carpet throughout, remodeled bathrooms, quartz countertops, refinished hardwood floors, and new interior paint...What's not to love? Don't miss this opportunity to make this house your new home.
Last Agent to Sell the Property
ReeceNichols- Leawood Town Center Brokerage Phone: 913-669-6000 License #00244481 Listed on: 01/08/2025
Home Details
Home Type
- Single Family
Est. Annual Taxes
- $4,282
Year Built
- Built in 1999
Lot Details
- 8,680 Sq Ft Lot
- Privacy Fence
HOA Fees
- $13 Monthly HOA Fees
Parking
- 2 Car Garage
- Front Facing Garage
Home Design
- Traditional Architecture
- Split Level Home
- Frame Construction
- Composition Roof
Interior Spaces
- Vaulted Ceiling
- Ceiling Fan
- Window Treatments
- Family Room
- Living Room with Fireplace
- Formal Dining Room
- Carpet
Kitchen
- Built-In Electric Oven
- Dishwasher
- Quartz Countertops
- Disposal
Bedrooms and Bathrooms
- 3 Bedrooms
- Walk-In Closet
- 2 Full Bathrooms
Finished Basement
- Walk-Out Basement
- Sump Pump
- Laundry in Basement
Outdoor Features
- Deck
Schools
- Madison Place Elementary School
- Olathe South High School
Utilities
- Central Air
- Heating System Uses Natural Gas
Community Details
- South Hampton Subdivision
Listing and Financial Details
- Assessor Parcel Number DP69900000 0449
- $0 special tax assessment
Ownership History
Purchase Details
Home Financials for this Owner
Home Financials are based on the most recent Mortgage that was taken out on this home.Purchase Details
Home Financials for this Owner
Home Financials are based on the most recent Mortgage that was taken out on this home.Purchase Details
Home Financials for this Owner
Home Financials are based on the most recent Mortgage that was taken out on this home.Purchase Details
Home Financials for this Owner
Home Financials are based on the most recent Mortgage that was taken out on this home.Purchase Details
Home Financials for this Owner
Home Financials are based on the most recent Mortgage that was taken out on this home.Similar Homes in Olathe, KS
Home Values in the Area
Average Home Value in this Area
Purchase History
| Date | Type | Sale Price | Title Company |
|---|---|---|---|
| Warranty Deed | -- | Security 1St Title | |
| Warranty Deed | -- | Security 1St Title | |
| Warranty Deed | -- | Freedom Title | |
| Warranty Deed | -- | Freedom Title | |
| Warranty Deed | -- | Freedom Title | |
| Warranty Deed | -- | Freedom Title | |
| Warranty Deed | -- | Security 1St Title | |
| Warranty Deed | -- | Kansas City Title | |
| Warranty Deed | -- | Chicago Title Insurance Co |
Mortgage History
| Date | Status | Loan Amount | Loan Type |
|---|---|---|---|
| Previous Owner | $225,000 | New Conventional | |
| Previous Owner | $209,040 | VA | |
| Previous Owner | $220,899 | VA | |
| Previous Owner | $143,750 | New Conventional | |
| Previous Owner | $18,750 | Stand Alone Second | |
| Previous Owner | $150,000 | New Conventional | |
| Previous Owner | $163,656 | FHA |
Property History
| Date | Event | Price | Change | Sq Ft Price |
|---|---|---|---|---|
| 02/21/2025 02/21/25 | Sold | -- | -- | -- |
| 01/24/2025 01/24/25 | Pending | -- | -- | -- |
| 01/23/2025 01/23/25 | For Sale | $385,000 | +79.1% | $258 / Sq Ft |
| 01/29/2018 01/29/18 | Sold | -- | -- | -- |
| 12/14/2017 12/14/17 | Price Changed | $215,000 | -2.3% | $144 / Sq Ft |
| 12/05/2017 12/05/17 | For Sale | $220,000 | -- | $147 / Sq Ft |
Tax History Compared to Growth
Tax History
| Year | Tax Paid | Tax Assessment Tax Assessment Total Assessment is a certain percentage of the fair market value that is determined by local assessors to be the total taxable value of land and additions on the property. | Land | Improvement |
|---|---|---|---|---|
| 2024 | $4,282 | $38,249 | $7,472 | $30,777 |
| 2023 | $4,055 | $35,477 | $6,496 | $28,981 |
| 2022 | $3,719 | $31,671 | $5,902 | $25,769 |
| 2021 | $3,585 | $29,049 | $5,360 | $23,689 |
| 2020 | $3,485 | $27,991 | $5,360 | $22,631 |
| 2019 | $3,282 | $26,197 | $4,656 | $21,541 |
| 2018 | $3,138 | $24,886 | $4,656 | $20,230 |
| 2017 | $3,071 | $24,104 | $4,234 | $19,870 |
| 2016 | $2,800 | $22,563 | $4,234 | $18,329 |
| 2015 | $2,651 | $21,390 | $4,234 | $17,156 |
| 2013 | -- | $19,895 | $3,854 | $16,041 |
Agents Affiliated with this Home
-
Brandi Palmer

Seller's Agent in 2025
Brandi Palmer
ReeceNichols- Leawood Town Center
(913) 669-6000
11 in this area
39 Total Sales
-
Stacey Harrison
S
Buyer's Agent in 2025
Stacey Harrison
EXP Realty LLC
(913) 991-5098
8 in this area
84 Total Sales
-
Carrie Cowan

Seller's Agent in 2018
Carrie Cowan
RE/MAX State Line
(816) 308-8833
10 in this area
62 Total Sales
-
Jodi Danziger

Seller Co-Listing Agent in 2018
Jodi Danziger
RE/MAX Premier Realty
(816) 289-3032
3 in this area
32 Total Sales
-
DAVID RANK
D
Buyer's Agent in 2018
DAVID RANK
Realty Executives
(913) 961-4192
1 in this area
11 Total Sales
Map
Source: Heartland MLS
MLS Number: 2525446
APN: DP69900000-0449
- 18693 W 160th St
- 18963 W 160th St
- 15730 S Brentwood St Unit 2600
- 15951 S Avalon St
- 18125 W 159th Terrace
- 16977 S Mahaffie St
- 16965 S Mahaffie St
- 16121 S Matt Ct
- 16303 S Brentwood St
- 18409 W 163rd St
- 18341 W 157th St
- 15561 S Annie St Unit 4203
- 16262 S Parkwood St
- 15595 S Ridgeview Rd
- 16366 S Hunter St
- 18716 W 164th Terrace
- 16455 S Fellows St
- 1329 E 154th Terrace
- 18505 W 165th St
- 18783 W 165th St

