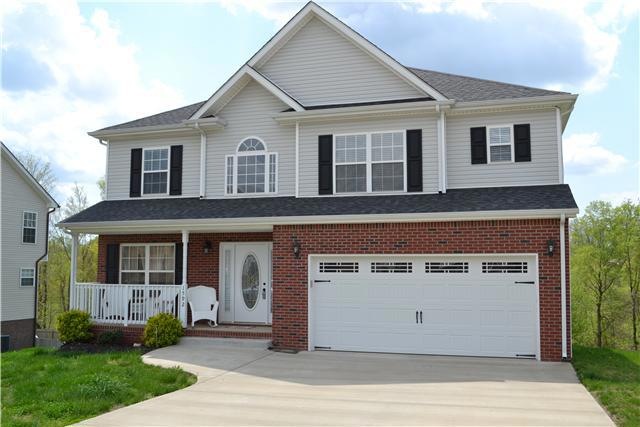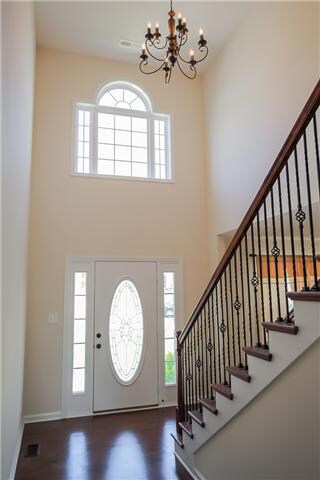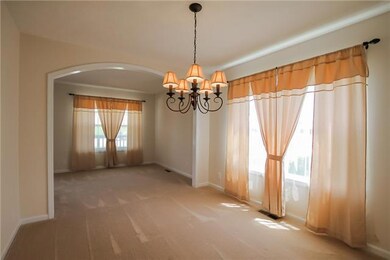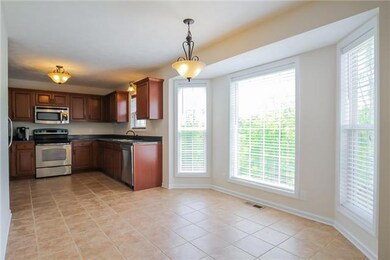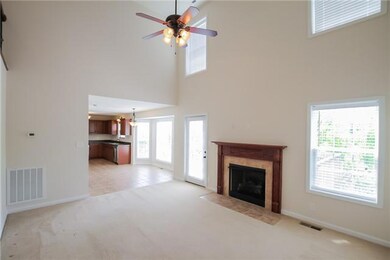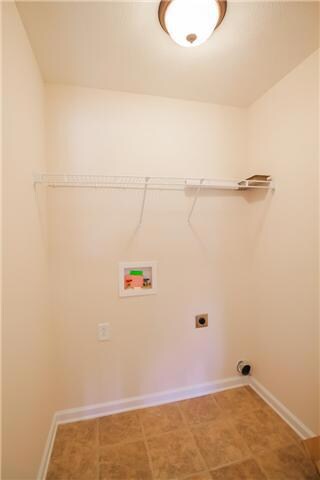
1592 Apache Way Clarksville, TN 37042
Plantation Estates Neighborhood
3
Beds
2.5
Baths
2,122
Sq Ft
10,019
Sq Ft Lot
Highlights
- Wood Flooring
- 2 Car Attached Garage
- Cooling Available
- 1 Fireplace
- Walk-In Closet
- Interior Storage Closet
About This Home
As of September 2023Open Living Room, lots of natural light, 960 sq ft. of basement, used for a man cave, or storage w/heat and air flow. Easy to finish. Very well maintained home, close to post. Jack and Jill w/ beds 2 and 3. LOTS OF SPACE FOR THE PRICE!
Last Agent to Sell the Property
Larson Gafney
Home Details
Home Type
- Single Family
Est. Annual Taxes
- $2,409
Year Built
- Built in 2010
Lot Details
- 10,019 Sq Ft Lot
- Lot Dimensions are 73.3x128.01x82.69x128.78
Parking
- 2 Car Attached Garage
Home Design
- Shingle Roof
- Vinyl Siding
Interior Spaces
- 2,122 Sq Ft Home
- Property has 2 Levels
- Ceiling Fan
- 1 Fireplace
- Interior Storage Closet
- Unfinished Basement
Flooring
- Wood
- Carpet
- Tile
- Vinyl
Bedrooms and Bathrooms
- 3 Bedrooms
- Walk-In Closet
Schools
- Barkers Mill Elementary School
- West Creek Middle School
- West Creek High School
Utilities
- Cooling Available
- Central Heating
Community Details
- Plantation Estates Subdivision
Listing and Financial Details
- Assessor Parcel Number 063007J F 00500 00003007G
Ownership History
Date
Name
Owned For
Owner Type
Purchase Details
Listed on
Aug 14, 2023
Closed on
Sep 18, 2023
Sold by
Allen James M and Allen Julie M
Bought by
Gfeller Paul Ryan and Gfeller Abigail Joelle
Seller's Agent
Chris Fox
Keller Williams Realty
Buyer's Agent
Robert Spencer
Weichert, Realtors - Home Pros
List Price
$370,000
Sold Price
$355,000
Premium/Discount to List
-$15,000
-4.05%
Views
187
Current Estimated Value
Home Financials for this Owner
Home Financials are based on the most recent Mortgage that was taken out on this home.
Estimated Appreciation
$31,016
Avg. Annual Appreciation
5.14%
Original Mortgage
$329,875
Outstanding Balance
$324,720
Interest Rate
6.96%
Mortgage Type
VA
Estimated Equity
$61,296
Purchase Details
Listed on
May 4, 2019
Closed on
Jul 22, 2019
Sold by
Lessa Andre
Bought by
Allen James M and Allen Julie M
Seller's Agent
Kristin Gwaltney
Keller Williams Realty
Buyer's Agent
Chris Fox
Keller Williams Realty
List Price
$227,000
Sold Price
$219,900
Premium/Discount to List
-$7,100
-3.13%
Home Financials for this Owner
Home Financials are based on the most recent Mortgage that was taken out on this home.
Avg. Annual Appreciation
12.36%
Original Mortgage
$227,156
Interest Rate
3.7%
Mortgage Type
VA
Purchase Details
Listed on
Apr 22, 2013
Closed on
Aug 9, 2013
Sold by
Overmyer Alan R
Bought by
Lessa Andre and Lessa Michelle
Seller's Agent
Larson Gafney
Buyer's Agent
April Shaver
Compass RE dba Compass Clarksville
List Price
$245,990
Sold Price
$191,250
Premium/Discount to List
-$54,740
-22.25%
Home Financials for this Owner
Home Financials are based on the most recent Mortgage that was taken out on this home.
Avg. Annual Appreciation
2.35%
Original Mortgage
$195,361
Interest Rate
4.48%
Mortgage Type
VA
Purchase Details
Closed on
Jun 7, 2010
Sold by
Belew William L
Bought by
Mace Bill
Home Financials for this Owner
Home Financials are based on the most recent Mortgage that was taken out on this home.
Original Mortgage
$156,000
Interest Rate
3.63%
Purchase Details
Closed on
May 27, 2010
Sold by
Belew William L
Bought by
Overmyer Alan R
Home Financials for this Owner
Home Financials are based on the most recent Mortgage that was taken out on this home.
Original Mortgage
$156,000
Interest Rate
3.63%
Map
Create a Home Valuation Report for This Property
The Home Valuation Report is an in-depth analysis detailing your home's value as well as a comparison with similar homes in the area
Similar Homes in the area
Home Values in the Area
Average Home Value in this Area
Purchase History
| Date | Type | Sale Price | Title Company |
|---|---|---|---|
| Warranty Deed | $355,000 | Foundation Title | |
| Warranty Deed | $219,900 | -- | |
| Warranty Deed | $191,250 | -- | |
| Deed | -- | -- | |
| Deed | $197,000 | -- | |
| Deed | -- | -- |
Source: Public Records
Mortgage History
| Date | Status | Loan Amount | Loan Type |
|---|---|---|---|
| Open | $329,875 | VA | |
| Previous Owner | $283,499 | New Conventional | |
| Previous Owner | $229,995 | VA | |
| Previous Owner | $227,156 | VA | |
| Previous Owner | $198,214 | VA | |
| Previous Owner | $195,361 | VA | |
| Previous Owner | $156,000 | No Value Available | |
| Previous Owner | $156,000 | No Value Available | |
| Previous Owner | $752,000 | No Value Available |
Source: Public Records
Property History
| Date | Event | Price | Change | Sq Ft Price |
|---|---|---|---|---|
| 09/18/2023 09/18/23 | Sold | $355,000 | 0.0% | $107 / Sq Ft |
| 08/31/2023 08/31/23 | Pending | -- | -- | -- |
| 08/21/2023 08/21/23 | Price Changed | $355,000 | -4.1% | $107 / Sq Ft |
| 08/14/2023 08/14/23 | For Sale | $370,000 | +68.3% | $111 / Sq Ft |
| 08/09/2019 08/09/19 | Sold | $219,900 | -3.1% | $104 / Sq Ft |
| 07/03/2019 07/03/19 | Pending | -- | -- | -- |
| 05/04/2019 05/04/19 | For Sale | $227,000 | +18.7% | $107 / Sq Ft |
| 09/01/2015 09/01/15 | Off Market | $191,250 | -- | -- |
| 08/01/2015 08/01/15 | For Sale | $245,990 | +28.6% | $116 / Sq Ft |
| 08/09/2013 08/09/13 | Sold | $191,250 | -- | $90 / Sq Ft |
Source: Realtracs
Tax History
| Year | Tax Paid | Tax Assessment Tax Assessment Total Assessment is a certain percentage of the fair market value that is determined by local assessors to be the total taxable value of land and additions on the property. | Land | Improvement |
|---|---|---|---|---|
| 2024 | $2,896 | $97,200 | $0 | $0 |
| 2023 | $2,896 | $58,750 | $0 | $0 |
| 2022 | $2,480 | $58,750 | $0 | $0 |
| 2021 | $2,480 | $58,750 | $0 | $0 |
| 2020 | $2,366 | $58,850 | $0 | $0 |
| 2019 | $2,366 | $58,850 | $0 | $0 |
| 2018 | $2,347 | $51,350 | $0 | $0 |
| 2017 | $675 | $54,475 | $0 | $0 |
| 2016 | $1,672 | $54,475 | $0 | $0 |
| 2015 | $1,672 | $54,475 | $0 | $0 |
| 2014 | $2,265 | $54,475 | $0 | $0 |
| 2013 | $2,409 | $55,000 | $0 | $0 |
Source: Public Records
Source: Realtracs
MLS Number: 1444696
APN: 007J-F-005.00
Nearby Homes
- 1530 Cobra Ln
- 1685 Apache Way
- 0 Apache Way Unit RTC2800336
- 3484 Cayuse Way
- 1757 Apache Way
- 500 Comanche Ct
- 1820 Apache Way
- 1504 Bonnie Blue Ave
- 1848 Apache Way
- 1446 Cobra Ln
- 3425 Clearwater Dr
- 1113 Chinook Cir
- 3379 Shivas Rd
- 1582 Raven Rd
- 1345 Chinook Cir
- 1213 Chinook Cir
- 2925 Brewster Dr
- 1486 Bruceton Dr
- 3364 N Henderson Way
- 1351 Pitty Pat Rd
