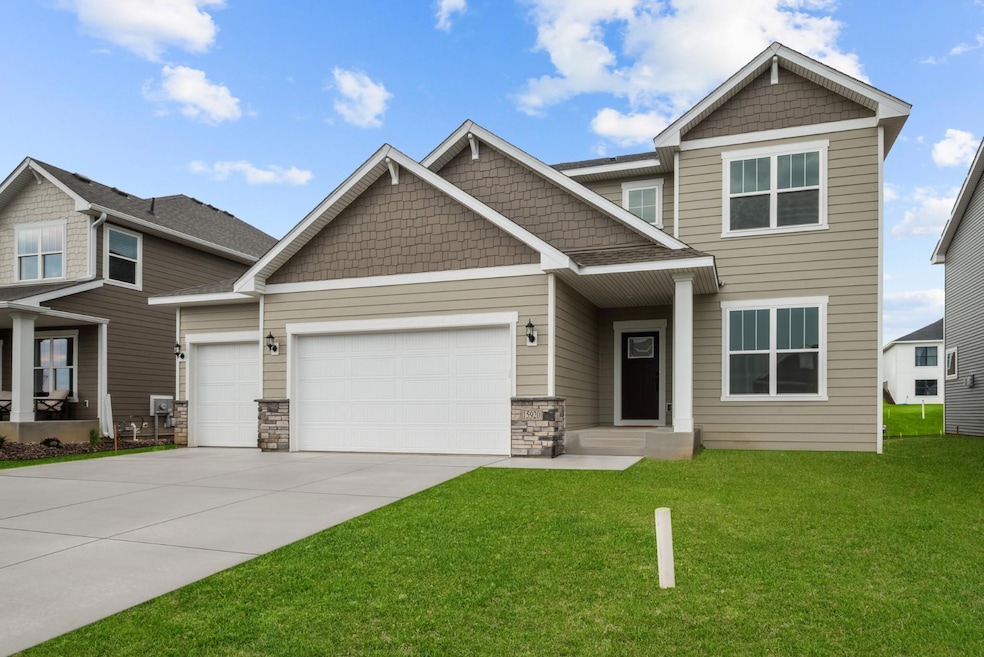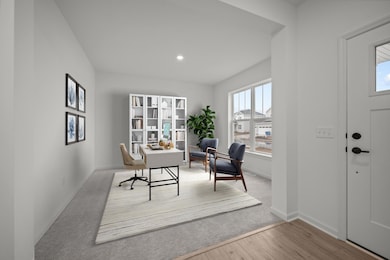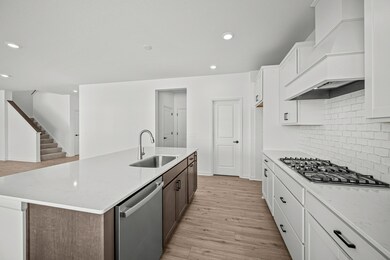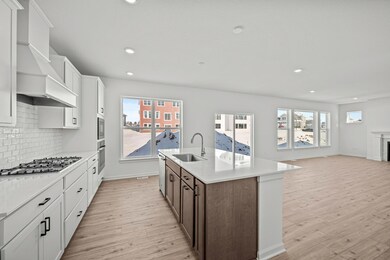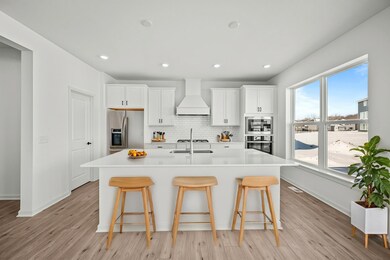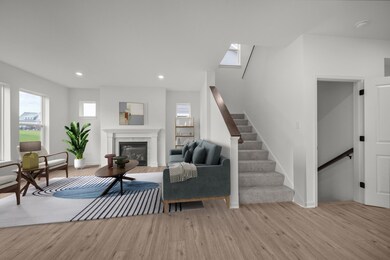
15920 116th Ave N Maple Grove, MN 55369
Estimated payment $3,639/month
Highlights
- New Construction
- Loft
- Walk-In Pantry
- Dayton Elementary School Rated A-
- Home Office
- 3 Car Attached Garage
About This Home
MAPLE GROVE SCHOOLS. Welcome to beautiful Brayburn Trails! This 3 car garage Ontario plan home is well loved for its main floor study, large kitchen with walk in pantry and cozy gas fireplace. The open and airy feeling comes from 9 ft ceilings and so many large windows! Upstairs, live in luxury in your Owner's Retreat, complete with a spa like private bathroom and walk-in closet. Unwind with others in the upper level loft, which feels more like a living room. You'll also appreciate the FULLY FINISHED FULL BASEMENT, with a large rec room, 4th bedroom, and additional bath. Plenty of storage in the unfinished large storage room. Stop by to hear more about this quality home in a beautiful neighborhood! Brayburn Trails is two miles from Maple Grove yet quite scenic with wetlands, trees, ponds, golf course views, and 4 miles of walking paths. Stop by today!
Home Details
Home Type
- Single Family
Est. Annual Taxes
- $1,795
Year Built
- Built in 2024 | New Construction
Lot Details
- 8,451 Sq Ft Lot
- Lot Dimensions are 65x130x65x130
HOA Fees
- $70 Monthly HOA Fees
Parking
- 3 Car Attached Garage
- Garage Door Opener
Interior Spaces
- 2-Story Property
- Living Room with Fireplace
- Home Office
- Loft
- Game Room
- Washer and Dryer Hookup
Kitchen
- Walk-In Pantry
- Range
- Microwave
- Dishwasher
- Disposal
Bedrooms and Bathrooms
- 4 Bedrooms
- Walk-In Closet
Finished Basement
- Basement Fills Entire Space Under The House
- Sump Pump
Additional Features
- Air Exchanger
- Forced Air Heating and Cooling System
Community Details
- Association fees include professional mgmt, trash, shared amenities
- Cities Management Association, Phone Number (612) 381-8600
- Built by DAVID WEEKLEY HOMES
- Brayburn Trails Community
- Brayburn Trails 4Th Addition Subdivision
Listing and Financial Details
- Property Available on 3/7/25
Map
Home Values in the Area
Average Home Value in this Area
Property History
| Date | Event | Price | Change | Sq Ft Price |
|---|---|---|---|---|
| 07/05/2025 07/05/25 | Pending | -- | -- | -- |
| 06/20/2025 06/20/25 | Price Changed | $619,000 | -1.6% | $180 / Sq Ft |
| 06/13/2025 06/13/25 | Price Changed | $629,000 | -1.6% | $183 / Sq Ft |
| 06/11/2025 06/11/25 | For Sale | $639,000 | -- | $186 / Sq Ft |
Similar Homes in the area
Source: NorthstarMLS
MLS Number: 6737357
- 15232 115th Ave N
- 15916 116th Ave N
- 11532 Polaris Ln N
- 11612 Brayburn Trail
- 15600 116th Ave N
- 11612 Brayburn Trail
- 11612 Brayburn Trail
- 11612 Brayburn Trail
- 11612 Brayburn Trail
- 11612 Brayburn Trail
- 11612 Brayburn Trail
- 11612 Brayburn Trail
- 11612 Brayburn Trail
- 11612 Brayburn Trail
- 11612 Brayburn Trail
- 11612 Brayburn Trail
- 11612 Brayburn Trail
- 11612 Brayburn Trail
- 11612 Brayburn Trail
- 11612 Brayburn Trail
