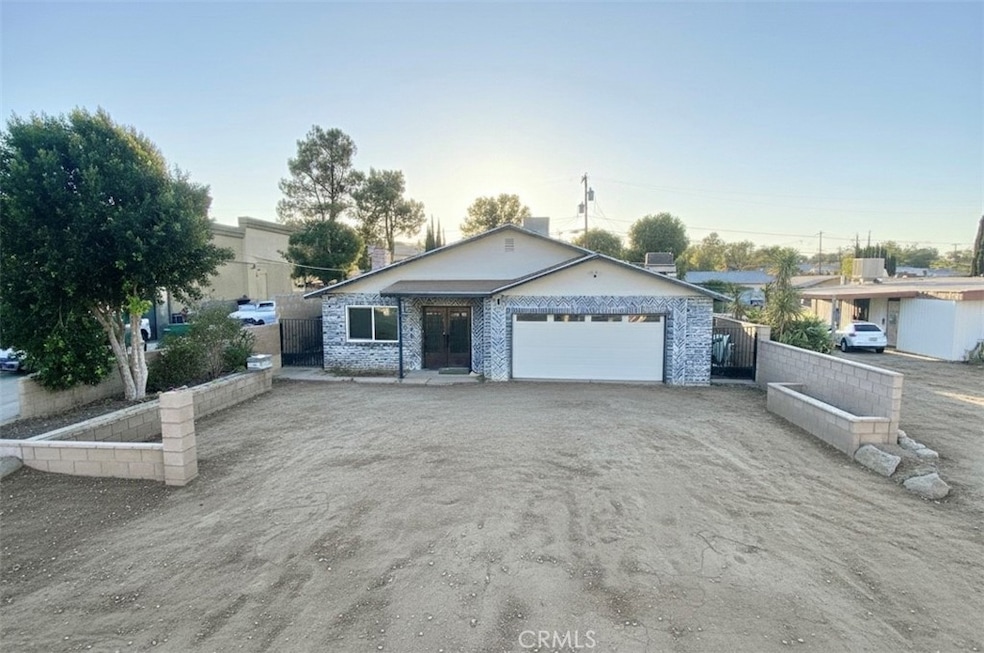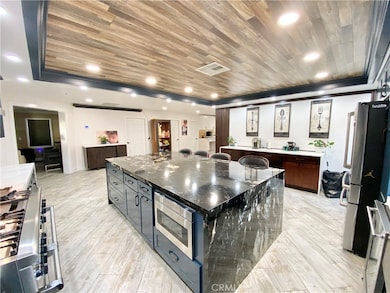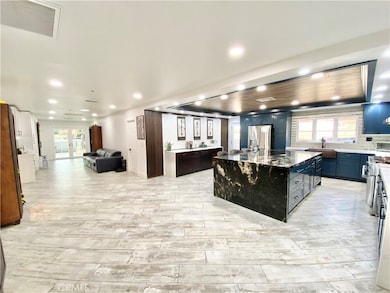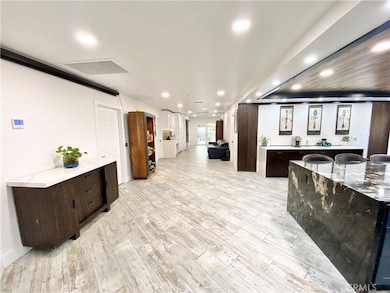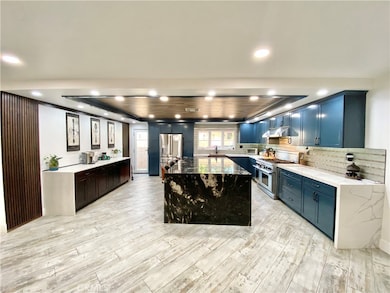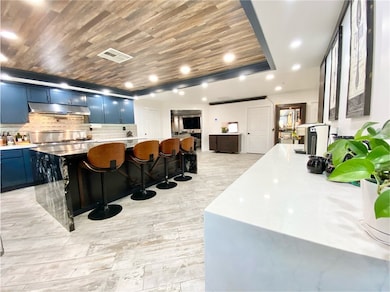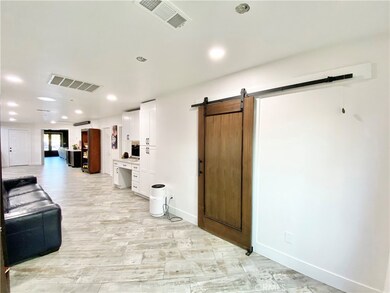15925 Winchester Way Riverside, CA 92508
Estimated payment $4,179/month
Highlights
- Above Ground Pool
- Two Primary Bedrooms
- Updated Kitchen
- John F. Kennedy Elementary School Rated A-
- City Lights View
- Traditional Architecture
About This Home
Welcome to this beautifully upgraded 4-bedroom, 3.5-bathroom home located in the highly sought-after Woodcrest neighborhood of Riverside. Thoughtfully remodeled from top to bottom, this home offers the perfect blend of modern elegance, comfort, and convenience.
Enjoy the flexibility of two spacious master suites, each featuring its own private, fully upgraded bathroom—perfect for multigenerational living or accommodating guests. The heart of the home is the gourmet kitchen, showcasing a large elegant island, stunning quartz countertops, all-new cabinetry, and built-in appliances, making it a dream for any home chef.
Not a single detail has been overlooked—experience upgraded lighting throughout, brand-new windows and doors, and fully renovated bathrooms with high-end finishes. The entire home has been freshly painted inside and out, adding to its clean, modern look and move-in ready condition.
The backyard features a new concrete slab that wraps around the perimeter and covers most of the yard, offering a low-maintenance outdoor space that’s perfect for entertaining or relaxing.
No HOA, low property taxes, and a prime location just minutes from shopping centers, restaurants, and top-rated schools make this home an unbeatable value.
Don’t miss your chance to own this turnkey home in one of Riverside’s most desirable communities!
Listing Agent
REAL ESTATE ONE Brokerage Phone: 951-202-1111 License #01227134 Listed on: 09/27/2025

Home Details
Home Type
- Single Family
Year Built
- Built in 2018 | Remodeled
Lot Details
- 6,098 Sq Ft Lot
- Desert faces the front of the property
- Rural Setting
- Wrought Iron Fence
- Block Wall Fence
- No Landscaping
- Back Yard
Parking
- 2 Car Attached Garage
- Parking Available
- Front Facing Garage
- Single Garage Door
Property Views
- City Lights
- Neighborhood
Home Design
- Traditional Architecture
- Modern Architecture
- Entry on the 1st floor
- Turnkey
- Permanent Foundation
- Slab Foundation
- Fire Rated Drywall
- Frame Construction
- Shingle Roof
- Cement Siding
- Pre-Cast Concrete Construction
- Concrete Perimeter Foundation
- Stucco
Interior Spaces
- 2,137 Sq Ft Home
- 1-Story Property
- Crown Molding
- Ceiling Fan
- Recessed Lighting
- Electric Fireplace
- Family Room with Fireplace
- Family Room Off Kitchen
- Living Room
Kitchen
- Updated Kitchen
- Open to Family Room
- Eat-In Kitchen
- Six Burner Stove
- Built-In Range
- Kitchen Island
- Quartz Countertops
- Disposal
Flooring
- Laminate
- Tile
Bedrooms and Bathrooms
- 4 Main Level Bedrooms
- Double Master Bedroom
- Remodeled Bathroom
- Bathroom on Main Level
- Quartz Bathroom Countertops
- Stone Bathroom Countertops
- Bathtub with Shower
- Walk-in Shower
- Exhaust Fan In Bathroom
Laundry
- Laundry Room
- Laundry in Garage
- Washer and Gas Dryer Hookup
Home Security
- Carbon Monoxide Detectors
- Fire and Smoke Detector
- Fire Sprinkler System
Outdoor Features
- Above Ground Pool
- Exterior Lighting
- Shed
Utilities
- Central Heating and Cooling System
- Water Heater
- Septic Type Unknown
Community Details
- No Home Owners Association
Listing and Financial Details
- Legal Lot and Block 27 / 9
- Assessor Parcel Number 280260017
- $15 per year additional tax assessments
Map
Home Values in the Area
Average Home Value in this Area
Tax History
| Year | Tax Paid | Tax Assessment Tax Assessment Total Assessment is a certain percentage of the fair market value that is determined by local assessors to be the total taxable value of land and additions on the property. | Land | Improvement |
|---|---|---|---|---|
| 2025 | $4,708 | $437,456 | $109,363 | $328,093 |
| 2023 | $4,708 | $420,470 | $105,117 | $315,353 |
| 2022 | $4,581 | $412,226 | $103,056 | $309,170 |
| 2021 | $4,499 | $404,144 | $101,036 | $303,108 |
| 2020 | $2,742 | $245,222 | $37,142 | $208,080 |
| 2019 | $2,689 | $240,414 | $36,414 | $204,000 |
| 2018 | $2,635 | $235,700 | $35,700 | $200,000 |
| 2017 | $362 | $31,686 | $31,686 | $0 |
| 2016 | $339 | $31,065 | $31,065 | $0 |
| 2015 | $446 | $40,798 | $30,599 | $10,199 |
| 2014 | $442 | $40,000 | $30,000 | $10,000 |
Property History
| Date | Event | Price | List to Sale | Price per Sq Ft | Prior Sale |
|---|---|---|---|---|---|
| 09/27/2025 09/27/25 | For Sale | $719,999 | +1100.0% | $337 / Sq Ft | |
| 12/09/2013 12/09/13 | Sold | $60,000 | -25.0% | -- | View Prior Sale |
| 11/21/2013 11/21/13 | Pending | -- | -- | -- | |
| 11/12/2013 11/12/13 | For Sale | $80,000 | -- | -- |
Purchase History
| Date | Type | Sale Price | Title Company |
|---|---|---|---|
| Grant Deed | -- | First American Title | |
| Grant Deed | $400,000 | First American Title | |
| Quit Claim Deed | -- | None Available | |
| Grant Deed | $60,000 | First American Title Company | |
| Grant Deed | -- | None Available | |
| Interfamily Deed Transfer | -- | None Available | |
| Grant Deed | -- | None Available | |
| Grant Deed | $150,000 | Investors Title Company | |
| Grant Deed | $85,000 | First American Title Co |
Mortgage History
| Date | Status | Loan Amount | Loan Type |
|---|---|---|---|
| Open | $400,000 | Commercial |
Source: California Regional Multiple Listing Service (CRMLS)
MLS Number: IV25226980
APN: 280-260-017
- 15868 Shorb Ave
- 0 Colt St
- 18460 Hibiscus Ave
- 18200 Van Buren Blvd
- 18418 Whitewater Way
- 0 Van Buren Blvd Unit CV15022911
- 18458 Hidden Ranch Rd
- 18090 Iris Ave
- 18388 Hidden Ranch Rd
- 18668 Alderbrook Dr
- 18561 Bert Rd
- 8682 Barnwood Ln
- 8564 Mill Pond Place
- 9490 Paradise Place
- 9406 Kentfield Ct
- 18125 Friendly Ln
- 18418 Park Mountain Dr
- Residence 3256 Plan at Citrus at Bridle Ridge
- Residence 5059 Plan at Citrus at Bridle Ridge
- Residence 3105 Plan at Citrus at Bridle Ridge
- 15868 Shorb Ave
- 8736 Barnwood Ln
- 19211 Dandelion Ct
- 16100 Gamble Ave
- 18825 Roberts Rd
- 19562 Rotterdam St
- 16180 Washington St
- 14420 Merlot Ct
- 19725 Mariposa Ave
- 7871 Mission Grove Pkwy S
- 19178 White Dove Ln
- 8955 Digger Pine Dr
- 19596 Brisbane Dr
- 971 Saltcoats Dr
- 200 E Alessandro Blvd
- 200 E Alessandro Blvd Unit 39
- 8935 Niagara Ct
- 15521 Saddleback Rd
- 7450 Northrop Dr
- 8258 Bakal Dr
