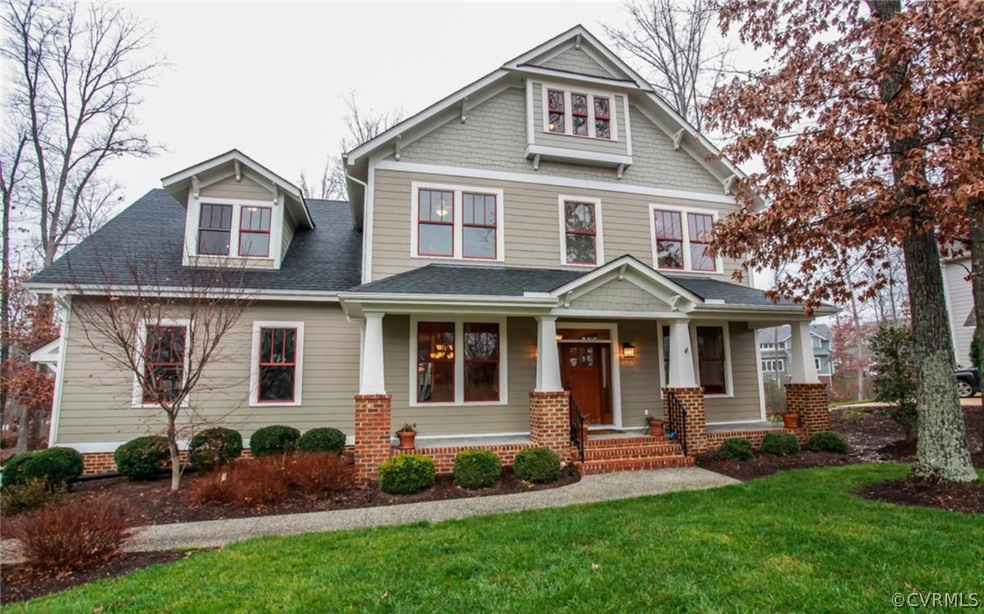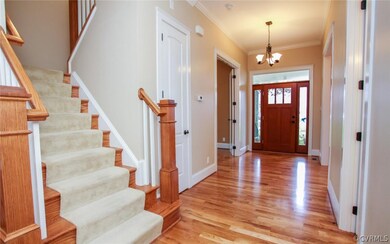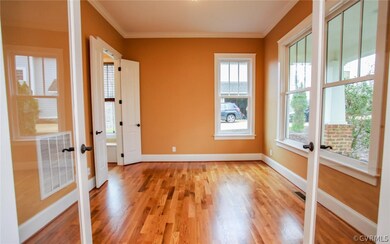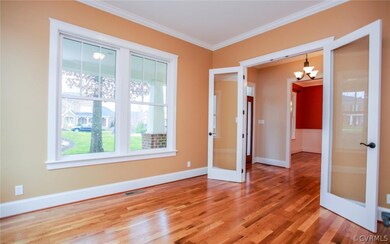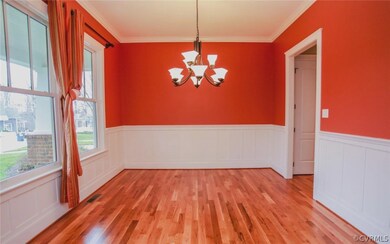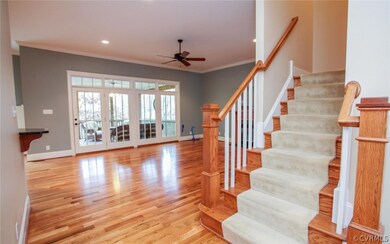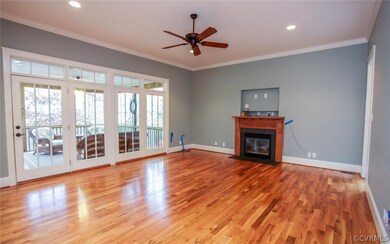
15930 Swindon Ct Midlothian, VA 23112
Highlights
- Outdoor Pool
- ENERGY STAR Certified Homes
- Clubhouse
- Midlothian High School Rated A
- Craftsman Architecture
- Deck
About This Home
As of July 2018Premier Executive level home in sought after Hallsley Community; Earthcraft Certified Homesmith Construction with a charming Craftsman Style design allowing for a large open floor plan with generous sized rooms. The bright Foyer opens to an elegant Formal Living Room with French Door access to the sunny Home Office. A Gourmet Kitchen offers gas range, Granite, SS appliances, Breakfast Bar, Tile Back splash, 2 pantries, gorgeous cabinetry; opening to the sunny Breakfast Nook. Mudroom off the 2.5 car garage allows for plenty of storage with Built-In Family Organization Center and Tile floors. Open Floor plan design features a Large Family Room with a beautiful Gas Fireplace and access to large Screened Porch, Deck, and Fenced Wooded Yard. The 2nd Floor boasts a sumptuous Master Suite with 2 walk-In Closets, Over sized Tub, Duo Vanities and a See-Through Glass Spa Shower. Upstairs, 3 additional bedrooms enjoy full bathroom access. Continuing to the Third floor is the 5th Bedroom, Full Bath, and Rec Room. Car enthusiasts will love the additional 24’x30’ detached workshop with AC/Heat, Custom Cabinetry, and additional overhead storage complimenting the attached 2.5 car???????????????????????????????????????? garage!!
Home Details
Home Type
- Single Family
Est. Annual Taxes
- $5,418
Year Built
- Built in 2008
Lot Details
- 0.49 Acre Lot
- Back Yard Fenced
- Zoning described as R15 - ONE FAMILY RES
HOA Fees
- $83 Monthly HOA Fees
Parking
- 4 Car Garage
- Heated Garage
- Workshop in Garage
- Driveway
Home Design
- Craftsman Architecture
- Frame Construction
- HardiePlank Type
Interior Spaces
- 3,525 Sq Ft Home
- 2-Story Property
- High Ceiling
- Recessed Lighting
- Gas Fireplace
- French Doors
- Screened Porch
Kitchen
- Breakfast Area or Nook
- Eat-In Kitchen
- Kitchen Island
Flooring
- Wood
- Partially Carpeted
- Ceramic Tile
Bedrooms and Bathrooms
- 5 Bedrooms
Eco-Friendly Details
- ENERGY STAR Qualified Appliances
- ENERGY STAR Certified Homes
Outdoor Features
- Outdoor Pool
- Deck
Schools
- Watkins Elementary School
- Midlothian Middle School
- Midlothian High School
Utilities
- Forced Air Zoned Heating and Cooling System
- Heating System Uses Propane
- Heat Pump System
- Tankless Water Heater
Listing and Financial Details
- Tax Lot 076
- Assessor Parcel Number 713-698-05-51-00000
Community Details
Overview
- Hallsley Subdivision
Amenities
- Common Area
- Clubhouse
Recreation
- Tennis Courts
- Community Playground
- Community Pool
- Trails
Ownership History
Purchase Details
Home Financials for this Owner
Home Financials are based on the most recent Mortgage that was taken out on this home.Purchase Details
Home Financials for this Owner
Home Financials are based on the most recent Mortgage that was taken out on this home.Purchase Details
Home Financials for this Owner
Home Financials are based on the most recent Mortgage that was taken out on this home.Similar Homes in the area
Home Values in the Area
Average Home Value in this Area
Purchase History
| Date | Type | Sale Price | Title Company |
|---|---|---|---|
| Warranty Deed | $589,900 | Attorney | |
| Warranty Deed | $565,000 | Attorney | |
| Warranty Deed | $640,000 | -- |
Mortgage History
| Date | Status | Loan Amount | Loan Type |
|---|---|---|---|
| Open | $75,000 | Credit Line Revolving | |
| Open | $539,500 | Stand Alone Refi Refinance Of Original Loan | |
| Closed | $527,500 | New Conventional | |
| Closed | $523,316 | New Conventional | |
| Previous Owner | $452,000 | New Conventional | |
| Previous Owner | $417,000 | New Conventional | |
| Previous Owner | $50,000 | Credit Line Revolving | |
| Previous Owner | $417,000 | New Conventional |
Property History
| Date | Event | Price | Change | Sq Ft Price |
|---|---|---|---|---|
| 07/31/2018 07/31/18 | Sold | $589,900 | 0.0% | $154 / Sq Ft |
| 06/27/2018 06/27/18 | Pending | -- | -- | -- |
| 04/28/2018 04/28/18 | For Sale | $589,900 | +4.4% | $154 / Sq Ft |
| 02/26/2016 02/26/16 | Sold | $565,000 | -0.7% | $160 / Sq Ft |
| 01/28/2016 01/28/16 | Pending | -- | -- | -- |
| 01/11/2016 01/11/16 | For Sale | $569,000 | -- | $161 / Sq Ft |
Tax History Compared to Growth
Tax History
| Year | Tax Paid | Tax Assessment Tax Assessment Total Assessment is a certain percentage of the fair market value that is determined by local assessors to be the total taxable value of land and additions on the property. | Land | Improvement |
|---|---|---|---|---|
| 2025 | $7,928 | $888,000 | $160,000 | $728,000 |
| 2024 | $7,928 | $867,900 | $160,000 | $707,900 |
| 2023 | $6,837 | $751,300 | $152,000 | $599,300 |
| 2022 | $6,907 | $750,800 | $140,000 | $610,800 |
| 2021 | $6,373 | $668,200 | $135,000 | $533,200 |
| 2020 | $6,300 | $663,200 | $130,000 | $533,200 |
| 2019 | $6,019 | $633,600 | $130,000 | $503,600 |
| 2018 | $5,842 | $632,000 | $130,000 | $502,000 |
| 2017 | $5,655 | $586,500 | $130,000 | $456,500 |
| 2016 | $5,585 | $581,800 | $130,000 | $451,800 |
| 2015 | $5,418 | $564,400 | $125,000 | $439,400 |
| 2014 | $5,282 | $547,600 | $112,000 | $435,600 |
Agents Affiliated with this Home
-

Seller's Agent in 2018
Charlie Bickel
Charlie Bickel Real Estate LLC
(804) 647-7706
66 Total Sales
-
Kasey Zyglocke

Seller Co-Listing Agent in 2018
Kasey Zyglocke
Real Broker LLC
(804) 921-2826
52 Total Sales
-

Buyer's Agent in 2018
Lisa Kunz
Long & Foster
-
Annemarie Hensley

Seller's Agent in 2016
Annemarie Hensley
Compass
(804) 221-4365
233 Total Sales
-
James Strum

Seller Co-Listing Agent in 2016
James Strum
Long & Foster
(804) 432-3408
586 Total Sales
-
Tim Konvicka

Buyer's Agent in 2016
Tim Konvicka
Napier REALTORS ERA
(804) 514-7237
49 Total Sales
Map
Source: Central Virginia Regional MLS
MLS Number: 1600312
APN: 713-69-80-55-100-000
- 1900 Limbeck Ln
- 16142 Garston Ln
- 1730 Brightwalton Ct
- 1300 Baltrey Ln
- 1301 Baltrey Ln
- 16306 Fleetwood Rd
- 16431 Binley Rd
- 15706 W Millington Dr
- 15812 W Millington Dr
- 16143 Old Castle Rd
- 15831 W Millington Dr
- 15930 W Millington Dr
- 1912 Tulip Hill Dr
- 15907 MacLear Dr
- 15813 MacLear Dr
- 16018 MacLear Dr
- 15716 Whirland Dr
- 15620 Cedarville Dr
- 15637 Cedarville Dr
- 15600 Cedarville Dr
