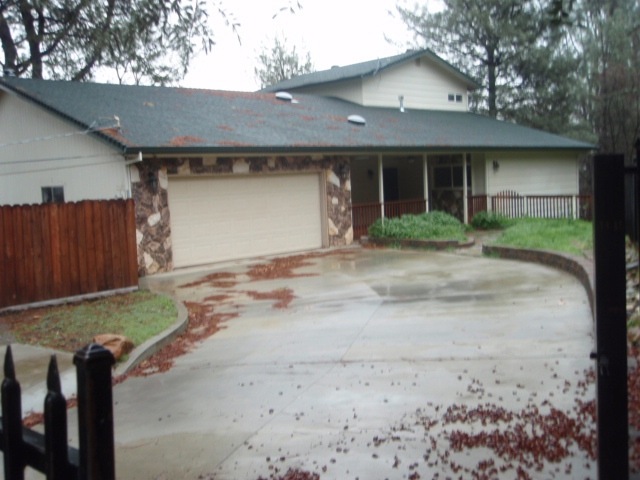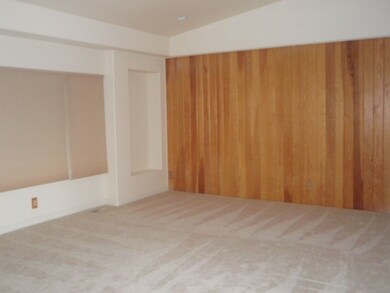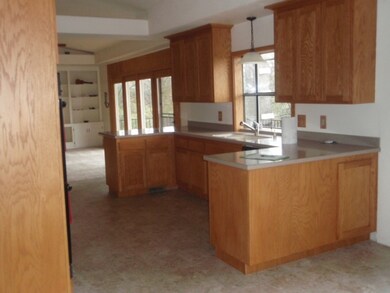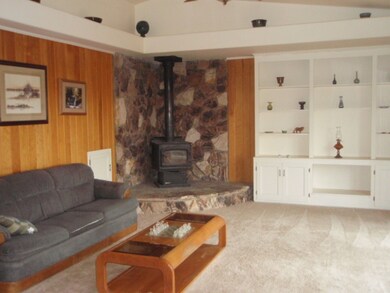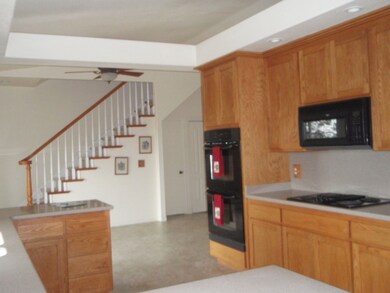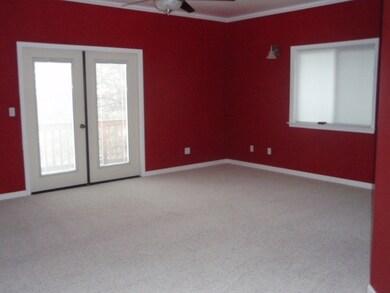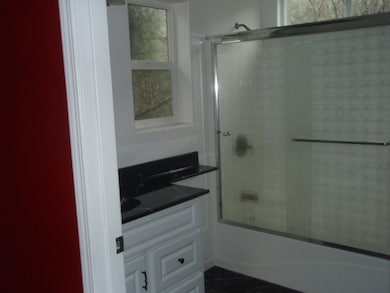
15943 Highland Cir Redding, CA 96001
Shasta NeighborhoodHighlights
- Mountain View
- Wood Burning Stove
- Cathedral Ceiling
- Shasta High School Rated A
- Contemporary Architecture
- No HOA
About This Home
As of December 2020Outstanding Westside home, 4 bedrooms, 3 bathrooms, 2 master bedroom suites, great views of mountains. Living room, family room, and kitchen make a great home for entertaining with 2 large decks across back of house.
Last Agent to Sell the Property
Diantha Reynolds
House of Realty License #00378225 Listed on: 01/26/2012
Last Buyer's Agent
KALIN MAPLE
Coldwell Banker C&C Properties
Home Details
Home Type
- Single Family
Est. Annual Taxes
- $5,466
Year Built
- Built in 1971
Home Design
- Contemporary Architecture
- Raised Foundation
- Composition Roof
- Wood Siding
Interior Spaces
- 2,394 Sq Ft Home
- 2-Story Property
- Cathedral Ceiling
- Fireplace
- Wood Burning Stove
- Mountain Views
- Double Oven
Bedrooms and Bathrooms
- 4 Bedrooms
- 3 Full Bathrooms
Schools
- Shasta High School
Utilities
- Forced Air Heating and Cooling System
- Septic Tank
Additional Features
- Multiple Outdoor Decks
- Partially Fenced Property
Community Details
- No Home Owners Association
- Highland Park Subdivision
Listing and Financial Details
- Assessor Parcel Number 204-100-004
Ownership History
Purchase Details
Home Financials for this Owner
Home Financials are based on the most recent Mortgage that was taken out on this home.Purchase Details
Home Financials for this Owner
Home Financials are based on the most recent Mortgage that was taken out on this home.Purchase Details
Home Financials for this Owner
Home Financials are based on the most recent Mortgage that was taken out on this home.Purchase Details
Purchase Details
Home Financials for this Owner
Home Financials are based on the most recent Mortgage that was taken out on this home.Purchase Details
Home Financials for this Owner
Home Financials are based on the most recent Mortgage that was taken out on this home.Purchase Details
Home Financials for this Owner
Home Financials are based on the most recent Mortgage that was taken out on this home.Similar Homes in Redding, CA
Home Values in the Area
Average Home Value in this Area
Purchase History
| Date | Type | Sale Price | Title Company |
|---|---|---|---|
| Interfamily Deed Transfer | -- | Fidelity Natl Ttl Co Of Ca | |
| Grant Deed | $490,000 | Fidelity Natl Ttl Co Of Ca | |
| Interfamily Deed Transfer | -- | Orange Coast Title Co Norcal | |
| Interfamily Deed Transfer | -- | First American Title Company | |
| Grant Deed | $275,000 | Fidelity Natl Title Co Of Ca | |
| Interfamily Deed Transfer | -- | None Available | |
| Interfamily Deed Transfer | -- | None Available |
Mortgage History
| Date | Status | Loan Amount | Loan Type |
|---|---|---|---|
| Open | $318,435 | New Conventional | |
| Previous Owner | $72,000 | Credit Line Revolving | |
| Previous Owner | $260,000 | New Conventional | |
| Previous Owner | $268,028 | FHA | |
| Previous Owner | $200,000 | Credit Line Revolving | |
| Previous Owner | $100,000 | Credit Line Revolving | |
| Previous Owner | $50,000 | Credit Line Revolving |
Property History
| Date | Event | Price | Change | Sq Ft Price |
|---|---|---|---|---|
| 05/29/2025 05/29/25 | Price Changed | $680,000 | -2.2% | $206 / Sq Ft |
| 04/24/2025 04/24/25 | Price Changed | $695,000 | -4.2% | $211 / Sq Ft |
| 03/07/2025 03/07/25 | For Sale | $725,500 | +48.1% | $220 / Sq Ft |
| 12/07/2020 12/07/20 | Sold | $489,900 | +2.1% | $149 / Sq Ft |
| 10/23/2020 10/23/20 | Pending | -- | -- | -- |
| 10/12/2020 10/12/20 | For Sale | $479,950 | +74.5% | $146 / Sq Ft |
| 03/07/2012 03/07/12 | Sold | $275,000 | 0.0% | $115 / Sq Ft |
| 01/31/2012 01/31/12 | Pending | -- | -- | -- |
| 01/23/2012 01/23/12 | For Sale | $275,000 | -- | $115 / Sq Ft |
Tax History Compared to Growth
Tax History
| Year | Tax Paid | Tax Assessment Tax Assessment Total Assessment is a certain percentage of the fair market value that is determined by local assessors to be the total taxable value of land and additions on the property. | Land | Improvement |
|---|---|---|---|---|
| 2025 | $5,466 | $530,281 | $75,769 | $454,512 |
| 2024 | $5,364 | $519,884 | $74,284 | $445,600 |
| 2023 | $5,364 | $509,691 | $72,828 | $436,863 |
| 2022 | $5,227 | $499,698 | $71,400 | $428,298 |
| 2021 | $5,120 | $489,900 | $70,000 | $419,900 |
| 2020 | $3,275 | $315,831 | $68,907 | $246,924 |
| 2019 | $3,187 | $309,639 | $67,556 | $242,083 |
| 2018 | $3,169 | $303,569 | $66,232 | $237,337 |
| 2017 | $3,192 | $297,618 | $64,934 | $232,684 |
| 2016 | $3,011 | $291,783 | $63,661 | $228,122 |
| 2015 | $2,967 | $287,401 | $62,705 | $224,696 |
| 2014 | $2,931 | $281,772 | $61,477 | $220,295 |
Agents Affiliated with this Home
-
Nena Pelton

Seller's Agent in 2025
Nena Pelton
Century 21 Hilltop
(530) 221-7112
5 in this area
106 Total Sales
-
N
Buyer's Agent in 2020
NON MEMBER
Big Valley Properties
-
D
Seller's Agent in 2012
Diantha Reynolds
House of Realty
-
K
Buyer's Agent in 2012
KALIN MAPLE
Coldwell Banker C&C Properties
Map
Source: Shasta Association of REALTORS®
MLS Number: 12-342
APN: 204-100-004-000
- 15952 Highland Cir
- 15938 Highland Cir
- 15778 Highland Cir
- 10255 Carrousel Dr
- 10249 Carrousel Dr
- 10156 Victoria Dr
- 15809 Old Stage Coach Rd
- 10123 Victoria Dr
- 15698 California 299
- 15455 Middle Creek Rd
- 10220 Kangaroo Mine Rd
- 15936 Cindee Ln
- 10080 Tilton Mine Rd
- 15691 Old Stage Coach Rd
- 15907 Cindee Ln
- 10000 Tilton Mine Rd
- 15599 Sugar Cone Ln
- .63 acre Lot Swasey Dr
- 16107 Cagle Ln
- 10789 Beehive Rd
