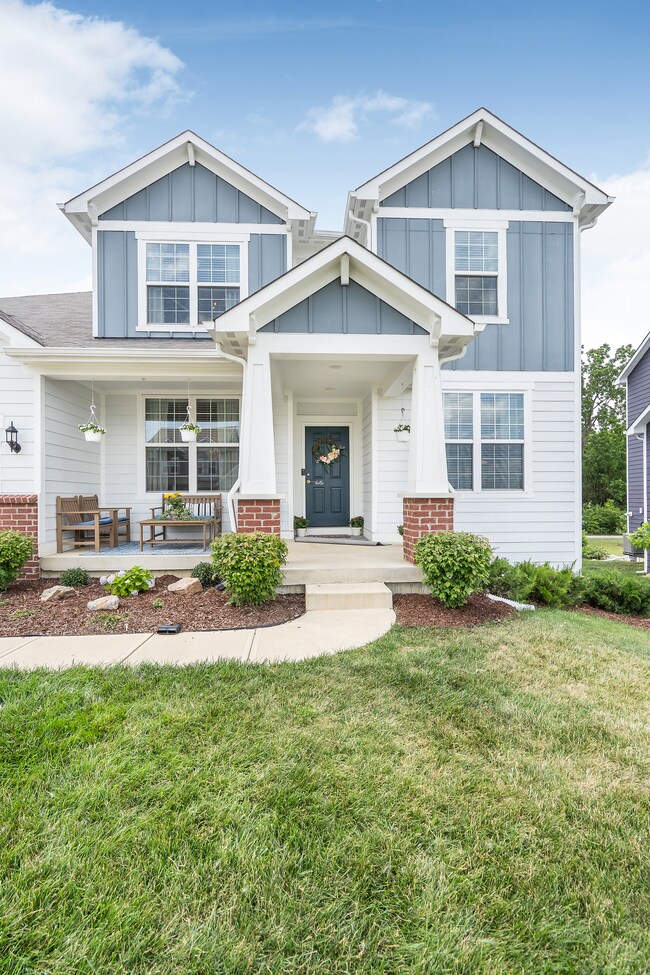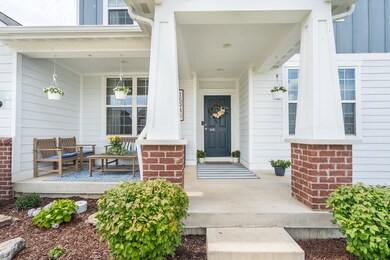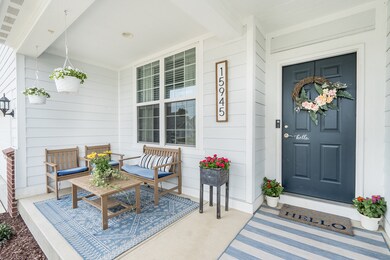
15945 Shadow Lands Dr Noblesville, IN 46060
Estimated Value: $512,000 - $573,000
Highlights
- Traditional Architecture
- Breakfast Room
- Eat-In Kitchen
- Southeastern Elementary School Rated A
- 4 Car Attached Garage
- Walk-In Closet
About This Home
As of September 2023Blue Ridge Creek Beauty on a Private lot w/4 bedrooms 2.5 bath & Walkout basement. Stunning front porch welcomes you into the Office & Dining areas. Living room w/fireplace is open to Kitchen w/ all upgraded appliances, center island, walk in pantry, & media center. Primary Suite has large shower & his and hers closets. You will find 3 additional bedrooms upstairs w/shared bath. Large bonus room is ready to be 5th bedroom w/an added closet. Walkout Basement is ready for your finishing touches. Upper deck overlooks the walking path & nature areas. This home is perfect for outdoor entertaining this summer w/multiple outdoor finished spaces. Don't miss the 4 car tandem in the garage. Near Ruoff Music, Hamilton town, & more. WELCOME HOME!
Last Agent to Sell the Property
eXp Realty, LLC Brokerage Email: soldwithtia@gmail.com License #RB14047273 Listed on: 07/14/2023

Last Buyer's Agent
Claudia Arroyo Garibay
Velo Indy Real Estate Company
Home Details
Home Type
- Single Family
Est. Annual Taxes
- $4,416
Year Built
- Built in 2019
Lot Details
- 10,454 Sq Ft Lot
HOA Fees
- $50 Monthly HOA Fees
Parking
- 4 Car Attached Garage
Home Design
- Traditional Architecture
- Brick Exterior Construction
- Wood Siding
- Concrete Perimeter Foundation
Interior Spaces
- 2-Story Property
- Paddle Fans
- Vinyl Clad Windows
- Family Room with Fireplace
- Breakfast Room
Kitchen
- Eat-In Kitchen
- Breakfast Bar
- Electric Oven
- Built-In Microwave
- Dishwasher
- Kitchen Island
- Disposal
Bedrooms and Bathrooms
- 4 Bedrooms
- Walk-In Closet
Unfinished Basement
- Walk-Out Basement
- Sump Pump
Utilities
- Forced Air Heating System
- Programmable Thermostat
- Electric Water Heater
Community Details
- Association fees include home owners, maintenance, nature area, parkplayground, walking trails
- Blue Ridge Creek Subdivision
Listing and Financial Details
- Tax Lot 103
- Assessor Parcel Number 291110007045000022
Ownership History
Purchase Details
Home Financials for this Owner
Home Financials are based on the most recent Mortgage that was taken out on this home.Purchase Details
Home Financials for this Owner
Home Financials are based on the most recent Mortgage that was taken out on this home.Purchase Details
Home Financials for this Owner
Home Financials are based on the most recent Mortgage that was taken out on this home.Purchase Details
Similar Homes in Noblesville, IN
Home Values in the Area
Average Home Value in this Area
Purchase History
| Date | Buyer | Sale Price | Title Company |
|---|---|---|---|
| Arechiga Angel Adrian River | $555,000 | Stewart Title Company | |
| Jackson Tara | -- | Drake Andrew R | |
| Jackson Edward | -- | None Available | |
| -- | $73,400 | -- |
Mortgage History
| Date | Status | Borrower | Loan Amount |
|---|---|---|---|
| Open | Arechiga Angel Adrian River | $444,000 | |
| Previous Owner | Jackson Tara | $262,500 | |
| Previous Owner | Jackson Edward | $266,381 |
Property History
| Date | Event | Price | Change | Sq Ft Price |
|---|---|---|---|---|
| 09/11/2023 09/11/23 | Sold | $555,000 | +1.8% | $173 / Sq Ft |
| 07/16/2023 07/16/23 | Pending | -- | -- | -- |
| 07/14/2023 07/14/23 | For Sale | $545,000 | -- | $170 / Sq Ft |
Tax History Compared to Growth
Tax History
| Year | Tax Paid | Tax Assessment Tax Assessment Total Assessment is a certain percentage of the fair market value that is determined by local assessors to be the total taxable value of land and additions on the property. | Land | Improvement |
|---|---|---|---|---|
| 2024 | $5,201 | $450,000 | $104,700 | $345,300 |
| 2023 | $5,236 | $450,000 | $104,700 | $345,300 |
| 2022 | $4,766 | $397,300 | $69,800 | $327,500 |
| 2021 | $4,450 | $368,100 | $69,800 | $298,300 |
| 2020 | $4,179 | $344,800 | $69,800 | $275,000 |
| 2019 | $35 | $600 | $600 | $0 |
| 2018 | $51 | $600 | $600 | $0 |
Agents Affiliated with this Home
-
Tia Vote

Seller's Agent in 2023
Tia Vote
eXp Realty, LLC
(317) 966-2122
12 in this area
94 Total Sales
-

Buyer's Agent in 2023
Claudia Arroyo Garibay
Velo Indy Real Estate Company
(317) 435-4227
3 in this area
73 Total Sales
Map
Source: MIBOR Broker Listing Cooperative®
MLS Number: 21932163
APN: 29-11-10-007-045.000-022
- 12127 Whisper Ridge Dr
- 15986 Bugle Ridge Dr
- 15752 Matthews Ln
- 12052 Northface Dr
- 12484 E 156th St
- 12314 Medford Place
- 12297 Medford Place
- 11880 Whisper Ridge Dr
- 15524 Dusty Trail
- 15503 Sandlands Cir
- 15486 Dusty Trail
- 12496 Wolf Run Rd
- 11722 Platt St
- 12319 Wolf Run Rd
- 11758 Harvester Cir S
- 16311 Taconite Dr
- 15388 Follow Dr
- 16406 Taconite Dr
- 11588 Brooks Farm Blvd
- 16645 Churning Way
- 15945 Shadow Lands Dr
- 15959 Shadow Lands Dr
- 15931 Shadow Lands Dr
- 15973 Shadow Lands Dr
- 15917 Shadow Lands Dr
- 15940 Shadow Lands Dr
- 15987 Shadow Lands Dr
- 15903 Shadow Lands Dr
- 15926 Shadow Lands Dr
- 12312 Elk Dance Dr
- 15912 Shadow Lands Dr
- 16001 Shadow Lands Dr
- 15889 Shadow Lands Dr
- 12315 Elk Dance Dr
- 15898 Shadow Lands Dr
- 12332 Elk Dance Dr
- 15875 Shadow Lands Dr
- 12329 Elk Dance Dr
- 15884 Shadow Lands Dr
- 15994 Shadow Lands Dr






