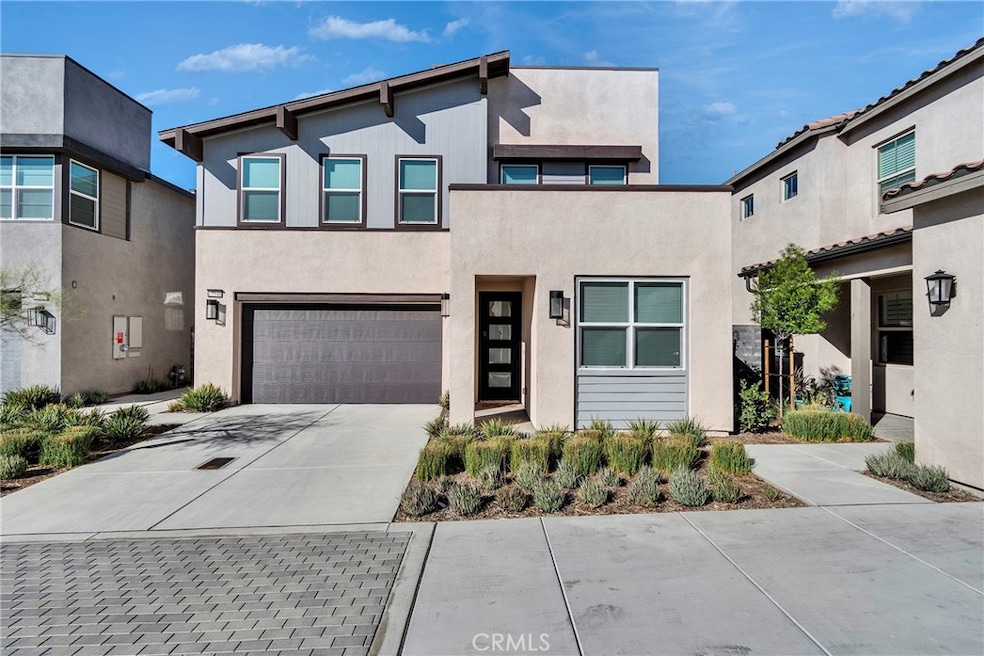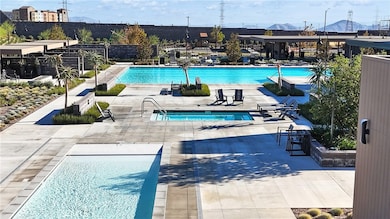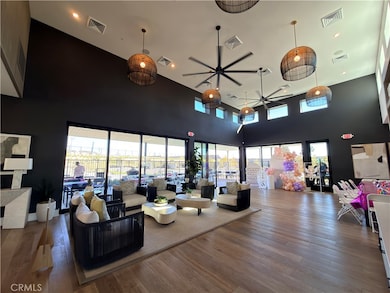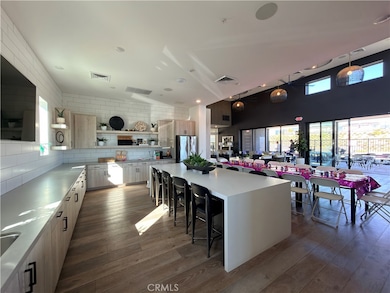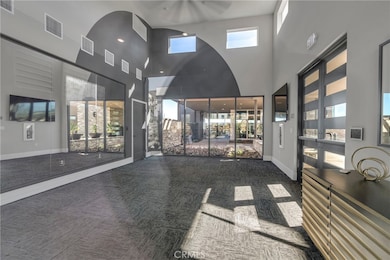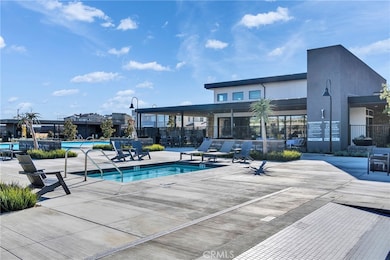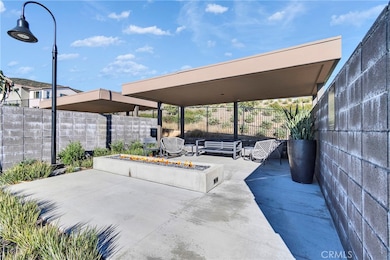15946 Caterpillar Dr Fontana, CA 92336
Coyote Canyon NeighborhoodEstimated payment $5,099/month
Highlights
- Popular Property
- Spa
- Gated Community
- Summit High School Rated A-
- Primary Bedroom Suite
- City Lights View
About This Home
Welcome to 15946 Caterpillar Dr, Fontana!
Built in 2023, this contemporary detached 4-bedroom, 3-bath home in the Gated Narra Hills community offers approximately 2,136 sq. ft. of stylish, low-maintenance living. An open-concept great room combines the living, dining and kitchen areas—perfect for everyday living and weekend entertaining. The modern kitchen provides generous cabinet space, a large center island and easy access to the private backyard, ideal for morning coffee or evening BBQs. A downstairs bedroom and full bath are perfect for guests, multigenerational living or a home office. Next to the stairs, you will see a roomy storage. Upstairs, a spacious LOFT offers flexible space for a family room, play area, media room, additional office or the 5th bedroom. The primary suite features a huge walk-in closet and spacious full bath, joined by two secondary bedrooms, a full bath with double sinks and convenient laundry room. Paid off solar and an attached 2-car garage with EV charging adds everyday comfort and convenience. Residents enjoy resort-style community amenities including pool, spa, BBQ area, clubhouse, playground, tennis courts and scenic walking trails. All of this in North Fontana with convenient access to shopping, dining, parks and major freeways 15, 210 and 215—move-in ready modern living!
Listing Agent
RE/MAX 2000 REALTY Brokerage Phone: 626-800-7903 License #01970087 Listed on: 11/11/2025

Open House Schedule
-
Saturday, November 22, 20252:00 to 4:00 pm11/22/2025 2:00:00 PM +00:0011/22/2025 4:00:00 PM +00:00Add to Calendar
Townhouse Details
Home Type
- Townhome
Est. Annual Taxes
- $13,695
Year Built
- Built in 2023 | Remodeled
Lot Details
- 1,426 Sq Ft Lot
- No Common Walls
- Landscaped
- Paved or Partially Paved Lot
- Level Lot
HOA Fees
- $275 Monthly HOA Fees
Parking
- 2 Car Direct Access Garage
- Parking Available
- Front Facing Garage
- Single Garage Door
- Garage Door Opener
- Driveway Level
- Automatic Gate
Property Views
- City Lights
- Mountain
- Hills
- Park or Greenbelt
- Neighborhood
Home Design
- Contemporary Architecture
- Entry on the 1st floor
- Turnkey
Interior Spaces
- 2,136 Sq Ft Home
- 2-Story Property
- Open Floorplan
- High Ceiling
- Recessed Lighting
- Double Pane Windows
- Window Screens
- Entrance Foyer
- Great Room
- Family Room Off Kitchen
- Living Room
- L-Shaped Dining Room
- Home Office
- Loft
- Storage
Kitchen
- Eat-In Galley Kitchen
- Updated Kitchen
- Open to Family Room
- Gas Range
- Free-Standing Range
- Range Hood
- Dishwasher
- Kitchen Island
- Quartz Countertops
Flooring
- Carpet
- Tile
Bedrooms and Bathrooms
- 4 Bedrooms | 1 Primary Bedroom on Main
- Primary Bedroom Suite
- Walk-In Closet
- In-Law or Guest Suite
- 3 Full Bathrooms
- Bathtub with Shower
- Exhaust Fan In Bathroom
Laundry
- Laundry Room
- Laundry on upper level
- Washer Hookup
Home Security
Accessible Home Design
- No Interior Steps
- More Than Two Accessible Exits
- Accessible Parking
Pool
- Spa
- Fence Around Pool
Outdoor Features
- Patio
- Exterior Lighting
- Front Porch
Location
- Property is near a park
Schools
- Sierra Lakes Elementary School
- Wayne Ruble Middle School
- Summit High School
Utilities
- Central Heating and Cooling System
- Cable TV Available
Listing and Financial Details
- Tax Lot 16
- Tax Tract Number 20069
- Assessor Parcel Number 0226762190000
Community Details
Overview
- Master Insurance
- 108 Units
- Narra Hills Association, Phone Number (909) 579-6504
- Fs Residential HOA
- Maintained Community
- Electric Vehicle Charging Station
- Mountainous Community
Amenities
- Outdoor Cooking Area
- Community Fire Pit
- Community Barbecue Grill
- Clubhouse
- Banquet Facilities
- Recreation Room
Recreation
- Tennis Courts
- Sport Court
- Community Playground
- Community Pool
- Community Spa
- Park
- Dog Park
- Water Sports
Security
- Resident Manager or Management On Site
- Controlled Access
- Gated Community
- Carbon Monoxide Detectors
- Fire and Smoke Detector
Map
Home Values in the Area
Average Home Value in this Area
Tax History
| Year | Tax Paid | Tax Assessment Tax Assessment Total Assessment is a certain percentage of the fair market value that is determined by local assessors to be the total taxable value of land and additions on the property. | Land | Improvement |
|---|---|---|---|---|
| 2025 | $13,695 | $658,171 | $236,862 | $421,309 |
| 2024 | $13,695 | $645,266 | $232,218 | $413,048 |
| 2023 | -- | -- | -- | -- |
Property History
| Date | Event | Price | List to Sale | Price per Sq Ft |
|---|---|---|---|---|
| 11/11/2025 11/11/25 | For Sale | $698,800 | -- | $327 / Sq Ft |
Purchase History
| Date | Type | Sale Price | Title Company |
|---|---|---|---|
| Grant Deed | $662,500 | First American Title |
Mortgage History
| Date | Status | Loan Amount | Loan Type |
|---|---|---|---|
| Open | $529,774 | New Conventional |
Source: California Regional Multiple Listing Service (CRMLS)
MLS Number: WS25256690
APN: 0226-762-19
- 15929 Blue Copper Way
- 15929 Conservatory Dr
- 15949 Conservatory Dr
- 15926 Conservatory Dr
- 15994 Conservatory Dr
- 15820 Caterpillar Dr
- 15814 Butterfly Dr
- 15800 Conservatory Dr
- Plan Three at Narra Hills - Wildstar
- Plan One at Narra Hills - Strata
- Plan One (85) at Narra Hills - Goldenpeak
- Plan Two (85) at Narra Hills - Goldenpeak
- Plan One at Narra Hills - Clementine
- Plan Two R (100) at Narra Hills - Goldenpeak
- Plan Three at Narra Hills - Strata
- Plan Two at Narra Hills - Clementine
- Plan Two at Narra Hills - Wildstar
- 4818 Habitat Dr
- 4810 Swallowtail Ln
- 4803 Hawk Ridge Ave
- 16032 Sunny Ct
- 16126 Cannoli Ct
- 4800 Citrus Ave
- 16137 Blue Iris St
- 5560 Kate Way
- 5560 Kate Way Unit 3
- 5528 Soriano Way
- 5808 Boca Raton Way
- 16623 Almaden Dr
- 5916 Wilshire Dr
- 8022 8022 Sea Salt
- 15655 Iron Spring Ln
- 14850 Filly Ln
- 16172 Loomis Ct
- 14508 Halter Ct
- 17704 Anise Dr
- 6372 Keystone Way
- 2035 W Sunnyview Dr
- 6623 Almeria Ave
- 4106 Irish Moss Ln
