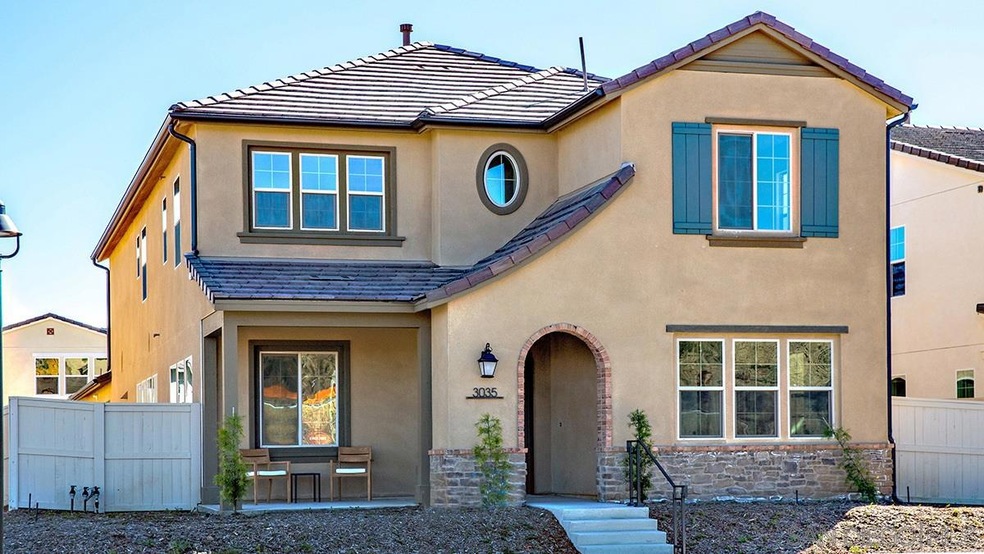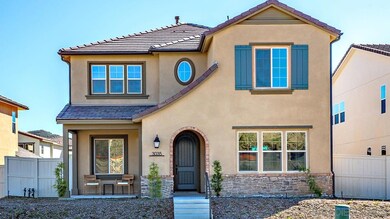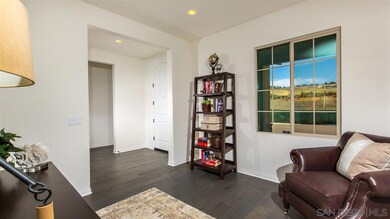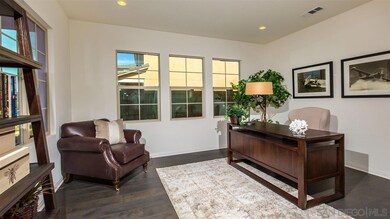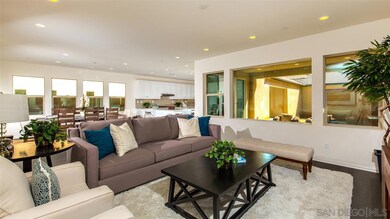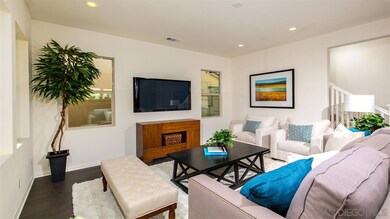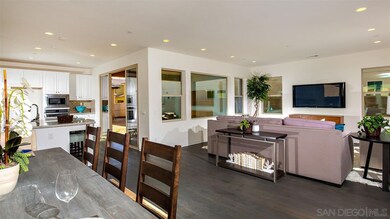
15948 Sherwin Place San Diego, CA 92127
Del Sur NeighborhoodEstimated Value: $2,217,000 - $3,443,000
Highlights
- Solar Heated In Ground Pool
- Clubhouse
- Outdoor Fireplace
- Del Sur Elementary School Rated A+
- Property Near a Canyon
- Wood Flooring
About This Home
As of May 2016Home is ready to move in! See supplemental for details! With coveted ridge locations in walking distance to Del Sur’s neighborhood park and pools, Avondale offers estate-style luxury residences. Outstanding craftsmanship, impeccable interiors and impressive indoor-outdoor living spaces enhance elegant new home designs. This distinctive floor plan showcases outdoor living to maximize light and openness. Enjoy a generous panoramic style slider doors at Great Room and nook leading to chef-par kitchen with White Shaker cabinetry, Stacked Uppers @ Kitchen, Kitchen Aid stainless steel appliances package, Square Dual Bowl Stainless Steel Kitchen Sink, inviting dining area, convenient breakfast nook and Del Sur Room ideal for entertaining; hardwood flooring and upgraded electrical throughout. This home provides plentiful family gathering places and a variety of contemporary room options.
Last Agent to Sell the Property
Laura Massas
CalAtlantic Homes License #01114525 Listed on: 02/05/2016
Last Buyer's Agent
Laura Massas
CalAtlantic Homes License #01114525 Listed on: 02/05/2016
Home Details
Home Type
- Single Family
Est. Annual Taxes
- $25,732
Year Built
- Built in 2015
Lot Details
- 10,049 Sq Ft Lot
- Property Near a Canyon
- Open Space
- Property is Fully Fenced
- Private Yard
HOA Fees
- $162 Monthly HOA Fees
Parking
- 3 Car Attached Garage
- Garage Door Opener
- Driveway
Home Design
- Mediterranean Architecture
- Concrete Roof
- Stucco Exterior
- Stone Exterior Construction
Interior Spaces
- 4,399 Sq Ft Home
- 2-Story Property
- 1 Fireplace
- Great Room
- Family Room
- Formal Dining Room
- Fire Sprinkler System
Kitchen
- Oven or Range
- Microwave
- Dishwasher
- Disposal
Flooring
- Wood
- Carpet
- Tile
Bedrooms and Bathrooms
- 5 Bedrooms
- Main Floor Bedroom
Laundry
- Laundry Room
- Gas Dryer Hookup
Eco-Friendly Details
- Drip Irrigation
Pool
- Solar Heated In Ground Pool
- In Ground Spa
Outdoor Features
- Balcony
- Covered patio or porch
- Outdoor Fireplace
Schools
- Poway Unified School District Elementary And Middle School
- Poway Unified School District High School
Utilities
- Separate Water Meter
- Tankless Water Heater
- Gas Water Heater
- Prewired Cat-5 Cables
- Cable TV Available
Listing and Financial Details
- Assessor Parcel Number 678-236-24-00
- $7,490 annual special tax assessment
Community Details
Overview
- Association fees include common area maintenance
- Del Sur Association, Phone Number (848) 759-1921
Amenities
- Community Barbecue Grill
- Clubhouse
Recreation
- Community Playground
- Community Pool
- Community Spa
- Recreational Area
- Trails
Ownership History
Purchase Details
Home Financials for this Owner
Home Financials are based on the most recent Mortgage that was taken out on this home.Purchase Details
Similar Homes in San Diego, CA
Home Values in the Area
Average Home Value in this Area
Purchase History
| Date | Buyer | Sale Price | Title Company |
|---|---|---|---|
| Last Small Family Trust | $1,348,000 | First American Title Hsd | |
| Del Sur Community Association | -- | First American Title Hsd |
Mortgage History
| Date | Status | Borrower | Loan Amount |
|---|---|---|---|
| Open | Last Small Family Trust | $900,000 |
Property History
| Date | Event | Price | Change | Sq Ft Price |
|---|---|---|---|---|
| 05/20/2016 05/20/16 | Sold | $1,347,900 | +2.6% | $306 / Sq Ft |
| 04/28/2016 04/28/16 | Pending | -- | -- | -- |
| 02/05/2016 02/05/16 | For Sale | $1,313,900 | -- | $299 / Sq Ft |
Tax History Compared to Growth
Tax History
| Year | Tax Paid | Tax Assessment Tax Assessment Total Assessment is a certain percentage of the fair market value that is determined by local assessors to be the total taxable value of land and additions on the property. | Land | Improvement |
|---|---|---|---|---|
| 2024 | $25,732 | $1,564,349 | $580,291 | $984,058 |
| 2023 | $25,191 | $1,533,676 | $568,913 | $964,763 |
| 2022 | $24,768 | $1,503,605 | $557,758 | $945,847 |
| 2021 | $24,302 | $1,474,123 | $546,822 | $927,301 |
| 2020 | $23,962 | $1,459,009 | $541,216 | $917,793 |
| 2019 | $23,401 | $1,430,402 | $530,604 | $899,798 |
| 2018 | $22,818 | $1,402,355 | $520,200 | $882,155 |
| 2017 | $22,364 | $1,374,858 | $510,000 | $864,858 |
| 2016 | $9,589 | $166,798 | $166,798 | $0 |
| 2015 | $989 | $91,798 | $91,798 | $0 |
| 2014 | $207 | $17,313 | $17,313 | $0 |
Agents Affiliated with this Home
-
L
Seller's Agent in 2016
Laura Massas
CalAtlantic Homes
Map
Source: San Diego MLS
MLS Number: 160006385
APN: 678-236-24
- 16221 Veridian Cir
- 16347 Veridian Cir
- 16542 Newcomb St
- 14912 Ardere Ct
- 15837 Potomac Ridge Rd
- 15831 Lesar Place
- 10263 Winecreek Ct
- 8031 Auberge Cir
- 8548 Kristen View Ct
- 9925 Fieldthorn St Unit T62
- 15895 Atkins Place
- 9712 Fieldthorn St
- 16231 Palomino Mesa Ct
- 16750 Coyote Bush Dr Unit 58
- 16750 Coyote Bush Dr Unit 107
- 16750 Coyote Bush Dr Unit 114
- 14906 Ruben Ct
- Lot #1 Trailside Ln
- Lot #2 Trailside Ln
- Artesian Rd & Camino Lima (Corner Lot 34)
- 15948 Sherwin Place
- 15944 Sherwin Place
- 15949 Kennicott Ln
- 15943 Kennicott Ln
- 15968 Sinclair St
- 15940 Sherwin Place
- 15964 Sinclair St
- 15960 Sinclair St
- 15972 Sinclair St
- 15937 Kennicott Ln
- 15976 Sinclair St
- 15947 Sherwin Place
- 15956 Sinclair St
- 15943 Sherwin Place
- 15952 Sinclair St
- 15946 Kennicott Ln
- 15980 Sinclair St
- 15983 Sinclair St
- 15940 Kennicott Ln
- 15948 Sinclair St
