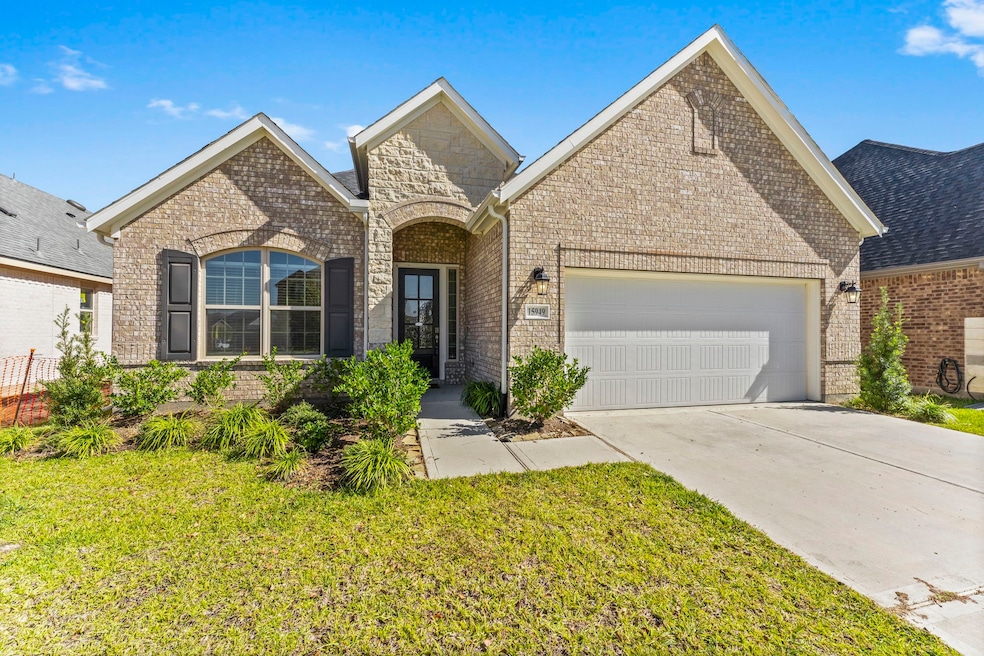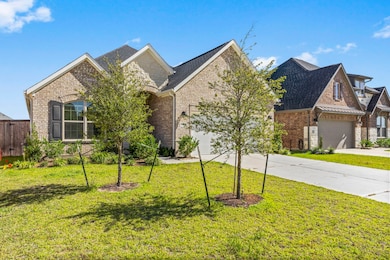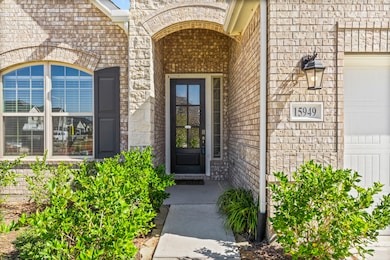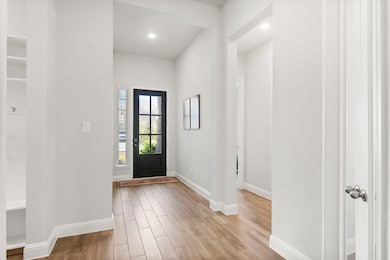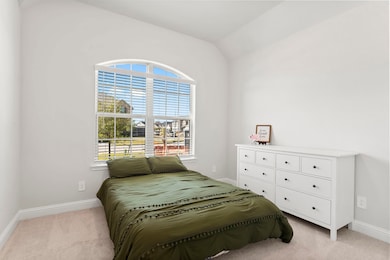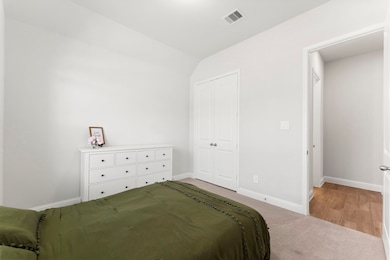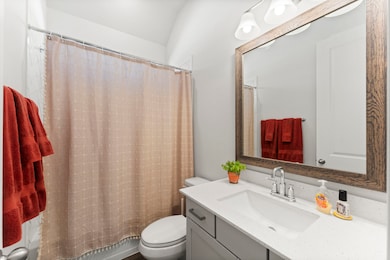
15949 Hayes Market Loop Conroe, TX 77302
Highlights
- Traditional Architecture
- High Ceiling
- Community Pool
- Wilkinson Elementary School Rated A-
- Quartz Countertops
- Home Office
About This Home
You’ll love this beautiful Beazer home in the new master-planned community of Mavera, which boasts a brick exterior, high ceilings, wood looking tile flooring, energy efficient features, a study with French doors, an open great room, and an extended covered patio. Spend all day in the kitchen, complete with quartz countertops, mosaic backsplash, large cove molding, 30” cooktop, and pendant lighting. Relax in the serene primary suite, featuring a walk-in closet, dual vanities, and a soaking tub with separate shower. Community comforts include a playground, clubhouse, parks, greenbelt trails, a pool, and splash park. Situated just off I-45, and SH 242, commuters enjoy easy access to nearby popular dining, shopping and entertainment at Market Street and The Woodlands Mall. Nearby schools are a part of the acclaimed Conroe ISD. There’s no time to lose – schedule a showing today!
Home Details
Home Type
- Single Family
Est. Annual Taxes
- $4,169
Year Built
- Built in 2023
Lot Details
- 6,059 Sq Ft Lot
- Back Yard Fenced
Parking
- 2 Car Attached Garage
- Garage Door Opener
Home Design
- Traditional Architecture
Interior Spaces
- 2,194 Sq Ft Home
- High Ceiling
- Ceiling Fan
- Pendant Lighting
- Window Treatments
- Family Room Off Kitchen
- Living Room
- Open Floorplan
- Home Office
- Utility Room
- Washer and Gas Dryer Hookup
Kitchen
- Walk-In Pantry
- Oven
- Gas Cooktop
- Microwave
- Dishwasher
- Kitchen Island
- Quartz Countertops
- Disposal
Flooring
- Carpet
- Tile
Bedrooms and Bathrooms
- 3 Bedrooms
- 2 Full Bathrooms
- Double Vanity
- Soaking Tub
- Bathtub with Shower
- Separate Shower
Home Security
- Prewired Security
- Fire and Smoke Detector
- Fire Sprinkler System
Eco-Friendly Details
- ENERGY STAR Qualified Appliances
- Energy-Efficient Lighting
- Energy-Efficient Thermostat
Schools
- San Jacinto Elementary School
- Moorhead Junior High School
- Caney Creek High School
Utilities
- Central Heating and Cooling System
- Heating System Uses Gas
- Programmable Thermostat
Listing and Financial Details
- Property Available on 11/5/25
- Long Term Lease
Community Details
Overview
- Mavera Subdivision
Recreation
- Community Pool
Pet Policy
- Call for details about the types of pets allowed
- Pet Deposit Required
Map
About the Listing Agent

Since moving to Texas in 1976 from California I have over 50 years of living in The Woodlands and surrounding communities, I bring deep local knowledge and a strong personal connection to this market. Real estate may involve contracts and closings, but at its heart, it's a relationship business and that's where I thrive. For more than 30 years, I've built a trusted network throughout Montgomery County that continues to benefit both buyers and sellers. While I actively leverage technology and
Kathy's Other Listings
Source: Houston Association of REALTORS®
MLS Number: 91394324
APN: 7111-04-06800
- 14554 Rustic Birch Dr
- 14955 Calluna Heather Ln
- 14935 Calluna Heather Ln
- 14944 Calluna Heather Ln
- 14943 Calluna Heather Ln
- 18736 Hepburn Ln
- 15810 Dove Hollow Dr
- 14910 Calluna Heather Ln
- 10210 Stidham Rd
- 13655 Kidd Rd
- 756 Holly Springs Dr
- 818 Woodland Ln
- 716 Evergreen Ln
- 529 Stephen f Austin Dr
- 10780 Stidham Rd
- 740 River Plantation Dr
- 718 River Plantation Dr
- 711 Stonewall Jackson Ct
- 600 Hampton Hall Ln
- 757 Charter Oaks Dr
- 14522 Rustic Birch Dr
- 14554 Rustic Birch Dr
- 729 Forest Ln Dr
- 717 Vicksburg Ct
- 10412 Ehlers Rd
- 10308 Ehlers Rd
- 602 Mobile Ct
- 478 Stephen f Austin
- 563 Landfall Ln
- 553 Cane River Ln
- 735 Talmalge Hall Dr
- 580 Brandon Rd
- 556 Roanoke Dr
- 560 Brandon Rd
- 522 River Plantation Dr
- 529 Brandon Rd
- 676 Ravensworth Dr
- 450 Old Hickory Dr
- 16703 Twisted Pine Dr
- 637 Foxcroft Park
