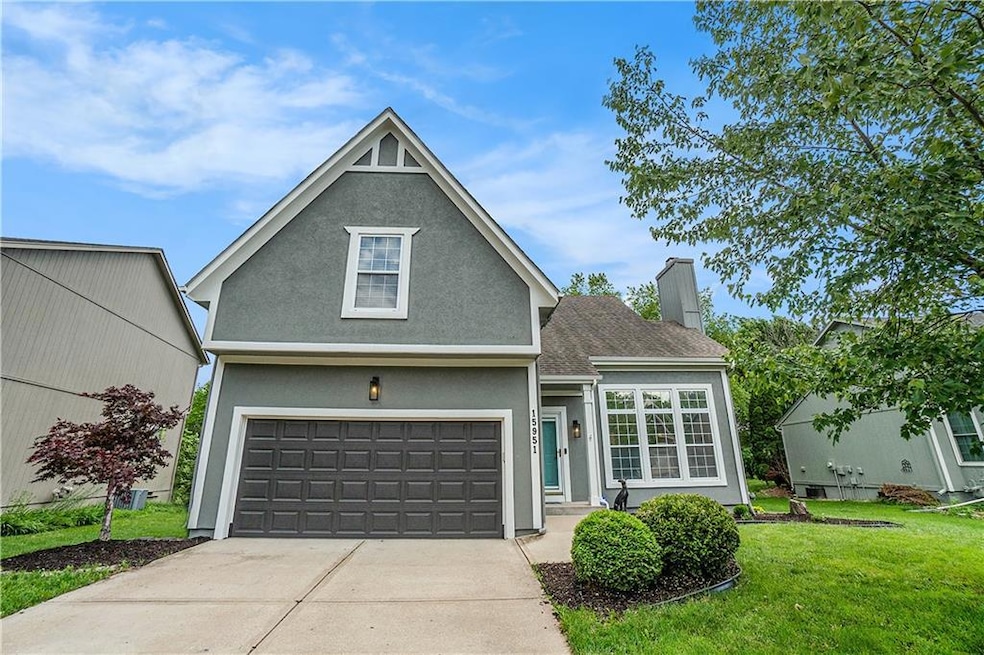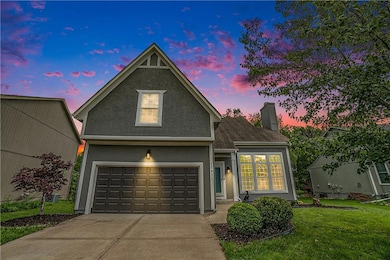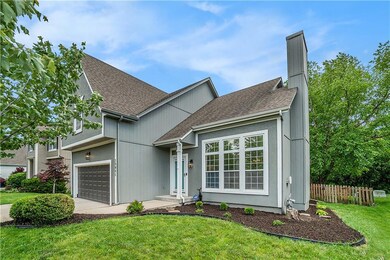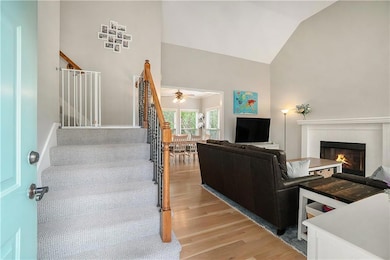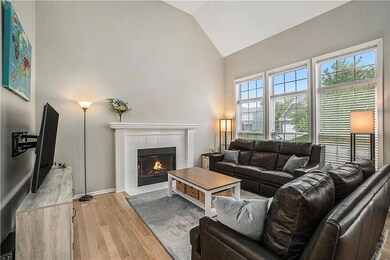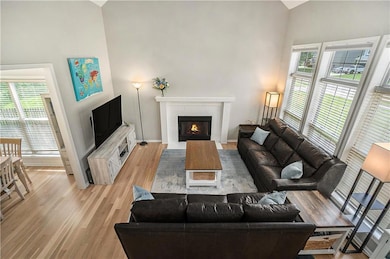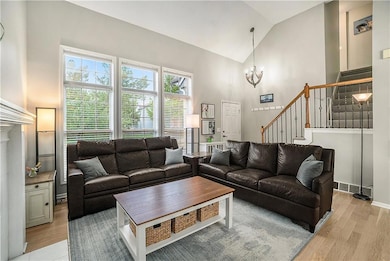
15951 S Avalon St Olathe, KS 66062
Estimated payment $2,561/month
Highlights
- Wood Flooring
- Stainless Steel Appliances
- Eat-In Kitchen
- Sunnyside Elementary School Rated A
- 2 Car Attached Garage
- Walk-In Closet
About This Home
Step into this beautifully updated 3-bedroom, 2.5-bath home with a finished basement and experience modern living at its finest. Fresh exterior paint and lights creates inviting curb appeal, setting the tone for the tasteful upgrades found throughout. Inside, brand new hardwood floors flow through-out the main level. The spacious living room features a gas fireplace, fresh paint, and ceiling fan ideal. The open-concept design leads seamlessly into a bright eat-in area and updated kitchen, complete with stainless steel appliances and a new dishwasher. Just off the kitchen, you'll find a convenient laundry area and a stylish half bath. Step out onto the deck from the dining area and enjoy the privacy of a fenced backyard that backs up to a scenic walking trail and mature trees; your own outdoor retreat. Just off the kitchen, you'll find a convenient laundry area and a stylish half bath. Upstairs, features fresh paint and new carpet through-out. The primary suite offers new carpet, paint, new windows, trayed ceiling with ceiling fan and private ensuite bath with large walk-in closet. The primary shower was retiled and shower pan replaced. An additional generously sized bedrooms share a newly tiled tub and new bathtub. The finished basement provides a versatile open space; perfect for a home office, gym, media room, or all three! Additional highlights include a brand new HVAC system, ample storage, and thoughtful upgrades throughout. This move-in-ready home has everything you need and more schedule your tour today!
Listing Agent
ReeceNichols-KCN Brokerage Phone: 913-687-6860 License #WP-1730199 Listed on: 05/05/2025

Home Details
Home Type
- Single Family
Est. Annual Taxes
- $4,836
Year Built
- Built in 1998
Lot Details
- 7,911 Sq Ft Lot
- Wood Fence
HOA Fees
- $35 Monthly HOA Fees
Parking
- 2 Car Attached Garage
- Front Facing Garage
- Garage Door Opener
Home Design
- Frame Construction
- Composition Roof
Interior Spaces
- 2-Story Property
- Ceiling Fan
- Gas Fireplace
- Family Room Downstairs
- Living Room with Fireplace
- Combination Kitchen and Dining Room
- Laundry Room
Kitchen
- Eat-In Kitchen
- Built-In Electric Oven
- Free-Standing Electric Oven
- Dishwasher
- Stainless Steel Appliances
- Disposal
Flooring
- Wood
- Carpet
- Ceramic Tile
Bedrooms and Bathrooms
- 3 Bedrooms
- Walk-In Closet
Finished Basement
- Basement Fills Entire Space Under The House
- Sump Pump
- Stubbed For A Bathroom
Home Security
- Smart Thermostat
- Storm Doors
Location
- City Lot
Schools
- Sunnyside Elementary School
- Olathe South High School
Utilities
- Central Air
- Heating System Uses Natural Gas
Community Details
- Palisade Park Homes Association
- Palisade Park Subdivision
Listing and Financial Details
- Exclusions: see sellers disclosure
- Assessor Parcel Number DP60730000-0049
- $0 special tax assessment
Map
Home Values in the Area
Average Home Value in this Area
Tax History
| Year | Tax Paid | Tax Assessment Tax Assessment Total Assessment is a certain percentage of the fair market value that is determined by local assessors to be the total taxable value of land and additions on the property. | Land | Improvement |
|---|---|---|---|---|
| 2024 | $4,836 | $43,010 | $8,311 | $34,699 |
| 2023 | $4,452 | $38,870 | $7,227 | $31,643 |
| 2022 | $4,005 | $34,051 | $6,289 | $27,762 |
| 2021 | $3,998 | $32,349 | $6,289 | $26,060 |
| 2020 | $3,889 | $31,188 | $5,714 | $25,474 |
| 2019 | $3,656 | $29,141 | $5,714 | $23,427 |
| 2018 | $3,435 | $27,209 | $5,196 | $22,013 |
| 2017 | $3,289 | $25,795 | $4,727 | $21,068 |
| 2016 | $2,967 | $23,886 | $4,513 | $19,373 |
| 2015 | $2,868 | $23,104 | $4,508 | $18,596 |
| 2013 | -- | $20,470 | $4,508 | $15,962 |
Property History
| Date | Event | Price | Change | Sq Ft Price |
|---|---|---|---|---|
| 05/22/2025 05/22/25 | For Sale | $400,000 | +29.0% | $190 / Sq Ft |
| 02/28/2022 02/28/22 | Sold | -- | -- | -- |
| 01/23/2022 01/23/22 | Pending | -- | -- | -- |
| 01/12/2022 01/12/22 | For Sale | $310,000 | +58.2% | $147 / Sq Ft |
| 03/17/2014 03/17/14 | Sold | -- | -- | -- |
| 02/08/2014 02/08/14 | Pending | -- | -- | -- |
| 02/03/2014 02/03/14 | For Sale | $196,000 | -- | $122 / Sq Ft |
Purchase History
| Date | Type | Sale Price | Title Company |
|---|---|---|---|
| Warranty Deed | -- | Continental Title Company | |
| Warranty Deed | -- | Continental Title | |
| Interfamily Deed Transfer | -- | None Available | |
| Warranty Deed | -- | Kansas City Title Inc | |
| Interfamily Deed Transfer | -- | Nations Title | |
| Warranty Deed | -- | Kansas City Title |
Mortgage History
| Date | Status | Loan Amount | Loan Type |
|---|---|---|---|
| Open | $270,400 | New Conventional | |
| Previous Owner | $4,697 | FHA | |
| Previous Owner | $192,449 | FHA | |
| Previous Owner | $183,792 | FHA | |
| Previous Owner | $184,110 | FHA | |
| Previous Owner | $188,746 | FHA | |
| Previous Owner | $182,355 | FHA |
Similar Homes in Olathe, KS
Source: Heartland MLS
MLS Number: 2547951
APN: DP60730000-0049
- 18125 W 159th Terrace
- 16262 S Parkwood St
- 18409 W 163rd St
- 16303 S Brentwood St
- 16977 S Mahaffie St
- 16965 S Mahaffie St
- 18693 W 160th St
- 15730 S Brentwood St Unit 2600
- 16366 S Hunter St
- 15905 S Lindenwood Dr
- 15903 S Lindenwood Dr
- 18341 W 157th St
- 18963 W 160th St
- 16376 S Valhalla St
- 15595 S Ridgeview Rd
- 16121 S Matt Ct
- 15561 S Annie St Unit 4203
- 16455 S Fellows St
- 16462 S Parkwood St
- 16488 S Stagecoach St
