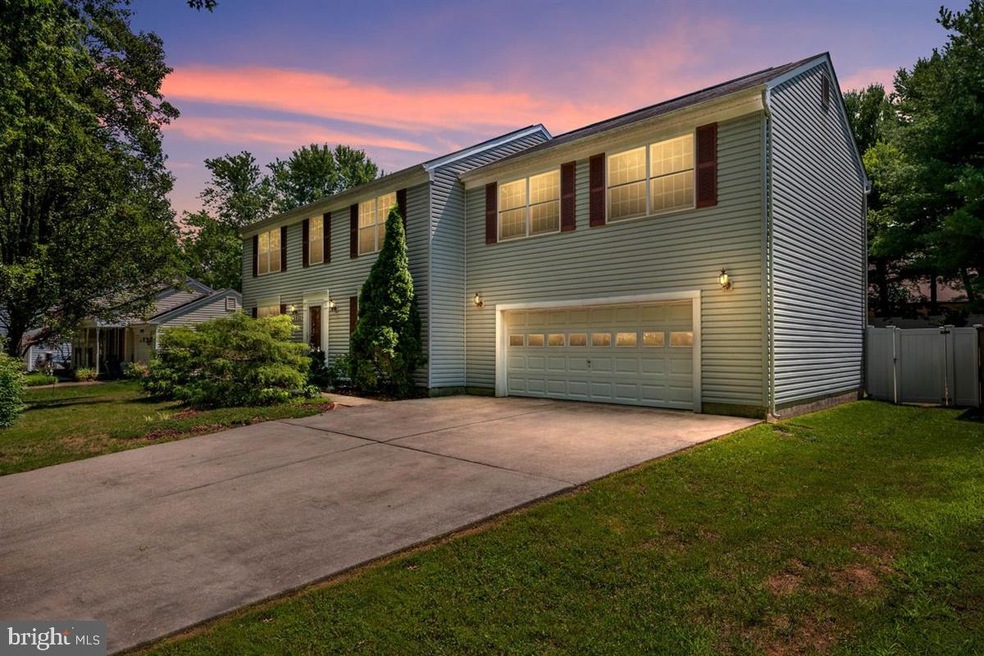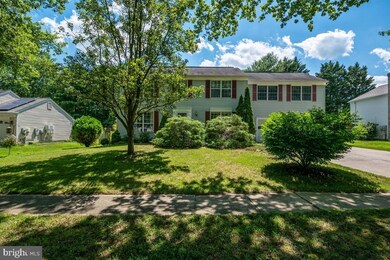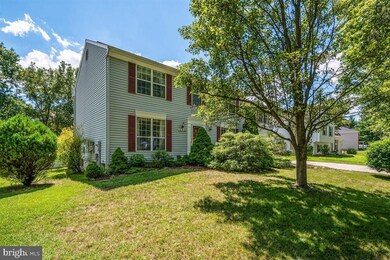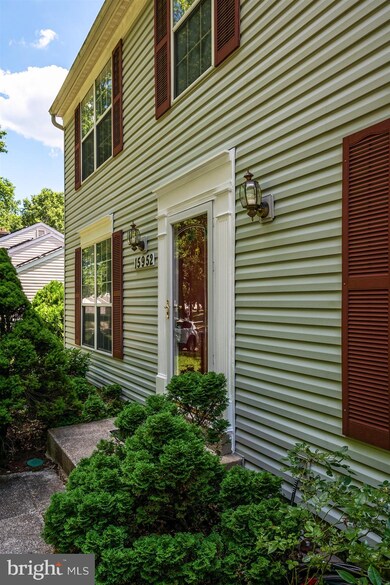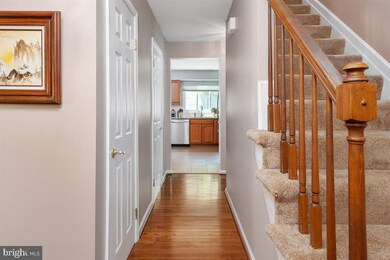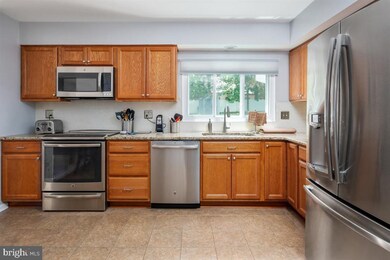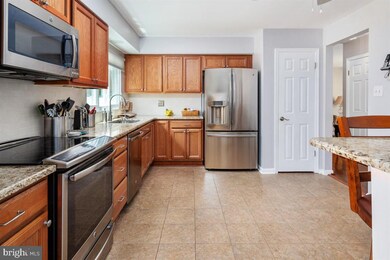
15952 Alameda Dr Bowie, MD 20716
Oaktree NeighborhoodEstimated Value: $644,000 - $657,476
Highlights
- Solar Power System
- View of Trees or Woods
- Recreation Room
- Eat-In Gourmet Kitchen
- Colonial Architecture
- Wooded Lot
About This Home
As of September 2020This expanded and remodeled colonial is located in the quiet community of Oaktree. The sellers have added a large addition that includes an oversized two-car garage and colossal Owner's Suite. The floor plan provides over 3,700 square feet of living space and is one of the largest homes in the subdivision. On the main level, you will find a hardwood foyer, formal dining room, spacious living room, separate laundry, breakfast room, and remodeled kitchen. The newly renovated kitchen includes a pantry, breakfast bar, granite counters, ceramic tile backsplash, stainless steel appliances, and luxury vinyl flooring. From the breakfast room, you have access to the private deck and stamped concrete patio. That massive rear yard is perfect for the growing family and features vinyl fencing and large storage shed. The upper-level provides five generous bedrooms and three full baths that include a spacious Owner's Suite with a private Owner's bath and ample closet space. The finished lower level compliments the excellent property with a large recreation room, exercise area, and storage.
Last Agent to Sell the Property
RE/MAX Leading Edge License #88600 Listed on: 07/16/2020

Home Details
Home Type
- Single Family
Est. Annual Taxes
- $5,624
Year Built
- Built in 1985
Lot Details
- 0.29 Acre Lot
- Privacy Fence
- Vinyl Fence
- Decorative Fence
- Landscaped
- Interior Lot
- Wooded Lot
- Property is in excellent condition
- Property is zoned R80
Parking
- 2 Car Attached Garage
- 2 Driveway Spaces
- Oversized Parking
- Front Facing Garage
- Garage Door Opener
- On-Street Parking
- Off-Street Parking
Home Design
- Colonial Architecture
- Asphalt Roof
- Aluminum Siding
Interior Spaces
- Property has 3 Levels
- Traditional Floor Plan
- Built-In Features
- Ceiling Fan
- Double Pane Windows
- Sliding Windows
- Window Screens
- Sliding Doors
- Entrance Foyer
- Living Room
- Formal Dining Room
- Recreation Room
- Storage Room
- Views of Woods
Kitchen
- Eat-In Gourmet Kitchen
- Breakfast Room
- Electric Oven or Range
- Range Hood
- Built-In Microwave
- Ice Maker
- Dishwasher
- Stainless Steel Appliances
- Disposal
Flooring
- Wood
- Carpet
- Ceramic Tile
- Vinyl
Bedrooms and Bathrooms
- 5 Bedrooms
- En-Suite Primary Bedroom
- Walk-In Closet
- Bathtub with Shower
Laundry
- Laundry Room
- Laundry on main level
- Dryer
- Washer
Finished Basement
- Heated Basement
- Basement Fills Entire Space Under The House
- Rear Basement Entry
- Sump Pump
Home Security
- Storm Windows
- Storm Doors
Eco-Friendly Details
- Solar Power System
- Solar Heating System
Outdoor Features
- Shed
Schools
- Northview Elementary School
- Benjamin Tasker Middle School
- Bowie High School
Utilities
- Zoned Heating and Cooling
- Heat Pump System
- Vented Exhaust Fan
- Electric Water Heater
- Municipal Trash
Community Details
- No Home Owners Association
- Built by Pulte Builders
- Oaktree Subdivision
Listing and Financial Details
- Tax Lot 78
- Assessor Parcel Number 17070754879
Ownership History
Purchase Details
Home Financials for this Owner
Home Financials are based on the most recent Mortgage that was taken out on this home.Purchase Details
Home Financials for this Owner
Home Financials are based on the most recent Mortgage that was taken out on this home.Purchase Details
Similar Homes in Bowie, MD
Home Values in the Area
Average Home Value in this Area
Purchase History
| Date | Buyer | Sale Price | Title Company |
|---|---|---|---|
| Heitstuman David Thomas | $490,000 | Cardinal Title Group Llc | |
| Dover Cheryl | -- | -- | |
| Dover Louis M | $110,800 | -- |
Mortgage History
| Date | Status | Borrower | Loan Amount |
|---|---|---|---|
| Open | Heitstuman David Thomas | $473,180 | |
| Previous Owner | Dover Cheryl | $311,766 | |
| Previous Owner | Dover Cheryl | -- | |
| Previous Owner | Dover Louis M | $91,400 | |
| Previous Owner | Dover Louis M | $50,000 | |
| Previous Owner | Dover Louis M | $185,000 |
Property History
| Date | Event | Price | Change | Sq Ft Price |
|---|---|---|---|---|
| 09/16/2020 09/16/20 | Sold | $490,000 | 0.0% | $133 / Sq Ft |
| 08/01/2020 08/01/20 | Pending | -- | -- | -- |
| 08/01/2020 08/01/20 | Price Changed | $490,000 | +2.1% | $133 / Sq Ft |
| 07/30/2020 07/30/20 | Price Changed | $479,900 | -2.0% | $130 / Sq Ft |
| 07/16/2020 07/16/20 | For Sale | $489,900 | -- | $133 / Sq Ft |
Tax History Compared to Growth
Tax History
| Year | Tax Paid | Tax Assessment Tax Assessment Total Assessment is a certain percentage of the fair market value that is determined by local assessors to be the total taxable value of land and additions on the property. | Land | Improvement |
|---|---|---|---|---|
| 2024 | $8,577 | $501,867 | $0 | $0 |
| 2023 | $7,894 | $463,433 | $0 | $0 |
| 2022 | $7,200 | $425,000 | $101,700 | $323,300 |
| 2021 | $6,711 | $397,400 | $0 | $0 |
| 2020 | $5,287 | $369,800 | $0 | $0 |
| 2019 | $5,749 | $342,200 | $100,800 | $241,400 |
| 2018 | $4,927 | $336,267 | $0 | $0 |
| 2017 | $4,841 | $330,333 | $0 | $0 |
| 2016 | -- | $324,400 | $0 | $0 |
| 2015 | $4,033 | $311,767 | $0 | $0 |
| 2014 | $4,033 | $299,133 | $0 | $0 |
Agents Affiliated with this Home
-
Kyle McCarthy

Seller's Agent in 2020
Kyle McCarthy
RE/MAX
(301) 910-7472
1 in this area
183 Total Sales
-
Patrick McCarthy

Seller Co-Listing Agent in 2020
Patrick McCarthy
RE/MAX
(301) 502-6190
1 in this area
204 Total Sales
-
Nora Heinz
N
Buyer's Agent in 2020
Nora Heinz
Samson Properties
(443) 621-6285
1 in this area
18 Total Sales
Map
Source: Bright MLS
MLS Number: MDPG573744
APN: 07-0754879
- 15518 N Nemo Ct
- 2727 Neman Ct
- 15804 Appleton Terrace
- 15806 Appleton Terrace
- 2506 Pittland Ln
- 16103 Arrowroot Ct
- 2415 Mitchellville Rd
- 16110 Amethyst Ln
- 15215 Noblewood Ln
- 16308 Eddinger Rd
- 3502 Mitchellville Rd
- 3511 Ellen Ct
- 3425 Epic Gate
- 15210 Emory Ct
- 16110 Edenwood Dr
- 15605 Everglade Ln Unit A104
- 15413 Empress Way
- 3115 New Coach Ln
- 15609 Everglade Ln
- 16404 Edgepark Ct
- 15952 Alameda Dr
- 15950 Alameda Dr
- 15954 Alameda Dr
- 2907 Mitchellville Rd Unit 207
- 15948 Alameda Dr
- 2905 Mitchellville Rd Unit 202
- 2905 Mitchellville Rd Unit 203
- 2905 Mitchellville Rd Unit 204
- 2905 Mitchellville Rd Unit 105
- 2905 Mitchellville Rd Unit 110
- 2905 Mitchellville Rd Unit 205
- 2905 Mitchellville Rd Unit 109
- 2905 Mitchellville Rd Unit 107
- 2905 Mitchellville Rd Unit 108
- 2905 Mitchellville Rd Unit 112 & 206
- 15951 Alameda Dr
- 15956 Alameda Dr
- 2906 Antler Ct S
- 15949 Alameda Dr
- 3001 Ample Ct
