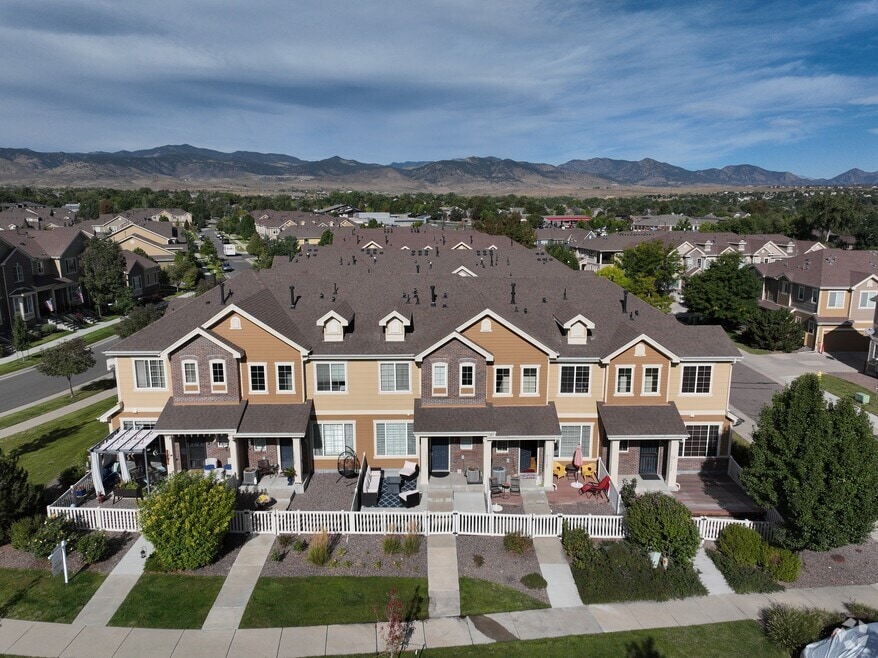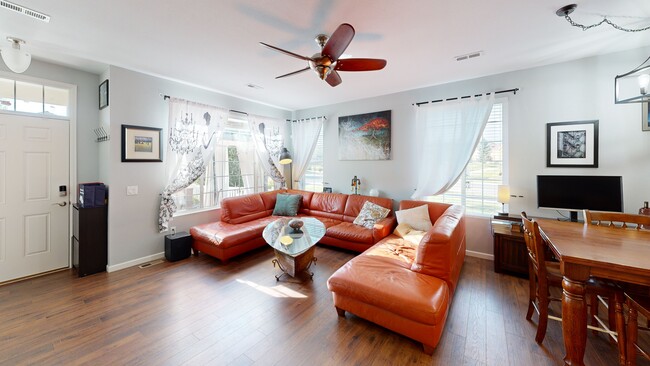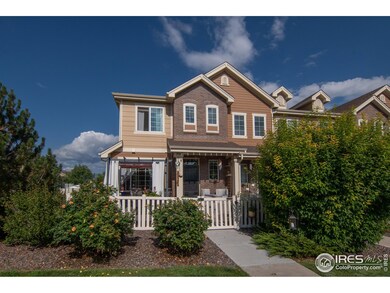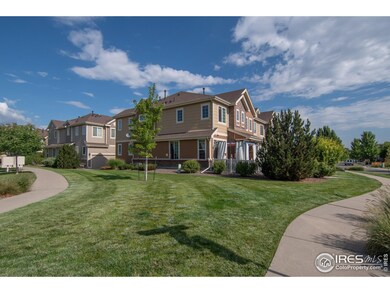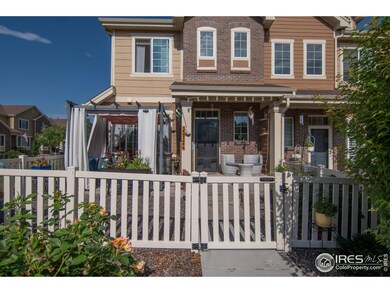
$515,000
- 3 Beds
- 2 Baths
- 1,588 Sq Ft
- 15952 W 63rd Ln
- Unit A
- Arvada, CO
Bright and Spacious 3-Bed, 3-Bath End-Unit TownhomeThis beautiful end-unit townhome offers abundant natural light, a functional open layout, and great outdoor space perfect for relaxing or entertaining. Enjoy the privacy of an end unit and the convenience of a 2-car garage. Ideally located just minutes from trails, parks, and shopping, this home combines comfort with accessibility. Plus, the
Julie Leins Keller Williams Advantage Realty LLC

