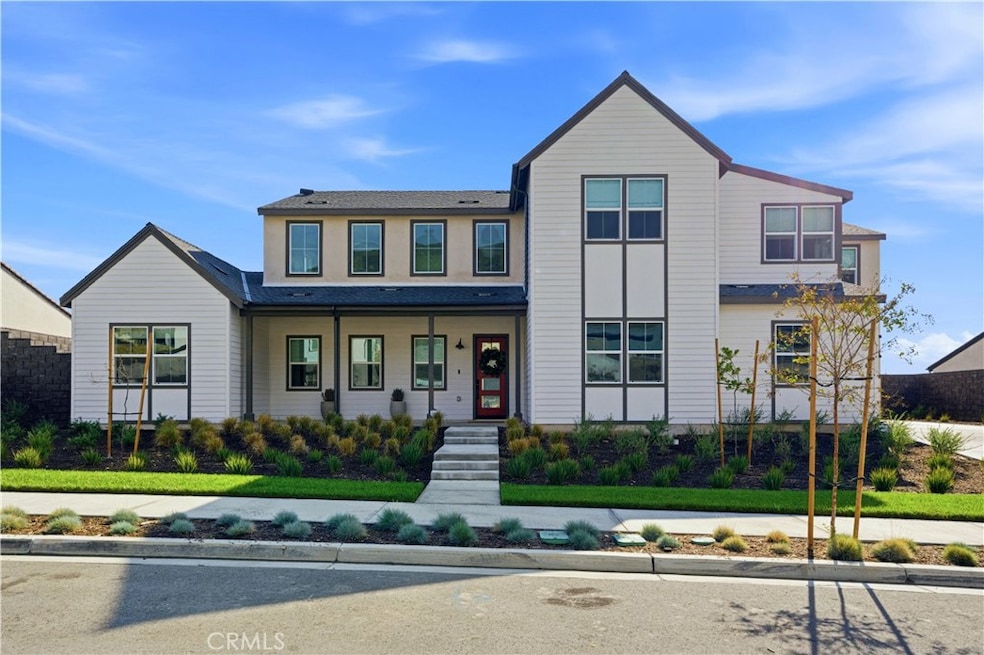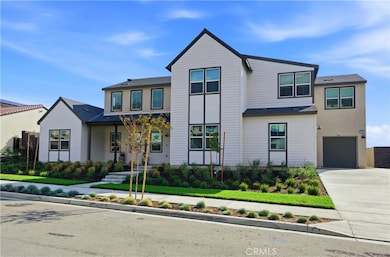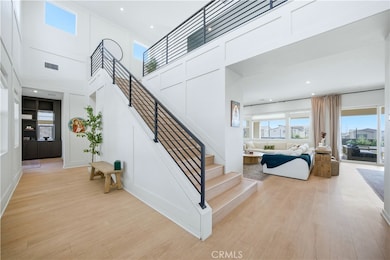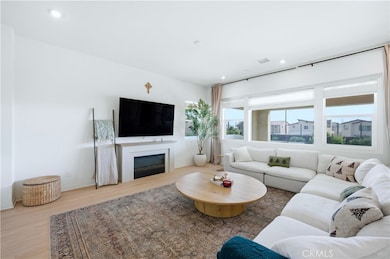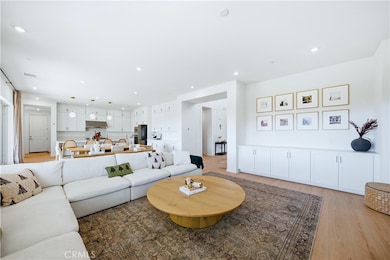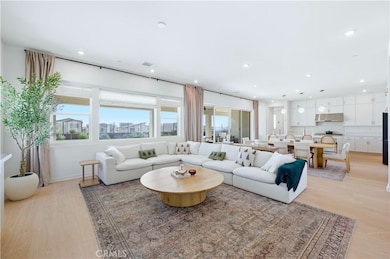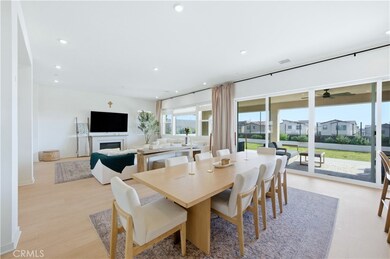15957 Butterfly Dr Fontana, CA 92336
Coyote Canyon NeighborhoodEstimated payment $8,498/month
Highlights
- Fitness Center
- In Ground Pool
- Updated Kitchen
- Summit High School Rated A-
- Gated Community
- Open Floorplan
About This Home
Welcome to this stunning turnkey residence in the highly sought-after gated community of Narra Hills. Built in 2024, this beautifully upgraded 4-bedroom, 4-bath home offers an impressive 3,827 sq ft of modern living space on a rare 12,130 sq ft premium lot, providing exceptional indoor-outdoor living and room to grow. An inviting open floor plan showcases a spacious great room with a sleek electric fireplace, abundant natural light, and seamless flow into the dining area. The expansive chef’s kitchen features a large island with seating, quartz countertops, upgraded soft-closing cabinetry, full tile backsplash, Dacor stainless steel appliances, and an oversized walk-in pantry. The thoughtful layout includes one downstairs bedroom with a private 3⁄4 en-suite bathroom, ideal for guests or multi-generational living. A dedicated office with custom built-ins, a powder room and generous under-stairs storage complete the main level. Upstairs, a large loft provides added versatility. The luxurious primary suite offers a spa-inspired bathroom with dual sinks, a freestanding soaking tub, a spacious walk-in shower, and a massive walk-in closet with direct access to the upstairs laundry room. Two additional upstairs bedrooms share a full hall bathroom with dual sinks. The backyard is exceptionally designed for entertaining and everyday enjoyment. A large California-style covered patio features multiple sitting and dining areas, dual ceiling fans, and views of the expansive grass yard. A raised lounge area includes a built-in fire pit, with block walls, privacy glass panels, and landscaped planters enhancing the serene outdoor setting. Additional highlights include luxury vinyl plank flooring, recessed lighting, three separate HVAC control zones, abundant storage, and a 3-car garage with direct access and two EV chargers. Narra Hills offers resort-inspired amenities including a gated entrance, pool, spa, lap pool, clubhouse, park, multiple playgrounds, and pickleball courts all surrounded by scenic mountain views. This exceptional home blends modern design, thoughtful upgrades, and an extraordinary lot rarely available in this community.
Listing Agent
CENTURY 21 MASTERS Brokerage Email: MARTY@MARTYRODRIGUEZTEAM.COM License #00632854 Listed on: 11/20/2025

Open House Schedule
-
Saturday, November 22, 202512:00 to 4:00 pm11/22/2025 12:00:00 PM +00:0011/22/2025 4:00:00 PM +00:00Add to Calendar
-
Sunday, November 23, 20251:00 to 4:00 pm11/23/2025 1:00:00 PM +00:0011/23/2025 4:00:00 PM +00:00Add to Calendar
Home Details
Home Type
- Single Family
Est. Annual Taxes
- $11,844
Year Built
- Built in 2024 | Remodeled
Lot Details
- 0.28 Acre Lot
- Block Wall Fence
- Level Lot
- Back and Front Yard
HOA Fees
- $250 Monthly HOA Fees
Parking
- 3 Car Direct Access Garage
- Parking Available
Home Design
- Entry on the 1st floor
- Turnkey
- Slab Foundation
Interior Spaces
- 3,827 Sq Ft Home
- 2-Story Property
- Open Floorplan
- Built-In Features
- Chair Railings
- Two Story Ceilings
- Recessed Lighting
- Double Pane Windows
- Sliding Doors
- Panel Doors
- Family Room Off Kitchen
- Living Room with Fireplace
- Home Office
- Loft
- Vinyl Flooring
- Neighborhood Views
Kitchen
- Updated Kitchen
- Open to Family Room
- Eat-In Kitchen
- Walk-In Pantry
- Gas Cooktop
- Microwave
- Water Line To Refrigerator
- Dishwasher
- Kitchen Island
- Quartz Countertops
- Self-Closing Drawers and Cabinet Doors
Bedrooms and Bathrooms
- 4 Bedrooms | 1 Main Level Bedroom
- Walk-In Closet
- Quartz Bathroom Countertops
- Dual Vanity Sinks in Primary Bathroom
- Freestanding Bathtub
- Soaking Tub
- Separate Shower
Laundry
- Laundry Room
- Laundry on upper level
Home Security
- Carbon Monoxide Detectors
- Fire and Smoke Detector
Pool
- In Ground Pool
- Heated Spa
- In Ground Spa
Outdoor Features
- Slab Porch or Patio
- Rain Gutters
Utilities
- Central Heating and Cooling System
- 220 Volts in Garage
- Tankless Water Heater
Listing and Financial Details
- Tax Lot 22
- Tax Tract Number 20010
- Assessor Parcel Number 0226722050000
Community Details
Overview
- Narra Hills Association, Phone Number (909) 330-2110
- First Service Residential HOA
- Maintained Community
- Electric Vehicle Charging Station
Amenities
- Outdoor Cooking Area
- Clubhouse
Recreation
- Pickleball Courts
- Community Playground
- Fitness Center
- Community Pool
- Community Spa
- Dog Park
Security
- Controlled Access
- Gated Community
Map
Home Values in the Area
Average Home Value in this Area
Tax History
| Year | Tax Paid | Tax Assessment Tax Assessment Total Assessment is a certain percentage of the fair market value that is determined by local assessors to be the total taxable value of land and additions on the property. | Land | Improvement |
|---|---|---|---|---|
| 2025 | $11,844 | $1,326,133 | $300,000 | $1,026,133 |
| 2024 | $11,844 | $290,000 | $290,000 | -- |
| 2023 | -- | -- | -- | -- |
Property History
| Date | Event | Price | List to Sale | Price per Sq Ft |
|---|---|---|---|---|
| 11/20/2025 11/20/25 | For Sale | $1,375,000 | -- | $359 / Sq Ft |
Purchase History
| Date | Type | Sale Price | Title Company |
|---|---|---|---|
| Grant Deed | $1,326,500 | First American Title |
Mortgage History
| Date | Status | Loan Amount | Loan Type |
|---|---|---|---|
| Previous Owner | $150,000 | New Conventional |
Source: California Regional Multiple Listing Service (CRMLS)
MLS Number: CV25262367
APN: 0226-722-05
- 15946 Caterpillar Dr
- 15929 Conservatory Dr
- 15949 Conservatory Dr
- 15926 Conservatory Dr
- 15994 Conservatory Dr
- 15929 Blue Copper Way
- 15820 Caterpillar Dr
- 15814 Butterfly Dr
- 15800 Conservatory Dr
- Plan Three at Narra Hills - Wildstar
- Plan One at Narra Hills - Strata
- Plan One (85) at Narra Hills - Goldenpeak
- Plan Two (85) at Narra Hills - Goldenpeak
- Plan One at Narra Hills - Clementine
- Plan Two R (100) at Narra Hills - Goldenpeak
- Plan Three at Narra Hills - Strata
- Plan Two at Narra Hills - Clementine
- Plan Two at Narra Hills - Wildstar
- 4818 Habitat Dr
- 4810 Swallowtail Ln
- 16032 Sunny Ct
- 16126 Cannoli Ct
- 4800 Citrus Ave
- 16137 Blue Iris St
- 5560 Kate Way
- 5560 Kate Way Unit 3
- 5528 Soriano Way
- 5808 Boca Raton Way
- 16623 Almaden Dr
- 5916 Wilshire Dr
- 8022 8022 Sea Salt
- 15655 Iron Spring Ln
- 14850 Filly Ln
- 16172 Loomis Ct
- 14508 Halter Ct
- 17704 Anise Dr
- 6372 Keystone Way
- 2035 W Sunnyview Dr
- 6623 Almeria Ave
- 4106 Irish Moss Ln
