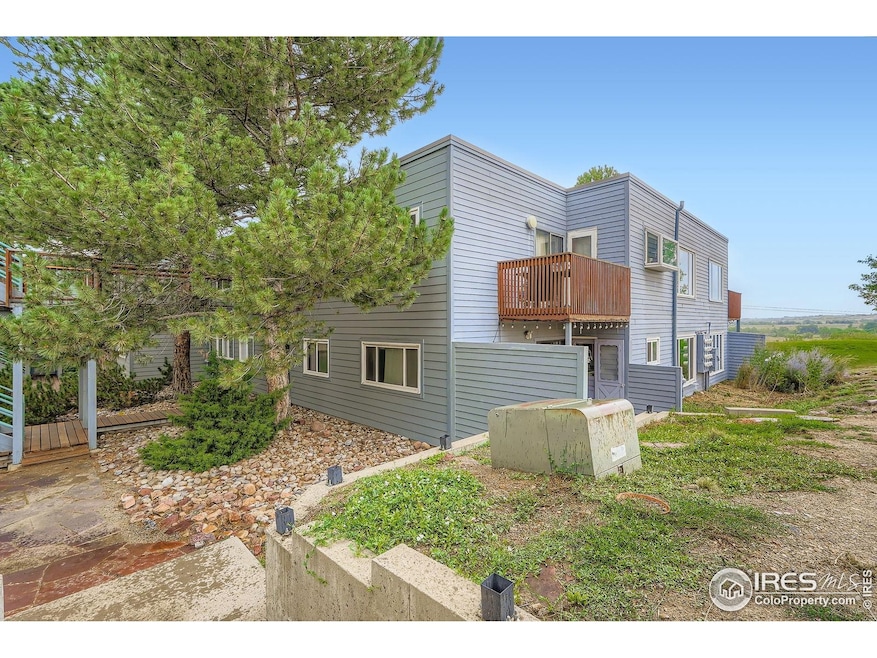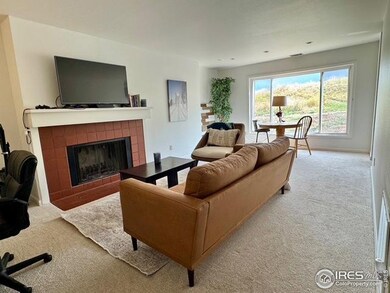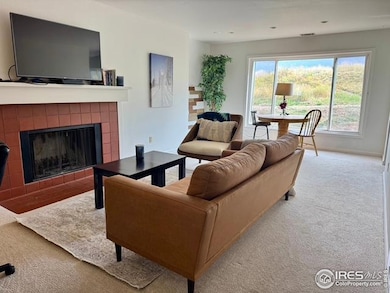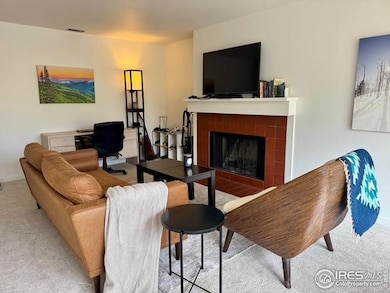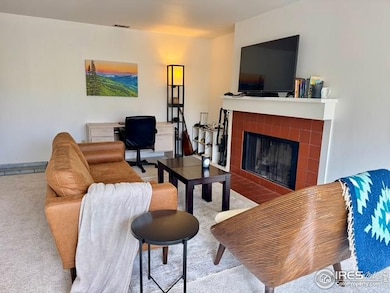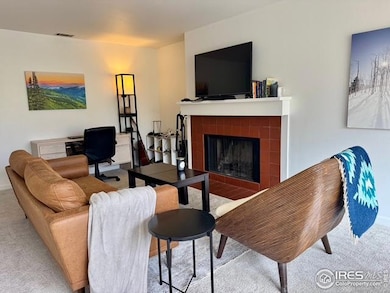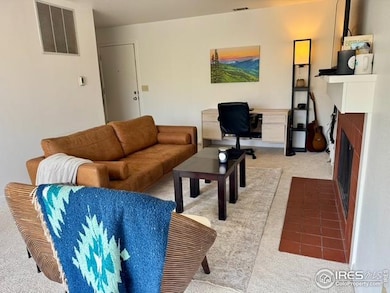1596 Bradley Dr Unit 105C Boulder, CO 80305
South Boulder NeighborhoodEstimated payment $3,301/month
Highlights
- 0.57 Acre Lot
- Contemporary Architecture
- Elevator
- Mesa Elementary School Rated A
- End Unit
- Double Pane Windows
About This Home
Welcome to your own little slice of South Boulder! This charming 2-bedroom, 2-bath end unit offers the perfect blend of comfort, convenience, and outdoor access. Nestled at the edge of the complex, the home boasts stunning views of rolling hills and direct access to nearby trails-just step out from your back patio and you're on your way. Inside, you'll find brand new carpet and paint throughout, spacious living room with a cozy fireplace, a dining area, and a functional galley-style kitchen-perfect for both everyday living and entertaining. The primary bedroom features a full en-suite bath, while the secondary bedroom is served by a nearby hall bath. There is one assigned parking space in the garage. This location is a dream for outdoor enthusiasts and those who love to be close to it all. Just minutes from top-rated schools, scenic bike paths, and the South Boulder Shopping Center-home to grocery stores, restaurants, and a local brew pub. Whether you're looking for a peaceful retreat, a smart investment, or a little of both, this condo checks all the boxes. Come see what makes this South Boulder gem so special! Let's get you home!
Townhouse Details
Home Type
- Townhome
Est. Annual Taxes
- $2,686
Year Built
- Built in 1983
Lot Details
- End Unit
- No Units Located Below
- Southern Exposure
- Landscaped with Trees
HOA Fees
- $700 Monthly HOA Fees
Parking
- 1 Car Garage
Home Design
- Contemporary Architecture
- Entry on the 1st floor
- Wood Frame Construction
- Flat Tile Roof
Interior Spaces
- 1,020 Sq Ft Home
- 1-Story Property
- Double Pane Windows
- Window Treatments
- Living Room with Fireplace
Kitchen
- Electric Oven or Range
- Dishwasher
Flooring
- Painted or Stained Flooring
- Carpet
- Tile
Bedrooms and Bathrooms
- 2 Bedrooms
- 2 Full Bathrooms
Laundry
- Laundry on main level
- Washer
Schools
- Mesa Elementary School
- Southern Hills Middle School
- Fairview High School
Utilities
- Forced Air Heating System
- Underground Utilities
- High Speed Internet
- Cable TV Available
Additional Features
- Level Entry For Accessibility
- Patio
Listing and Financial Details
- Assessor Parcel Number R0094053
Community Details
Overview
- Association fees include common amenities, trash, snow removal, ground maintenance, management, utilities, maintenance structure, water/sewer, hazard insurance
- Somerset Association, Phone Number (720) 613-8470
- Somerset Condos Ph 2 Subdivision
Amenities
- Elevator
- Community Storage Space
Recreation
- Park
Pet Policy
- Dogs and Cats Allowed
Map
Home Values in the Area
Average Home Value in this Area
Tax History
| Year | Tax Paid | Tax Assessment Tax Assessment Total Assessment is a certain percentage of the fair market value that is determined by local assessors to be the total taxable value of land and additions on the property. | Land | Improvement |
|---|---|---|---|---|
| 2025 | $2,686 | $29,056 | -- | $29,056 |
| 2024 | $2,686 | $29,056 | -- | $29,056 |
| 2023 | $2,637 | $29,665 | -- | $33,350 |
| 2022 | $2,997 | $31,463 | $0 | $31,463 |
| 2021 | $2,861 | $32,368 | $0 | $32,368 |
| 2020 | $2,630 | $30,216 | $0 | $30,216 |
| 2019 | $2,590 | $30,216 | $0 | $30,216 |
| 2018 | $2,357 | $27,180 | $0 | $27,180 |
| 2017 | $2,283 | $30,049 | $0 | $30,049 |
| 2016 | $1,878 | $21,691 | $0 | $21,691 |
| 2015 | $1,778 | $16,222 | $0 | $16,222 |
| 2014 | -- | $16,222 | $0 | $16,222 |
Property History
| Date | Event | Price | List to Sale | Price per Sq Ft | Prior Sale |
|---|---|---|---|---|---|
| 10/06/2025 10/06/25 | Price Changed | $450,000 | -10.0% | $441 / Sq Ft | |
| 10/02/2025 10/02/25 | For Sale | $500,000 | 0.0% | $490 / Sq Ft | |
| 10/01/2025 10/01/25 | Off Market | $500,000 | -- | -- | |
| 10/01/2025 10/01/25 | For Sale | $500,000 | 0.0% | $490 / Sq Ft | |
| 09/27/2025 09/27/25 | Off Market | $500,000 | -- | -- | |
| 07/25/2025 07/25/25 | For Sale | $500,000 | +19.9% | $490 / Sq Ft | |
| 03/01/2019 03/01/19 | Off Market | $417,000 | -- | -- | |
| 01/28/2019 01/28/19 | Off Market | $310,000 | -- | -- | |
| 12/01/2017 12/01/17 | Sold | $417,000 | -6.3% | $409 / Sq Ft | View Prior Sale |
| 11/01/2017 11/01/17 | Pending | -- | -- | -- | |
| 08/16/2017 08/16/17 | For Sale | $445,000 | +43.5% | $436 / Sq Ft | |
| 06/05/2015 06/05/15 | Sold | $310,000 | +12.7% | $304 / Sq Ft | View Prior Sale |
| 05/15/2015 05/15/15 | For Sale | $275,000 | -- | $270 / Sq Ft |
Purchase History
| Date | Type | Sale Price | Title Company |
|---|---|---|---|
| Warranty Deed | $417,000 | Land Title Guarantee Co | |
| Warranty Deed | $310,000 | Fidelity National Title Ins | |
| Warranty Deed | $234,000 | Land Title Guarantee Company | |
| Warranty Deed | $197,000 | First American Heritage Titl | |
| Warranty Deed | $120,000 | First American Heritage Titl | |
| Interfamily Deed Transfer | -- | First American Heritage Titl | |
| Deed | $78,500 | -- | |
| Warranty Deed | $73,000 | -- |
Mortgage History
| Date | Status | Loan Amount | Loan Type |
|---|---|---|---|
| Previous Owner | $187,200 | Fannie Mae Freddie Mac | |
| Previous Owner | $191,090 | FHA | |
| Previous Owner | $100,000 | Seller Take Back |
Source: IRES MLS
MLS Number: 1040082
APN: 1577093-15-011
- 1533 Bradley Dr
- 3360 S Broadway
- 1720 S Marshall Rd Unit 24
- 1720 S Marshall Rd Unit 41
- 1720 S Marshall Rd Unit 26
- 4630 MacKy Way
- 4204 Greenbriar Blvd Unit 45
- 4475 Hastings Dr
- 4814 W Moorhead Cir
- 3970 Longwood Ave
- 4733 W Moorhead Cir
- 4350 Butler Cir
- 1019 Tantra Park Cir
- 860 W Moorhead Cir Unit I
- 860 W Moorhead Cir Unit 2K
- 860 W Moorhead Cir Unit 2H
- 850 W Moorhead Cir Unit 3L
- 800 W Moorhead Cir Unit E
- 960 Toedtli Dr
- 750 W Moorhead Cir Unit A
- 1538 Chambers Dr
- 4857 W Moorhead Cir
- 1000 W Moorhead Cir
- 1000 W Moorhead Cir
- 860 W Moorhead Cir Unit 2L
- 860 W Moorhead Cir Unit 2E
- 3522 Smuggler Way
- 676 Walden Cir
- 3480 Cripple Creek Square
- 4977 Moorhead Ave
- 5321 Marshall Dr Unit B
- 4920 Thunderbird Cir
- 60 S Boulder Cir Unit 6025
- 1996 Hardscrabble Place
- 390 S 36th St
- 625 Manhattan Place
- 600 Manhattan Dr
- 600 Manhattan Dr Unit C7
- 4500 Baseline Rd Unit 1208
- 700 Mohawk Dr
