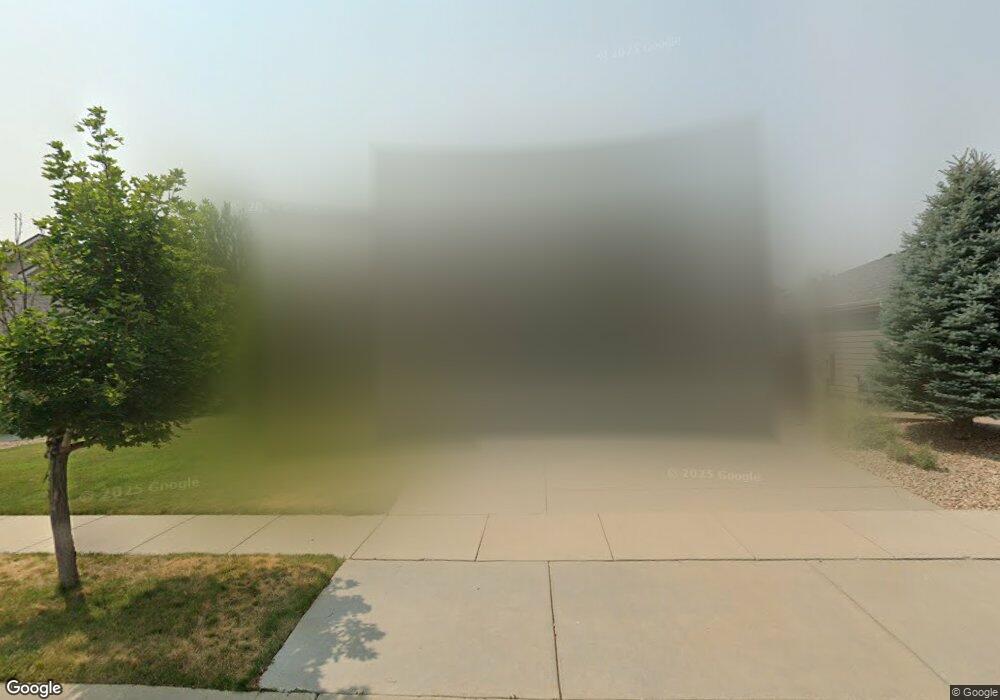15960 E Summit Fox Ave Parker, CO 80134
Estimated Value: $774,199 - $872,000
5
Beds
4
Baths
3,158
Sq Ft
$257/Sq Ft
Est. Value
About This Home
This home is located at 15960 E Summit Fox Ave, Parker, CO 80134 and is currently estimated at $811,800, approximately $257 per square foot. 15960 E Summit Fox Ave is a home located in Douglas County with nearby schools including Gold Rush Elementary School, Cimarron Middle School, and Legend High School.
Ownership History
Date
Name
Owned For
Owner Type
Purchase Details
Closed on
Aug 7, 2020
Sold by
Papich Bruce and Papich Cynthia L
Bought by
Gabbard Douglas and Maurer Allyson
Current Estimated Value
Home Financials for this Owner
Home Financials are based on the most recent Mortgage that was taken out on this home.
Original Mortgage
$575,000
Outstanding Balance
$507,593
Interest Rate
3.1%
Mortgage Type
New Conventional
Estimated Equity
$304,207
Purchase Details
Closed on
Jun 15, 2015
Sold by
The Eugene & Barbara Deneen Living Trust
Bought by
Papich Bruce and Papich Cynthia L
Home Financials for this Owner
Home Financials are based on the most recent Mortgage that was taken out on this home.
Original Mortgage
$300,000
Interest Rate
3.7%
Mortgage Type
New Conventional
Purchase Details
Closed on
Jan 30, 2014
Sold by
Deneen Eugene M and Deneen Barbara
Bought by
Deneen Eugene M and Deneen Barbara
Purchase Details
Closed on
Aug 28, 2008
Sold by
Melody Homes Inc
Bought by
Deneen Eugene M and Deneen Barbara
Create a Home Valuation Report for This Property
The Home Valuation Report is an in-depth analysis detailing your home's value as well as a comparison with similar homes in the area
Purchase History
| Date | Buyer | Sale Price | Title Company |
|---|---|---|---|
| Gabbard Douglas | $610,000 | Land Title Guarantee Co | |
| Papich Bruce | $500,000 | Land Title Guarantee | |
| Deneen Eugene M | -- | None Available | |
| Deneen Eugene M | $402,000 | Fahtco |
Source: Public Records
Mortgage History
| Date | Status | Borrower | Loan Amount |
|---|---|---|---|
| Open | Gabbard Douglas | $575,000 | |
| Previous Owner | Papich Bruce | $300,000 |
Source: Public Records
Tax History
| Year | Tax Paid | Tax Assessment Tax Assessment Total Assessment is a certain percentage of the fair market value that is determined by local assessors to be the total taxable value of land and additions on the property. | Land | Improvement |
|---|---|---|---|---|
| 2025 | $5,447 | $48,600 | $10,990 | $37,610 |
| 2024 | $5,447 | $57,170 | $10,040 | $47,130 |
| 2023 | $6,203 | $57,170 | $10,040 | $47,130 |
| 2022 | $4,397 | $39,530 | $6,720 | $32,810 |
| 2021 | $4,565 | $39,530 | $6,720 | $32,810 |
| 2020 | $4,381 | $38,590 | $7,310 | $31,280 |
| 2019 | $4,402 | $38,590 | $7,310 | $31,280 |
| 2018 | $4,134 | $35,520 | $6,620 | $28,900 |
| 2017 | $3,900 | $35,520 | $6,620 | $28,900 |
| 2016 | $3,953 | $35,490 | $6,130 | $29,360 |
| 2015 | $4,009 | $35,490 | $6,130 | $29,360 |
| 2014 | -- | $29,700 | $5,970 | $23,730 |
Source: Public Records
Map
Nearby Homes
- 11895 S Breeze Grass Way
- 16046 E Flying Quail Ln
- 16434 E Jackalope Dr
- 11662 S Maiden Hair Way
- 12223 S Grass River Trail
- 16043 E Tall Timber Ln
- 15790 E Windbreak Ln
- 15217 Yellowthroat St
- 16612 E Prairie Wind Ave
- 11561 S Flower Mound Way
- 11545 S Flower Mound Way
- 12168 S Hawks Rim Trail
- 16685 Trail Sky Cir
- 16749 Trail Sky Cir
- 14756 Estonian Ave
- 11575 Terrawood Ln
- 11451 Whooping Crane Dr
- 16464 E Blackthorn Way
- 14807 Haley Ave
- 11387 S Blackthorn Ct
- 15944 E Summit Fox Ave
- 15976 E Summit Fox Ave
- 11948 Silvertop Cir
- 15957 E Summit Fox Ave
- 15971 E Summit Fox Ave
- 16056 E Summit Fox Ave
- 16070 E Summit Fox Ave
- 15943 E Summit Fox Ave
- 15985 E Summit Fox Ave
- 16084 E Summit Fox Ave
- 11956 Silvertop Cir
- 11925 Silvertop Cir
- 15929 E Summit Fox Ave
- 15999 E Summit Fox Ave
- 11933 Silvertop Cir
- 11964 Silvertop Cir
- 11941 Silvertop Cir
- 11972 Silvertop Cir
- 16013 E Summit Fox Ave
- 15900 E Summit Fox Ave
Your Personal Tour Guide
Ask me questions while you tour the home.
