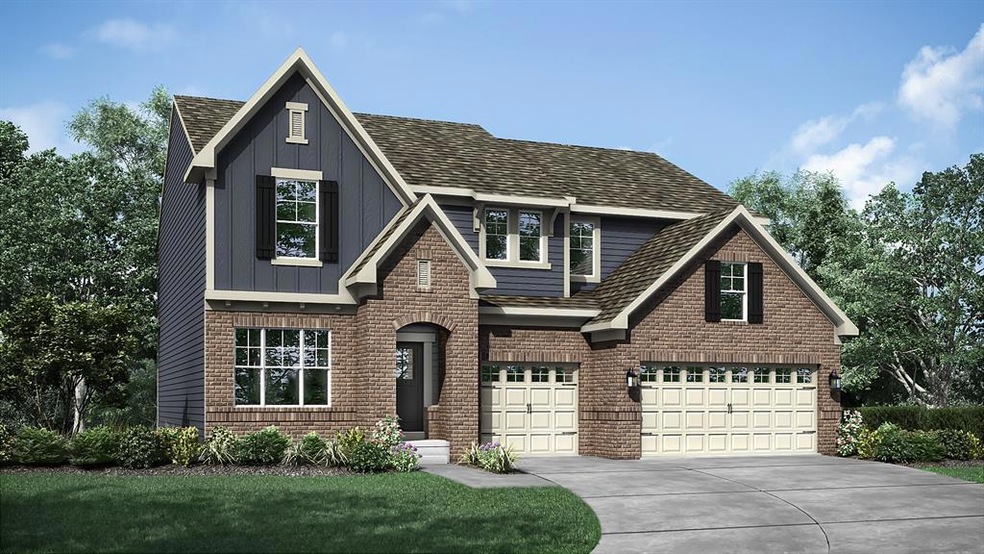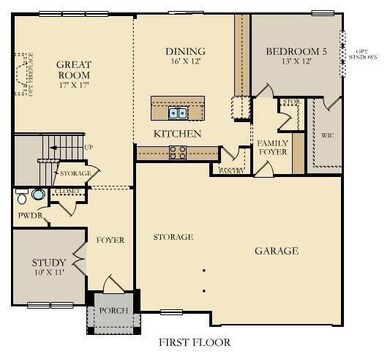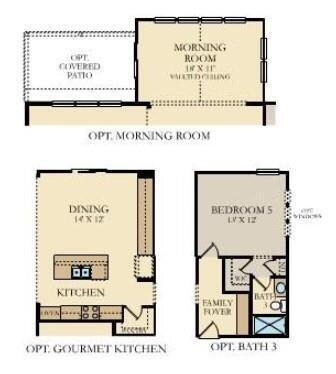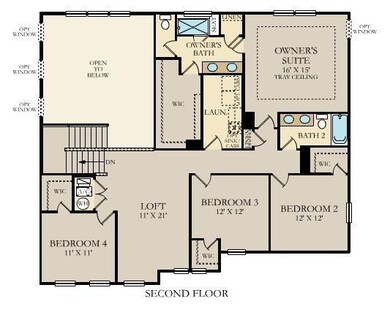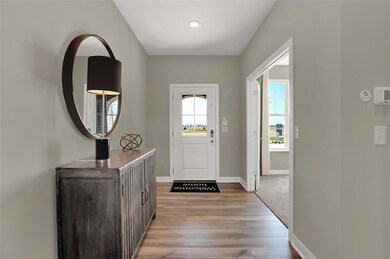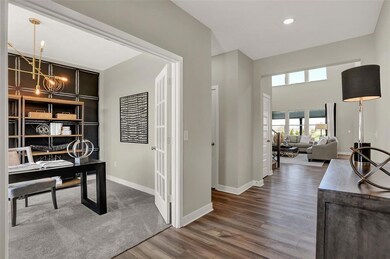
15966 Black Willow Ln Fishers, IN 46040
Brooks-Luxhaven NeighborhoodEstimated Value: $522,000 - $550,000
Highlights
- Traditional Architecture
- Community Pool
- 3 Car Attached Garage
- Southeastern Elementary School Rated A
- Covered patio or porch
- Woodwork
About This Home
As of August 2023Bridger Pines West is the newest addition to Bridger Pines featuring LENNAR's Cornerstone Collection and signature suite of Everything's Included upgrades and extras. On-site amenities include clubhouse, pool & playground. Easy access to I-69. The Fairmont's great room ft. a soaring 2 story ceiling & views of the kitchen w/large center island, plus expanded morning room & covered porch. A main level 5th bedroom w/full bath is tucked away for privacy. The 2nd floor offers 4 more bedrooms, incl. a spacious owner's suite & spa-like bath with tiled shower, dual sinks, private water closet & large WIC. A 3 car garage adds extra storage. *Photos/Tour of model may show features not selected in home.
Last Agent to Sell the Property
Compass Indiana, LLC Brokerage Email: erin.hundley@compass.com License #RB15000126 Listed on: 06/16/2023

Home Details
Home Type
- Single Family
Est. Annual Taxes
- $5
Year Built
- Built in 2023
Lot Details
- 8,060
HOA Fees
- $45 Monthly HOA Fees
Parking
- 3 Car Attached Garage
- Garage Door Opener
Home Design
- Traditional Architecture
- Brick Exterior Construction
- Slab Foundation
- Cement Siding
Interior Spaces
- 2-Story Property
- Woodwork
- Gas Log Fireplace
- Vinyl Clad Windows
- Window Screens
- Great Room with Fireplace
- Combination Kitchen and Dining Room
- Storage
- Attic Access Panel
Kitchen
- Breakfast Bar
- Gas Oven
- Built-In Microwave
- Dishwasher
- Kitchen Island
- Disposal
Bedrooms and Bathrooms
- 5 Bedrooms
- Walk-In Closet
Home Security
- Smart Locks
- Fire and Smoke Detector
Schools
- Southeastern Elementary School
- Hamilton Se Int And Jr High Sch Middle School
- Hamilton Southeastern High School
Utilities
- Heating System Uses Gas
- Programmable Thermostat
- Electric Water Heater
Additional Features
- Covered patio or porch
- 8,060 Sq Ft Lot
Listing and Financial Details
- Tax Lot 49
Community Details
Overview
- Association fees include insurance, maintenance, parkplayground, management, walking trails
- Association Phone (317) 875-5600
- Bridger Pines Subdivision
- Property managed by Community Association Services of Indiana
- The community has rules related to covenants, conditions, and restrictions
Recreation
- Community Pool
Ownership History
Purchase Details
Home Financials for this Owner
Home Financials are based on the most recent Mortgage that was taken out on this home.Similar Homes in Fishers, IN
Home Values in the Area
Average Home Value in this Area
Purchase History
| Date | Buyer | Sale Price | Title Company |
|---|---|---|---|
| Willitzer Netasha | -- | None Listed On Document |
Property History
| Date | Event | Price | Change | Sq Ft Price |
|---|---|---|---|---|
| 08/23/2023 08/23/23 | Sold | $522,495 | -0.5% | $164 / Sq Ft |
| 06/29/2023 06/29/23 | Pending | -- | -- | -- |
| 06/20/2023 06/20/23 | Price Changed | $524,995 | -0.9% | $164 / Sq Ft |
| 06/16/2023 06/16/23 | For Sale | $529,995 | -- | $166 / Sq Ft |
Tax History Compared to Growth
Tax History
| Year | Tax Paid | Tax Assessment Tax Assessment Total Assessment is a certain percentage of the fair market value that is determined by local assessors to be the total taxable value of land and additions on the property. | Land | Improvement |
|---|---|---|---|---|
| 2024 | $5 | $447,500 | $92,800 | $354,700 |
| 2023 | $5 | $600 | $600 | -- |
Agents Affiliated with this Home
-
Erin Hundley

Seller's Agent in 2023
Erin Hundley
Compass Indiana, LLC
(317) 430-0866
216 in this area
3,168 Total Sales
-
Non-BLC Member
N
Buyer's Agent in 2023
Non-BLC Member
MIBOR REALTOR® Association
(317) 956-1912
-
I
Buyer's Agent in 2023
IUO Non-BLC Member
Non-BLC Office
Map
Source: MIBOR Broker Listing Cooperative®
MLS Number: 21926954
APN: 29-16-08-030-045.000-020
- 481 Lincoln Cir E
- 471 Lincoln Cir E
- 527 Wilsons Farm Dr
- 527 Wilsons Farm Dr
- 527 Wilsons Farm Dr
- 16491 Wheatley Ct
- 16516 Wilsons Farm Dr
- 16598 Dominion Dr
- 649 Washington St
- 629 Washington St
- 10423 Hamburg Dr
- 16305 Kenora Ln N
- 360 Lincoln Cir W
- 581 Roosevelt St
- 11423 Atlantic Rd
- 718 Marie Ln
- 106 W Delaware St
- 16774 Imperial Ct
- 16822 Imperial Ct
- 16799 Imperial Ct
- 16039 Black Willow Ln
- 16033 Black Willow Ln
- 16015 Black Willow Ln
- 15966 Black Willow Ln
- 16009 Black Willow Ln
- 15973 Black Willow Ln
- 15924 Black Willow Ln
- 15930 Black Willow Ln
- 15882 Black Willow Ln
- 15918 Black Willow Ln
- 15919 Black Willow Ln
- 15895 Black Willow Ln
- 15865 Black Willow Ln
- 18529 Southeastern Pkwy
- 18600 Southeastern Pkwy
- 18650 Southeastern Pkwy
- 18668 Southeastern Pkwy
- 10897 Saddle Horse Ln
- 10953 Towpath Ct
- 18378 Southeastern Pkwy
