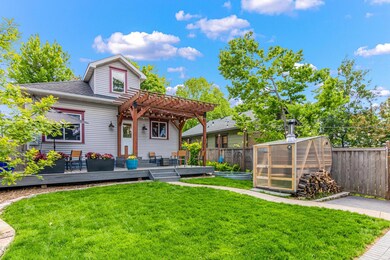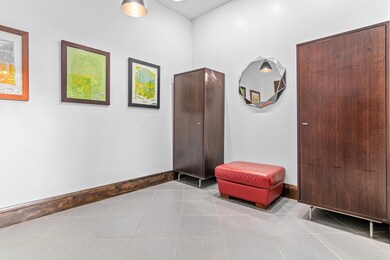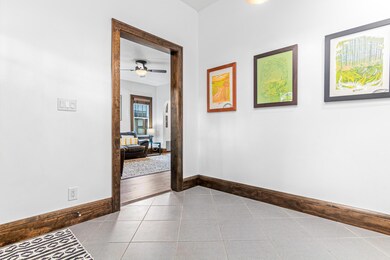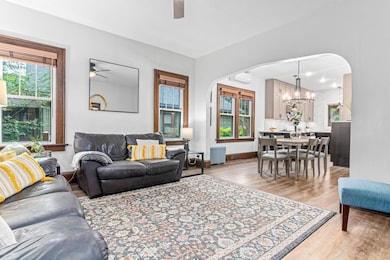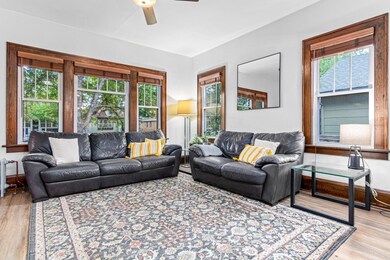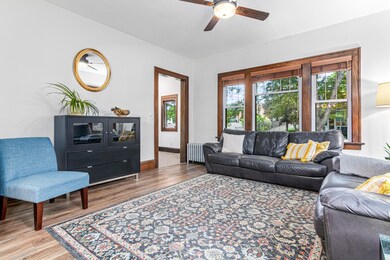
1597 James Ave Saint Paul, MN 55105
Macalester-Groveland NeighborhoodEstimated payment $3,593/month
Highlights
- Above Ground Pool
- Deck
- Stainless Steel Appliances
- Central Senior High School Rated A-
- No HOA
- 4-minute walk to Mattocks Park
About This Home
If you are looking for a fully-updated home, walkable to Mattocks Park in St. Paul, look no further! This home has been completely remodeled including electrical, plumbing, windows, kitchen, and bathroom all done since 2020! Main level boasts a bright open floor plan with 10 foot ceilings. Kitchen is a chef's dream with professional range and hood, quartz countertops and ample storage. Full main level bath is gorgeously tiled and includes a towel warmer! Two bedrooms round out the main level with the owners bedroom on the private upper level. Plumbing has even been run to the upper level to enable new owners to put in a primary suite bathroom if they choose! Lower level is finished with a spacious family room, additional bedroom and large three quarter bath with laundry. The fully fenced backyard is an urban retreat, with brand new sauna and stock tank pool. A pergola with hopps vines adorn the expansive maintenance free Trex deck. This is the epitome of vintage charm, with all the system updates done for you!
Open House Schedule
-
Friday, May 30, 20255:00 to 7:00 pm5/30/2025 5:00:00 PM +00:005/30/2025 7:00:00 PM +00:00Add to Calendar
-
Saturday, May 31, 202511:00 am to 12:30 pm5/31/2025 11:00:00 AM +00:005/31/2025 12:30:00 PM +00:00Add to Calendar
Home Details
Home Type
- Single Family
Est. Annual Taxes
- $6,167
Year Built
- Built in 1920
Lot Details
- 5,097 Sq Ft Lot
- Lot Dimensions are 40 x 129
- Property is Fully Fenced
- Privacy Fence
- Wood Fence
Parking
- 2 Car Garage
Interior Spaces
- 1.5-Story Property
- Entrance Foyer
- Family Room
- Living Room
- Dining Room
- Utility Room
- Finished Basement
- Basement Fills Entire Space Under The House
Kitchen
- Range
- Microwave
- Dishwasher
- Stainless Steel Appliances
- The kitchen features windows
Bedrooms and Bathrooms
- 4 Bedrooms
Laundry
- Dryer
- Washer
Outdoor Features
- Above Ground Pool
- Deck
Utilities
- Hot Water Heating System
- Boiler Heating System
- 100 Amp Service
Community Details
- No Home Owners Association
- Elmwood Subdivision
Listing and Financial Details
- Assessor Parcel Number 092823140115
Map
Home Values in the Area
Average Home Value in this Area
Tax History
| Year | Tax Paid | Tax Assessment Tax Assessment Total Assessment is a certain percentage of the fair market value that is determined by local assessors to be the total taxable value of land and additions on the property. | Land | Improvement |
|---|---|---|---|---|
| 2023 | $6,090 | $370,500 | $92,700 | $277,800 |
| 2022 | $5,152 | $364,800 | $92,700 | $272,100 |
| 2021 | $4,862 | $299,400 | $92,700 | $206,700 |
| 2020 | $5,096 | $291,200 | $92,700 | $198,500 |
| 2019 | $4,836 | $284,900 | $92,700 | $192,200 |
| 2018 | $4,336 | $266,400 | $92,700 | $173,700 |
| 2017 | $3,816 | $244,700 | $92,700 | $152,000 |
| 2016 | $3,868 | $0 | $0 | $0 |
| 2015 | $3,660 | $206,000 | $83,400 | $122,600 |
| 2014 | $3,234 | $0 | $0 | $0 |
Property History
| Date | Event | Price | Change | Sq Ft Price |
|---|---|---|---|---|
| 05/28/2025 05/28/25 | For Sale | $550,000 | -- | $280 / Sq Ft |
Purchase History
| Date | Type | Sale Price | Title Company |
|---|---|---|---|
| Warranty Deed | $190,600 | -- | |
| Deed | $134,900 | -- | |
| Warranty Deed | $122,900 | -- |
Similar Homes in Saint Paul, MN
Source: NorthstarMLS
MLS Number: 6690432
APN: 09-28-23-14-0115
- 1607 James Ave
- 388 Snelling Ave S
- 1602 Juno Ave
- 401 Saratoga St S
- 1586 Juno Ave Unit 14
- 1666 Randolph Ave
- 1674 Juliet Ave
- 1685 Randolph Ave
- 436 Saratoga St S
- 1520 Randolph Ave
- 1696 W James Ave
- 1693 Juliet Ave
- 1496 Randolph Ave
- 1689 Niles Ave
- 1661 Watson Ave
- 580 Snelling Ave S Unit 4
- 1711 Jefferson Ave
- 1744 Jefferson Ave
- 1775 James Ave
- 304 Warwick St

