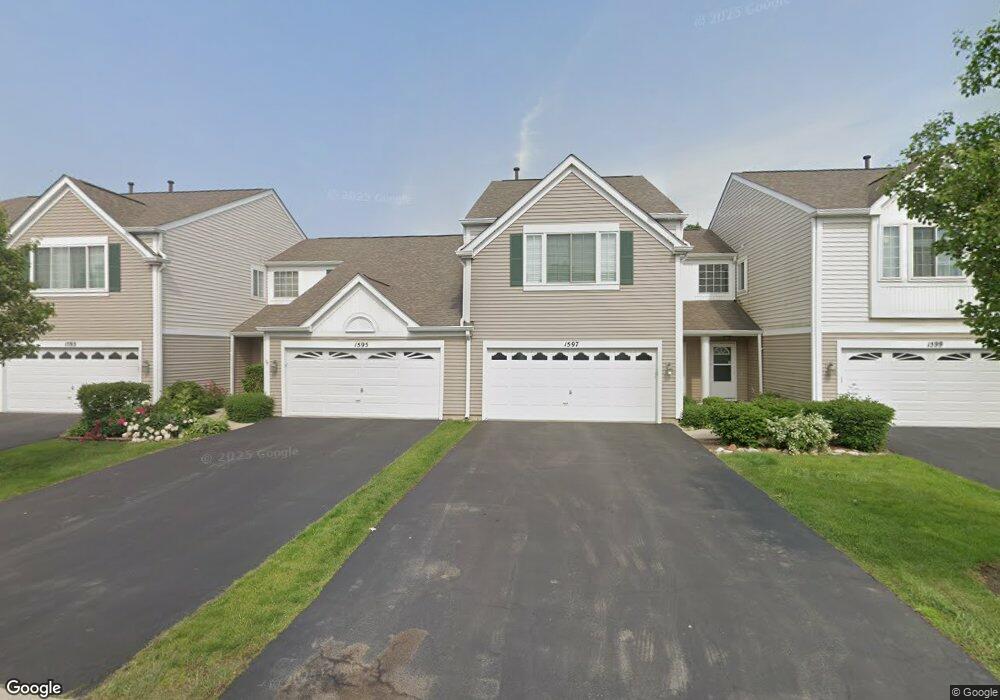1597 Spaulding Rd Unit 504 Bartlett, IL 60103
Estimated Value: $283,843 - $329,000
2
Beds
--
Bath
1,300
Sq Ft
$238/Sq Ft
Est. Value
About This Home
This home is located at 1597 Spaulding Rd Unit 504, Bartlett, IL 60103 and is currently estimated at $309,211, approximately $237 per square foot. 1597 Spaulding Rd Unit 504 is a home located in Cook County with nearby schools including Liberty Elementary School, Kenyon Woods Middle School, and South Elgin High School.
Ownership History
Date
Name
Owned For
Owner Type
Purchase Details
Closed on
Feb 25, 2009
Sold by
Alcala Rachelle
Bought by
Tolentino Rachelle Alcala and Tolentino Raphael
Current Estimated Value
Home Financials for this Owner
Home Financials are based on the most recent Mortgage that was taken out on this home.
Original Mortgage
$204,924
Outstanding Balance
$128,538
Interest Rate
5.2%
Mortgage Type
FHA
Estimated Equity
$180,673
Purchase Details
Closed on
Mar 24, 2005
Sold by
Waidanz Dawn Alyson
Bought by
Alcala Rachelle
Home Financials for this Owner
Home Financials are based on the most recent Mortgage that was taken out on this home.
Original Mortgage
$164,000
Interest Rate
5.75%
Mortgage Type
Unknown
Purchase Details
Closed on
May 21, 2003
Sold by
Pickett Christopher James
Bought by
Waidanz Dawn Alyson
Purchase Details
Closed on
May 22, 2002
Sold by
Osmer Donald
Bought by
Pickett Christopher J and Waidanz Dawn A
Home Financials for this Owner
Home Financials are based on the most recent Mortgage that was taken out on this home.
Original Mortgage
$149,000
Interest Rate
6.37%
Purchase Details
Closed on
Jun 30, 1999
Sold by
Larusso Nancy
Bought by
Osmer Donald
Home Financials for this Owner
Home Financials are based on the most recent Mortgage that was taken out on this home.
Original Mortgage
$128,250
Interest Rate
7.93%
Purchase Details
Closed on
Dec 21, 1995
Sold by
Pulte Home Corp
Bought by
Larusso Nancy
Home Financials for this Owner
Home Financials are based on the most recent Mortgage that was taken out on this home.
Original Mortgage
$50,000
Interest Rate
8%
Create a Home Valuation Report for This Property
The Home Valuation Report is an in-depth analysis detailing your home's value as well as a comparison with similar homes in the area
Home Values in the Area
Average Home Value in this Area
Purchase History
| Date | Buyer | Sale Price | Title Company |
|---|---|---|---|
| Tolentino Rachelle Alcala | -- | Ticor Title Insurance Compan | |
| Alcala Rachelle | $205,000 | Fox Title Company | |
| Waidanz Dawn Alyson | -- | -- | |
| Waidanz Dawn Alyson | -- | -- | |
| Pickett Christopher J | $169,000 | -- | |
| Osmer Donald | $136,000 | -- | |
| Larusso Nancy | $123,000 | Intercounty Title |
Source: Public Records
Mortgage History
| Date | Status | Borrower | Loan Amount |
|---|---|---|---|
| Open | Tolentino Rachelle Alcala | $204,924 | |
| Previous Owner | Alcala Rachelle | $164,000 | |
| Previous Owner | Pickett Christopher J | $149,000 | |
| Previous Owner | Osmer Donald | $128,250 | |
| Previous Owner | Larusso Nancy | $50,000 | |
| Closed | Alcala Rachelle | $41,000 |
Source: Public Records
Tax History
| Year | Tax Paid | Tax Assessment Tax Assessment Total Assessment is a certain percentage of the fair market value that is determined by local assessors to be the total taxable value of land and additions on the property. | Land | Improvement |
|---|---|---|---|---|
| 2025 | $6,345 | $28,460 | $10,145 | $18,315 |
| 2024 | $6,345 | $20,046 | $8,624 | $11,422 |
| 2023 | $6,130 | $20,046 | $8,624 | $11,422 |
| 2022 | $6,130 | $20,046 | $8,624 | $11,422 |
| 2021 | $5,462 | $14,698 | $7,608 | $7,090 |
| 2020 | $5,389 | $14,698 | $7,608 | $7,090 |
| 2019 | $5,368 | $16,372 | $7,608 | $8,764 |
| 2018 | $5,588 | $15,632 | $6,594 | $9,038 |
| 2017 | $5,494 | $15,632 | $6,594 | $9,038 |
| 2016 | $5,130 | $15,632 | $6,594 | $9,038 |
| 2015 | $4,768 | $13,444 | $5,833 | $7,611 |
| 2014 | $4,708 | $13,444 | $5,833 | $7,611 |
| 2013 | $4,527 | $13,444 | $5,833 | $7,611 |
Source: Public Records
Map
Nearby Homes
- 1627 Spaulding Rd Unit 524
- 420 Knoll Crest Dr
- 521 Ivory Ln
- 1316 Foxglove Dr
- 1318 Foxglove Dr
- 1314 Foxglove Dr
- 610 Golfers Ln
- 629 Dogleg Ln
- 544 Philip Dr
- 1261 Foxglove Dr
- GARFIELD Plan at The Grasslands - Townhomes
- 1328 Foxglove Dr
- 1326 Foxglove Dr
- 1322 Foxglove Dr
- 1324 Foxglove Dr
- 1285 Foxglove Dr
- 1283 Foxglove Dr
- 1390 Wild Tulip Cir
- 1277 Foxglove Dr
- 1310 Wake Robin Ln
- 1595 Spaulding Rd Unit 503
- 1593 Spaulding Rd Unit 502
- 1591 Spaulding Rd Unit 501
- 1575 Spaulding Rd Unit 1211
- 1575 Spaulding Rd Unit 492
- 1577 Spaulding Rd Unit 493
- 1579 Spaulding Rd Unit 494
- 1573 Spaulding Rd Unit 491
- 1581 Spaulding Rd Unit 495
- 1607 Spaulding Rd Unit 513
- 1605 Spaulding Rd Unit 512
- 1609 Spaulding Rd Unit 514
- 1583 Spaulding Rd Unit 496
- 1603 Spaulding Rd Unit 511
- 1611 Spaulding Rd Unit 515
- 1613 Spaulding Rd Unit 516
- 1615 Spaulding Rd Unit 517
- 1617 Spaulding Rd Unit 518
- 1617 Spaulding Rd Unit 1617
- 1567 Spaulding Rd Unit 484
