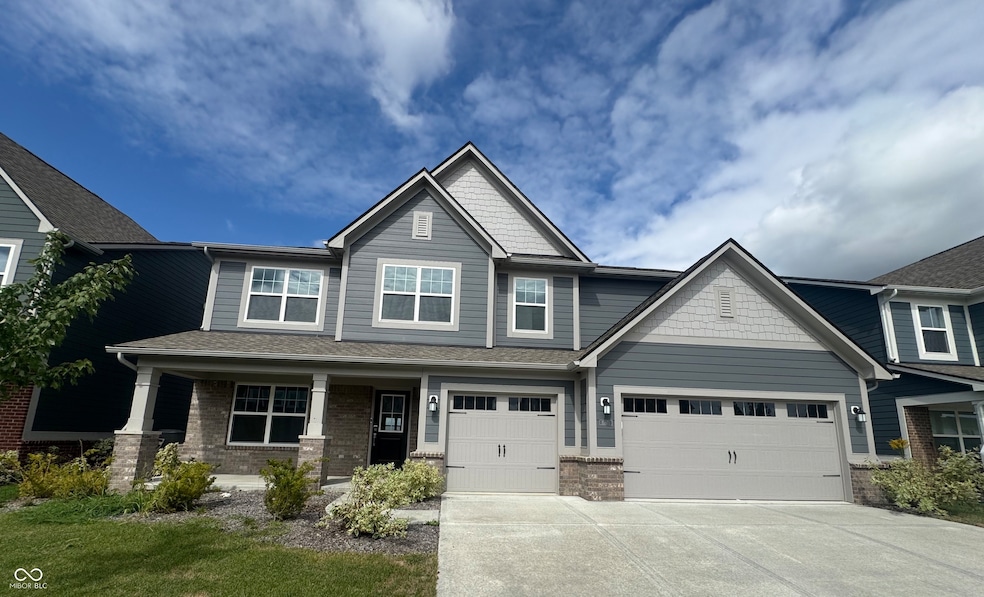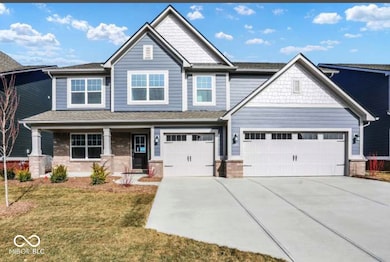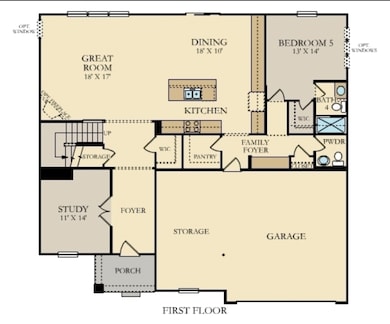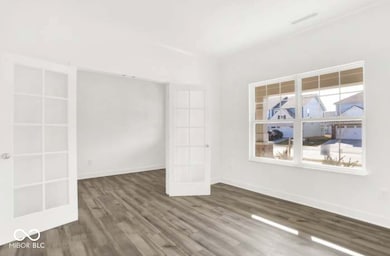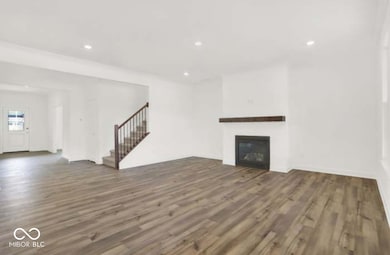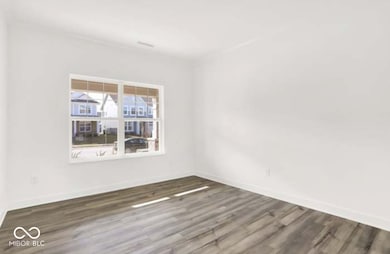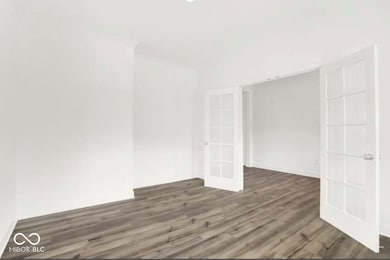15970 Noble Fir Ct Fishers, IN 46060
Brooks-Luxhaven NeighborhoodEstimated payment $4,018/month
Highlights
- 2 Car Attached Garage
- Woodwork
- Luxury Vinyl Plank Tile Flooring
- Southeastern Elementary School Rated A
- Walk-In Closet
- Smart Locks
About This Home
Located in one of Fishers' most sought-after neighborhoods, Bridger Pines West is the newest addition to Bridger Pines featuring LENNAR's Cornerstone Collection and signature suite of Everything's Included upgrades and extras. This pristine 1-YEAR-OLD HOME represents one of today's BEST VALUES. On-site amenities include pool, pool house and playground. Close to Flat Fork Creek Park and Ruoff Music Center. Easy access to I-69. This two-story home includes a spacious open floorplan between the living room, dining room and kitchen on the first floor. The first level is also host to a convenient study located off the foyer and a bedroom with a walk-in closet that could be used as a guest space or a den. Don't miss the light filled morning room! Upstairs, the second floor is occupied by four bedrooms, including the owner's suite, 3 full bath and a loft. A 3 car garage adds extra storage. This is an unbeatable location within HSE SCHOOLS with private backyard. Live just minutes from parks, trails, schools, restaurants, Geist Reservoir, and a short drive to Fortville's charming downtown or everything Fishers has to offer. This is the lifestyle you've been waiting for!
Home Details
Home Type
- Single Family
Est. Annual Taxes
- $10,428
Year Built
- Built in 2024
Lot Details
- 8,276 Sq Ft Lot
HOA Fees
- $45 Monthly HOA Fees
Parking
- 2 Car Attached Garage
Home Design
- Brick Exterior Construction
- Slab Foundation
- Cement Siding
Interior Spaces
- 2-Story Property
- Woodwork
- Gas Log Fireplace
- Great Room with Fireplace
- Combination Kitchen and Dining Room
- Attic Access Panel
- Basement
Kitchen
- Gas Oven
- Microwave
- Dishwasher
- Disposal
Flooring
- Carpet
- Luxury Vinyl Plank Tile
Bedrooms and Bathrooms
- 5 Bedrooms
- Walk-In Closet
Home Security
- Smart Locks
- Fire and Smoke Detector
Schools
- Southeastern Elementary School
- Hamilton Se Int And Jr High Sch Middle School
- Hamilton Southeastern High School
Utilities
- Central Air
- Electric Water Heater
Community Details
- Association fees include insurance, maintenance, parkplayground, management
- Association Phone (317) 875-5600
- Bridger Pines Subdivision
- Property managed by Community Association Services of Indiana
- The community has rules related to covenants, conditions, and restrictions
Listing and Financial Details
- Tax Lot 116
- Assessor Parcel Number 291608031025000020
Map
Home Values in the Area
Average Home Value in this Area
Property History
| Date | Event | Price | List to Sale | Price per Sq Ft | Prior Sale |
|---|---|---|---|---|---|
| 09/23/2025 09/23/25 | For Sale | $590,000 | +25.5% | $158 / Sq Ft | |
| 05/31/2024 05/31/24 | Sold | $470,000 | -17.5% | $126 / Sq Ft | View Prior Sale |
| 05/06/2024 05/06/24 | Pending | -- | -- | -- | |
| 05/03/2024 05/03/24 | Price Changed | $569,995 | 0.0% | $153 / Sq Ft | |
| 05/03/2024 05/03/24 | For Sale | $569,995 | +7.5% | $153 / Sq Ft | |
| 02/17/2024 02/17/24 | Pending | -- | -- | -- | |
| 02/16/2024 02/16/24 | For Sale | $529,995 | -- | $142 / Sq Ft |
Source: MIBOR Broker Listing Cooperative®
MLS Number: 22064456
- 9822 Tampico Chase
- 9640 Katana Cir
- 9927 Midnight Line Dr
- Mackey II Plan at Helm's Mill
- Findlay Plan at Helm's Mill
- Irvington Plan at Helm's Mill
- Everly Plan at Helm's Mill
- Foster Plan at Helm's Mill
- Akerman II Plan at Helm's Mill
- Fairbanks Plan at Helm's Mill
- Ashton Plan at Helm's Mill
- 4077 Murray Dr
- 9925 Hyde Dr
- 4091 Murray Dr
- 9818 April Rose Dr
- 10166 Ranford Blvd
- 16435 Rathbun Ct
- 10198 Ranford Blvd
- 15628 Provincial Ln
- 16592 Branham Dr
- 16148 Lavina Ln
- 15538 Garrano Ln
- 569 Wilsons Farm Dr
- 581 Roosevelt St
- 106 S Mccarty St
- 650 N Main St Unit 220.1411949
- 650 N Main St Unit 120.1411954
- 650 N Main St Unit 300.1411952
- 650 N Main St Unit 318.1411950
- 650 N Main St Unit 308.1411955
- 650 N Main St Unit 224.1411953
- 650 N Main St Unit 222.1411957
- 650 N Main St Unit 306.1411958
- 650 N Main St Unit 202.1411956
- 650 N Main St Unit 122.1411951
- 113 E Carolina St
- 422 S Oak St
- 507 E Staat St Unit 507 E Staat St.
- 509 E Ohio St Unit 509
- 601 N Madison St
