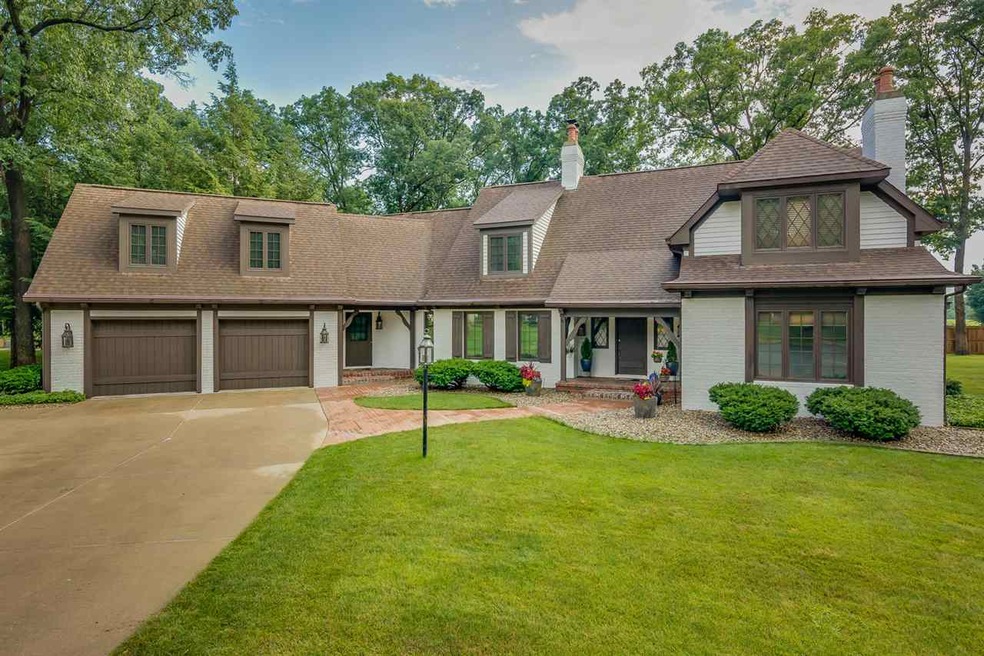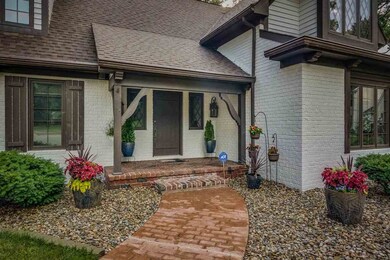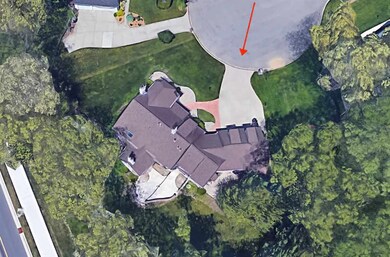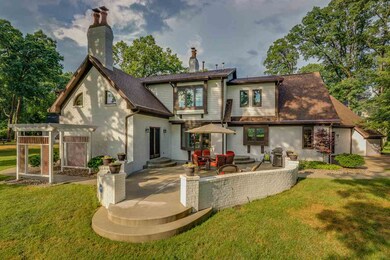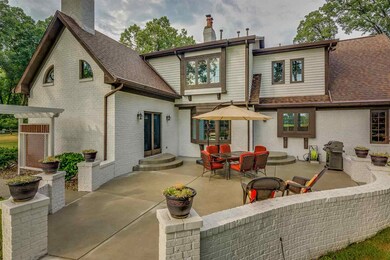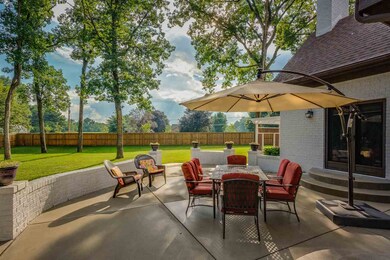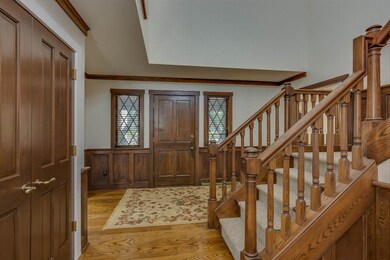
15974 Cedar Ridge Ct Granger, IN 46530
Granger NeighborhoodEstimated Value: $726,909 - $762,000
Highlights
- Primary Bedroom Suite
- Fireplace in Bedroom
- Wood Flooring
- Prairie Vista Elementary School Rated A
- Cathedral Ceiling
- Tudor Architecture
About This Home
As of September 2018Have you been patiently waiting for the right home to come to the market that checks all of those important boxes? PHM schools, cul de sac, mature landscaping, spacious back yard, close to the bike path and shopping, lots of bedrooms including two master suites? Then schedule your showing to see this home before it disappears! The updates to the quality Rans-built home are too numerous to mention, however the fully remodeled first floor master suite with fireplace, sitting room, immense walk-in closet and finely appointed bathroom give you a sense of the transformation this home has gone through. Cozy up in the family room and enjoy a show under the vaulted and beamed ceiling, or step out into the sunroom to enjoy a private morning while sipping your coffee. The kitchen is a great gathering spot around either the fireplace or the center island with new stone counters and all new appliances. The newly poured patio is a great place to watch the sunset or have friends over to play in the large backyard. Don't miss the gate in the back fence leading directly to the bike path! Second master suite upstairs could be yours to enjoy, or it is a great option for visiting family or friends. Imagine the 6th bedroom as a study nook, office, or gaming room! Newer roof. Meticulously maintained! Seller is also providing a home warranty.
Home Details
Home Type
- Single Family
Est. Annual Taxes
- $4,553
Year Built
- Built in 1986
Lot Details
- 0.5 Acre Lot
- Lot Dimensions are 120 x 182
- Cul-De-Sac
- Privacy Fence
- Irrigation
HOA Fees
- $13 Monthly HOA Fees
Parking
- 2 Car Attached Garage
- Garage Door Opener
Home Design
- Tudor Architecture
- Brick Exterior Construction
- Cedar
Interior Spaces
- 2-Story Property
- Built-in Bookshelves
- Crown Molding
- Beamed Ceilings
- Cathedral Ceiling
- Ceiling Fan
- Wood Burning Fireplace
- Gas Log Fireplace
- Entrance Foyer
- Dining Room with Fireplace
- 4 Fireplaces
- Formal Dining Room
- Attic Fan
- Laundry on main level
Kitchen
- Eat-In Kitchen
- Walk-In Pantry
- Kitchen Island
- Stone Countertops
Flooring
- Wood
- Carpet
- Tile
Bedrooms and Bathrooms
- 6 Bedrooms
- Fireplace in Bedroom
- Primary Bedroom Suite
- Walk-In Closet
- Bathtub With Separate Shower Stall
Finished Basement
- Basement Fills Entire Space Under The House
- 1 Bedroom in Basement
Schools
- Prairie Vista Elementary School
- Schmucker Middle School
- Penn High School
Utilities
- Forced Air Heating and Cooling System
- Heating System Uses Gas
- Private Company Owned Well
- Well
- Septic System
Additional Features
- Patio
- Suburban Location
Community Details
- Quail Ridge Subdivision
Listing and Financial Details
- Assessor Parcel Number 710415151001000011
Ownership History
Purchase Details
Home Financials for this Owner
Home Financials are based on the most recent Mortgage that was taken out on this home.Purchase Details
Home Financials for this Owner
Home Financials are based on the most recent Mortgage that was taken out on this home.Purchase Details
Home Financials for this Owner
Home Financials are based on the most recent Mortgage that was taken out on this home.Purchase Details
Similar Homes in the area
Home Values in the Area
Average Home Value in this Area
Purchase History
| Date | Buyer | Sale Price | Title Company |
|---|---|---|---|
| Mcfarland Eric | $505,400 | None Listed On Document | |
| Mcfarland Eric | -- | None Available | |
| Fleener Kent | -- | Lawyers Title | |
| Ball Kelly Sean | -- | Lawyers Title |
Mortgage History
| Date | Status | Borrower | Loan Amount |
|---|---|---|---|
| Open | Mcfarland Eric | $160,000 | |
| Closed | Mcfarland Jennifer | $100,000 | |
| Open | Mcfarland Eric | $370,000 | |
| Closed | Mcfarland Eric | $380,000 | |
| Closed | Mcfarland Eric | $380,000 | |
| Previous Owner | Fleener Kent | $160,000 | |
| Previous Owner | Kvietkus Robert R | $390,000 | |
| Previous Owner | Kvietkus Robert P | $150,000 |
Property History
| Date | Event | Price | Change | Sq Ft Price |
|---|---|---|---|---|
| 09/10/2018 09/10/18 | Sold | $475,000 | 0.0% | $76 / Sq Ft |
| 07/25/2018 07/25/18 | Pending | -- | -- | -- |
| 07/16/2018 07/16/18 | For Sale | $475,000 | +41.8% | $76 / Sq Ft |
| 02/14/2014 02/14/14 | Sold | $335,000 | -6.3% | $50 / Sq Ft |
| 01/03/2014 01/03/14 | Pending | -- | -- | -- |
| 06/10/2013 06/10/13 | For Sale | $357,500 | -- | $54 / Sq Ft |
Tax History Compared to Growth
Tax History
| Year | Tax Paid | Tax Assessment Tax Assessment Total Assessment is a certain percentage of the fair market value that is determined by local assessors to be the total taxable value of land and additions on the property. | Land | Improvement |
|---|---|---|---|---|
| 2024 | $9,704 | $664,600 | $86,100 | $578,500 |
| 2023 | $6,083 | $664,100 | $86,100 | $578,000 |
| 2022 | $6,453 | $645,300 | $86,100 | $559,200 |
| 2021 | $5,594 | $554,600 | $40,100 | $514,500 |
| 2020 | $5,215 | $516,700 | $63,600 | $453,100 |
| 2019 | $4,828 | $478,000 | $52,300 | $425,700 |
| 2018 | $4,375 | $426,900 | $50,100 | $376,800 |
| 2017 | $4,469 | $418,800 | $50,100 | $368,700 |
| 2016 | $4,582 | $465,300 | $50,100 | $415,200 |
| 2014 | $4,458 | $391,600 | $24,200 | $367,400 |
Agents Affiliated with this Home
-
Monica Eckrich

Seller's Agent in 2018
Monica Eckrich
Cressy & Everett - South Bend
(574) 233-6141
46 in this area
148 Total Sales
-
Abram Christianson

Buyer's Agent in 2018
Abram Christianson
Howard Hanna SB Real Estate
(574) 309-0602
38 in this area
304 Total Sales
-

Seller's Agent in 2014
Steve Eldridge
Century 21 Circle
(574) 536-2251
-
D
Buyer's Agent in 2014
Diane Bernhardt
Coldwell Banker Real Estate Group
Map
Source: Indiana Regional MLS
MLS Number: 201831202
APN: 71-04-15-151-001.000-011
- 16166 Candlewycke Ct
- 51086 Woodcliff Ct
- 16230 Oak Hill Blvd
- 51491 Highland Shores Dr
- 51167 Huntington Ln
- 51695 Fox Pointe Ln
- 16198 Waterbury Bend
- 51501 Stratton Ct
- 15626 Cold Spring Ct
- 50866 Country Knolls Dr
- 51890 Foxdale Ln
- 15870 N Lakeshore Dr
- 52040 Brendon Hills Dr
- 51336 Hunting Ridge Trail N
- 0 Hidden Hills Dr Unit 12 25010102
- 16042 Cobblestone Square Lot 20 Dr Unit 20
- 16056 Cobblestone Square Lot 21 Dr Unit 21
- 16450 Greystone Dr
- 16094 Cobblestone Square Dr
- 15171 Gossamer Trail
- 15974 Cedar Ridge Ct
- 15940 Cedar Ridge Ct
- 15971 Cedar Ridge Ct
- 15973 Ashville Ln
- 15935 Cedar Ridge Ct
- 51277 Gumwood Rd
- 15931 Ashville Ln
- 51257 Gumwood Rd
- 15900 Cedar Ridge Ct
- 15966 Harwich Ct
- 15899 Cedar Ridge Ct
- 15970 Ashville Ln
- 15893 Ashville Ln
- 51233 Gumwood Rd
- 15934 Harwich Ct
- 15878 Cedar Ridge Ct
- 15944 Ashville Ln
- 15910 Harwich Ct
- 51341 Gumwood Rd
- 15877 Cedar Ridge Ct
