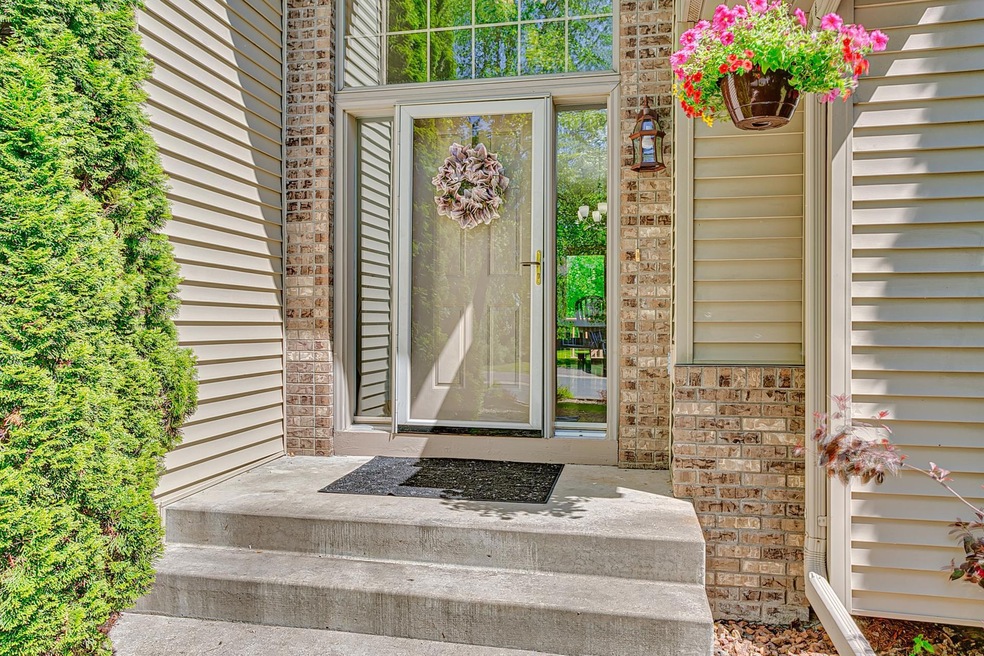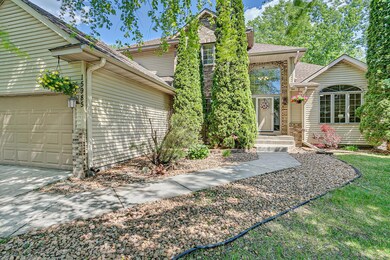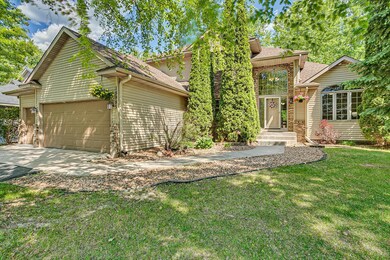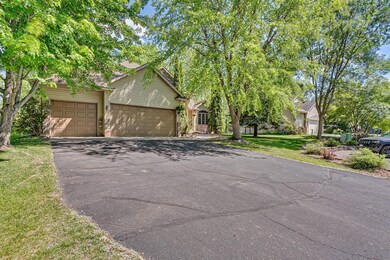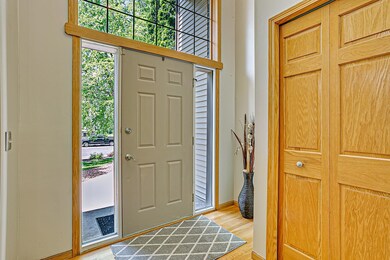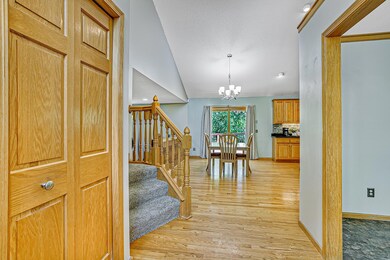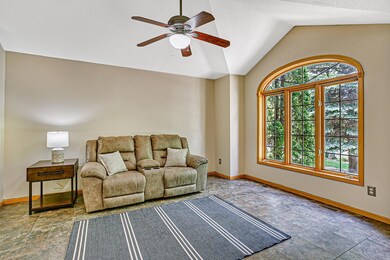
Estimated Value: $498,000 - $531,000
Highlights
- Corner Lot
- The kitchen features windows
- 3 Car Attached Garage
- No HOA
- Cul-De-Sac
- Forced Air Heating and Cooling System
About This Home
As of July 2022Time to enjoy a little bit of Hugo Heaven! This home is ready to move right in! It sits on an amazing lot with tons of privacy and room to breathe in the back! You can BBQ or relax on your freshly stained deck and don't have to worry about any through traffic in the front since it's on a dead end! The inside has been all freshly painted with some new flooring in the living room! The basement was fully 100% remodeled back in 2019. Along with a newer roof from 2018, what's there to worry about! The location is also very convenient with a 5minute drive to grocery, shopping, and freeway access! This one won't last long so come check it out today!
Home Details
Home Type
- Single Family
Est. Annual Taxes
- $5,011
Year Built
- Built in 2000
Lot Details
- 0.35 Acre Lot
- Lot Dimensions are 85 x 180
- Cul-De-Sac
- Street terminates at a dead end
- Corner Lot
Parking
- 3 Car Attached Garage
Interior Spaces
- 2-Story Property
- Electric Fireplace
- Family Room
- Living Room with Fireplace
Kitchen
- Built-In Oven
- Cooktop
- Microwave
- Freezer
- Trash Compactor
- Disposal
- The kitchen features windows
Bedrooms and Bathrooms
- 5 Bedrooms
Laundry
- Dryer
- Washer
Finished Basement
- Walk-Out Basement
- Drainage System
- Sump Pump
- Basement Storage
- Basement Window Egress
Utilities
- Forced Air Heating and Cooling System
Community Details
- No Home Owners Association
- Creekview Preserve 2Nd Add Subdivision
Listing and Financial Details
- Assessor Parcel Number 1703121210024
Ownership History
Purchase Details
Home Financials for this Owner
Home Financials are based on the most recent Mortgage that was taken out on this home.Purchase Details
Purchase Details
Home Financials for this Owner
Home Financials are based on the most recent Mortgage that was taken out on this home.Purchase Details
Purchase Details
Similar Homes in Hugo, MN
Home Values in the Area
Average Home Value in this Area
Purchase History
| Date | Buyer | Sale Price | Title Company |
|---|---|---|---|
| Grace Timothy | $490,000 | -- | |
| Grace Timothy | $490,000 | Titlesmart | |
| Hards Bryant | $269,000 | -- | |
| Kvidera Joseph R | $287,500 | -- | |
| L/C Builders Inc | $48,900 | -- |
Mortgage History
| Date | Status | Borrower | Loan Amount |
|---|---|---|---|
| Previous Owner | Hardy Bryant P | $259,500 | |
| Previous Owner | Hards Bryant | $255,645 | |
| Previous Owner | Kvidera Joseph R | $360,000 |
Property History
| Date | Event | Price | Change | Sq Ft Price |
|---|---|---|---|---|
| 07/07/2022 07/07/22 | Sold | $490,000 | -4.9% | $146 / Sq Ft |
| 06/08/2022 06/08/22 | Pending | -- | -- | -- |
| 06/08/2022 06/08/22 | For Sale | $515,000 | -- | $153 / Sq Ft |
Tax History Compared to Growth
Tax History
| Year | Tax Paid | Tax Assessment Tax Assessment Total Assessment is a certain percentage of the fair market value that is determined by local assessors to be the total taxable value of land and additions on the property. | Land | Improvement |
|---|---|---|---|---|
| 2023 | $5,788 | $510,000 | $121,500 | $388,500 |
| 2022 | $5,042 | $482,500 | $120,200 | $362,300 |
| 2021 | $5,014 | $402,200 | $97,500 | $304,700 |
| 2020 | $4,956 | $397,200 | $100,000 | $297,200 |
| 2019 | $4,230 | $377,500 | $80,000 | $297,500 |
| 2018 | $3,958 | $355,800 | $80,000 | $275,800 |
| 2017 | $3,742 | $342,100 | $80,000 | $262,100 |
| 2016 | $3,862 | $321,400 | $70,700 | $250,700 |
| 2015 | $3,966 | $321,900 | $72,700 | $249,200 |
| 2013 | -- | $284,100 | $57,100 | $227,000 |
Agents Affiliated with this Home
-
Voila It's That Easy

Seller's Agent in 2022
Voila It's That Easy
eXp Realty
(651) 210-1038
15 in this area
383 Total Sales
-
tim hanson
t
Buyer's Agent in 2022
tim hanson
Bridge Realty, LLC
(651) 347-7475
1 in this area
18 Total Sales
Map
Source: NorthstarMLS
MLS Number: 6203804
APN: 17-031-21-21-0024
- 15931 Finale Ct N
- 15951 Finale Ct N
- 15961 Finale Ct N
- 15971 Finale Ct N
- 16101 Finale Ave N
- 16111 Finale Ave N
- 16100 Finale Ave N
- 16112 Finale Ave N
- 5429 159th Alcove N
- 16124 Finale Ave N
- 16136 Finale Ave N
- 16148 Finale Ave N
- 5390 157th St N
- 15680 Goodview Ave N
- 15680 Goodview Ave N
- 15680 Goodview Ave N
- 15680 Goodview Ave N
- 15680 Goodview Ave N
- 15680 Goodview Ave N
- 15680 Goodview Ave N
- 15985 Finley Ave N
- 15965 Finley Ave N
- 15995 Finley Ave N
- 15945 Finley Ave N
- 15982 Finley Ave N
- 15964 Finley Ave N
- 15925 Finley Ave N
- 15944 Finley Ave N
- 15915 Finley Ave N
- 5710 159th Cir N
- 15924 Finley Ave N
- 5708 159th Cir N
- 15905 Finley Ave N
- 15914 Finley Ave N
- 5704 159th Cir N
- 15875 Finley Ave N
- 15904 Finley Ave N
- 5666 159th St N
- 5708 5708 159th-Circle-n
- 5712 159th Cir N
