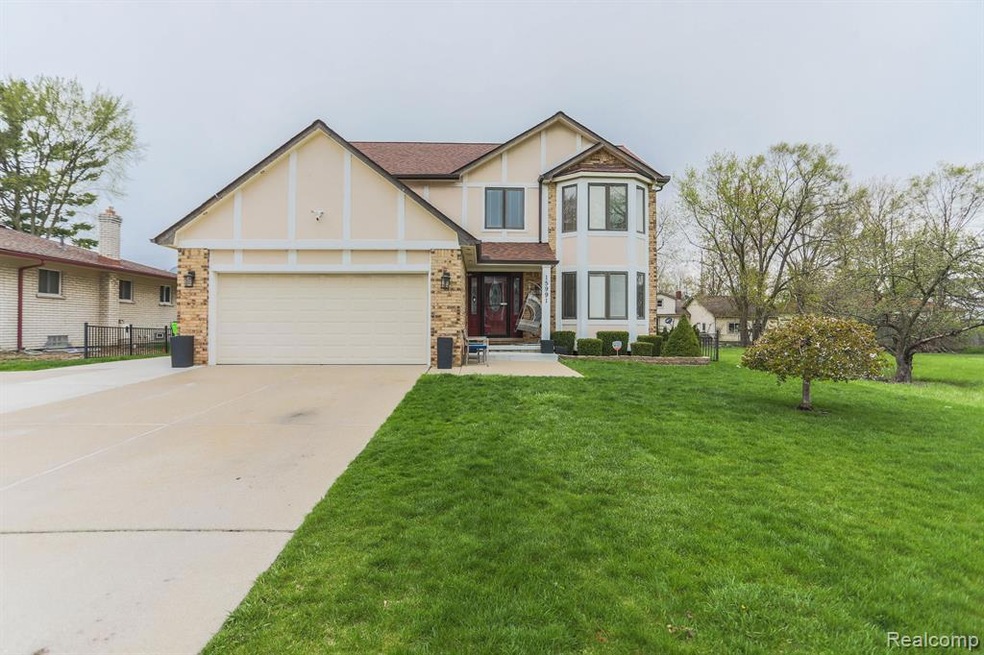
$469,900
- 4 Beds
- 3.5 Baths
- 2,274 Sq Ft
- 15991 Toulouse
- Fraser, MI
Stunning Remodeled Colonial in Fraser – 4 Bedrooms, 3.5 Baths!Welcome to this beautifully updated colonial in the heart of Fraser! Featuring 4 spacious bedrooms and 3.5 baths, this home offers the ideal blend of comfort, style, and functionality. Step inside to an open floor plan with luxury vinyl flooring (2018) throughout the main level, creating a seamless flow from room to room. The
Angela Lee EXP Realty Main
