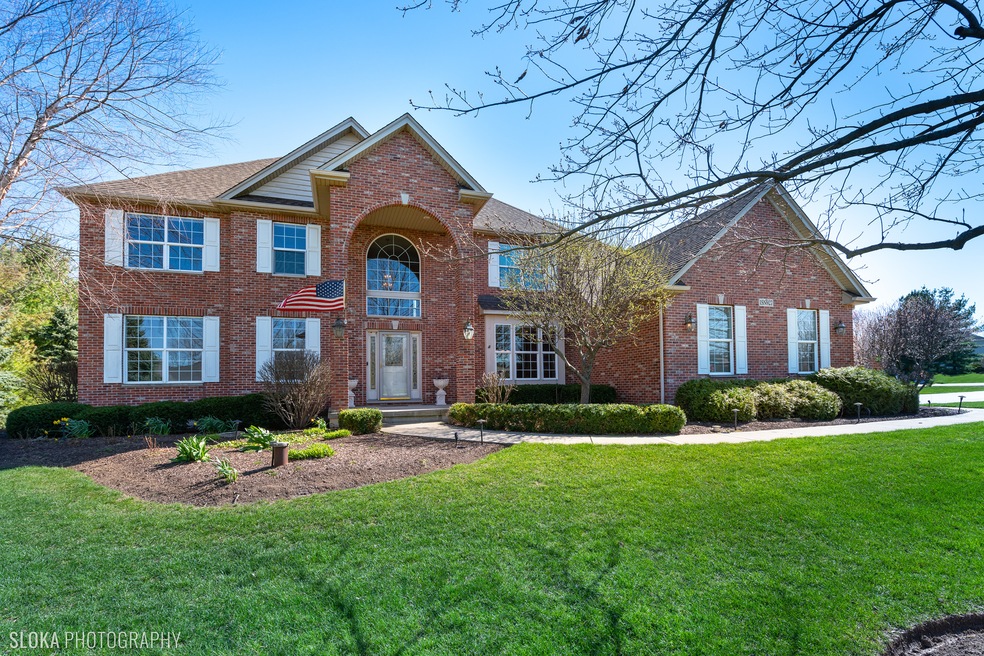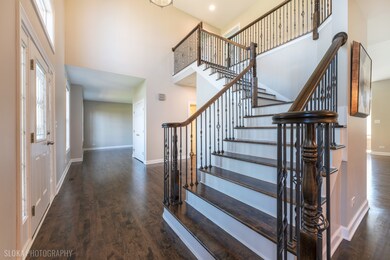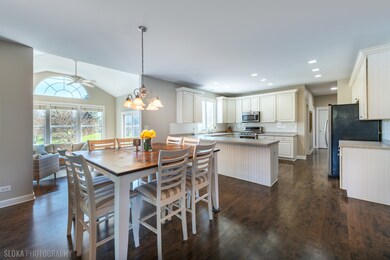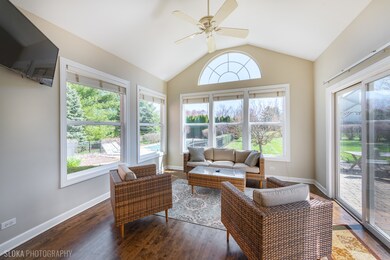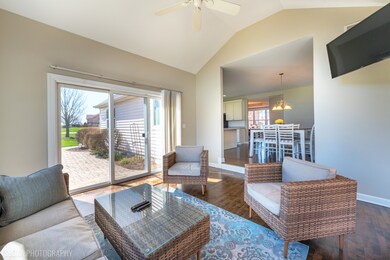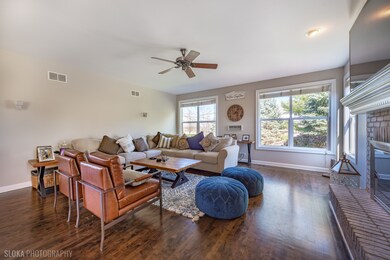
15N927 Pheasant Fields Ln Hampshire, IL 60140
Far West Elgin NeighborhoodEstimated Value: $555,000 - $651,000
Highlights
- In Ground Pool
- Landscaped Professionally
- Wood Flooring
- Hampshire High School Rated A-
- Vaulted Ceiling
- Whirlpool Bathtub
About This Home
As of June 2020Come Escape to Paradise in the Beautiful Estate Neighborhood of Triple Oaks. Located Just Minutes to Randall Road, I90 and Big Timber Metra Station with No HOA!!!! This Incredible Custom Built Brick And Cedar Two Story Comes Complete With In-Ground Pool Situated on Private 1 Acre Lot! Dark Hardwood Floors, Fresh Paint, White Trim and Kitchen. This Is a Rare Opportunity to Be In An Unincorporated Area 2 Minutes West of Gilberts. First Floor Office, Large Open Concept Living Spaces. Family Room Features an Impressive Gas Fireplace and Large Sunroom off the Eating Area Is The Best Spot for Your Morning Coffee. Professionally Landscaped Yard is Picture Perfect, Pool Will Be Opened Prior to Close and Has a Brand New Pump. Move-In Ready! Check Out the Virtual Tour and Prepare to be Impressed.
Last Agent to Sell the Property
RE/MAX Connections II License #475161218 Listed on: 04/25/2020

Last Buyer's Agent
@properties Christie's International Real Estate License #475138995

Home Details
Home Type
- Single Family
Est. Annual Taxes
- $10,016
Year Built
- 2006
Lot Details
- Landscaped Professionally
- Corner Lot
Parking
- Attached Garage
- Garage Door Opener
- Driveway
- Parking Included in Price
- Garage Is Owned
Home Design
- Brick Exterior Construction
- Slab Foundation
- Asphalt Shingled Roof
- Cedar
Interior Spaces
- Vaulted Ceiling
- Skylights
- Gas Log Fireplace
- Entrance Foyer
- Dining Area
- Home Office
- Heated Sun or Florida Room
- Wood Flooring
- Laundry on main level
Kitchen
- Breakfast Bar
- Walk-In Pantry
- Oven or Range
- Microwave
- Dishwasher
- Stainless Steel Appliances
Bedrooms and Bathrooms
- Primary Bathroom is a Full Bathroom
- Dual Sinks
- Whirlpool Bathtub
- Separate Shower
Unfinished Basement
- Basement Fills Entire Space Under The House
- Rough-In Basement Bathroom
Eco-Friendly Details
- North or South Exposure
Outdoor Features
- In Ground Pool
- Brick Porch or Patio
Utilities
- Forced Air Heating and Cooling System
- Heating System Uses Gas
- Well
- Private or Community Septic Tank
Listing and Financial Details
- Homeowner Tax Exemptions
Ownership History
Purchase Details
Home Financials for this Owner
Home Financials are based on the most recent Mortgage that was taken out on this home.Purchase Details
Home Financials for this Owner
Home Financials are based on the most recent Mortgage that was taken out on this home.Purchase Details
Similar Homes in the area
Home Values in the Area
Average Home Value in this Area
Purchase History
| Date | Buyer | Sale Price | Title Company |
|---|---|---|---|
| Janas Sebastian | $435,000 | Attorneys Ttl Guarantyfund I | |
| Saunders Brian S | $410,000 | Baird & Warner Title Svcs In | |
| Aniballi Ronald J | $475,000 | Nlt Title Llc |
Mortgage History
| Date | Status | Borrower | Loan Amount |
|---|---|---|---|
| Open | Janas Sebastian | $342,000 | |
| Previous Owner | Janas Sebastian | $348,000 | |
| Previous Owner | Saunders Brian S | $389,500 | |
| Previous Owner | Aniballi Ronald J | $400,000 | |
| Previous Owner | Reynolds Paul W | $282,750 |
Property History
| Date | Event | Price | Change | Sq Ft Price |
|---|---|---|---|---|
| 06/05/2020 06/05/20 | Sold | $435,000 | -3.3% | $131 / Sq Ft |
| 04/27/2020 04/27/20 | Pending | -- | -- | -- |
| 04/25/2020 04/25/20 | For Sale | $449,900 | +9.7% | $135 / Sq Ft |
| 01/11/2019 01/11/19 | Sold | $410,000 | -3.5% | $123 / Sq Ft |
| 09/24/2018 09/24/18 | Pending | -- | -- | -- |
| 09/01/2018 09/01/18 | For Sale | $425,000 | -- | $128 / Sq Ft |
Tax History Compared to Growth
Tax History
| Year | Tax Paid | Tax Assessment Tax Assessment Total Assessment is a certain percentage of the fair market value that is determined by local assessors to be the total taxable value of land and additions on the property. | Land | Improvement |
|---|---|---|---|---|
| 2023 | $10,016 | $155,706 | $48,206 | $107,500 |
| 2022 | $9,548 | $143,561 | $44,446 | $99,115 |
| 2021 | $11,194 | $161,321 | $41,804 | $119,517 |
| 2020 | $11,016 | $157,203 | $40,737 | $116,466 |
| 2019 | $10,787 | $150,881 | $39,099 | $111,782 |
| 2018 | $10,473 | $141,605 | $36,695 | $104,910 |
| 2017 | $10,220 | $134,849 | $34,944 | $99,905 |
| 2016 | $10,204 | $128,378 | $33,267 | $95,111 |
| 2015 | -- | $121,249 | $31,420 | $89,829 |
| 2014 | -- | $117,195 | $31,420 | $85,775 |
| 2013 | -- | $119,343 | $31,996 | $87,347 |
Agents Affiliated with this Home
-
Jorel Kilcullen

Seller's Agent in 2020
Jorel Kilcullen
RE/MAX
(815) 790-4276
3 in this area
205 Total Sales
-
Tracy McBreen

Buyer's Agent in 2020
Tracy McBreen
@properties Christie's International Real Estate
(847) 812-4663
3 in this area
139 Total Sales
-
Kate Schumacher

Seller's Agent in 2019
Kate Schumacher
Baird Warner
(847) 624-3153
152 Total Sales
Map
Source: Midwest Real Estate Data (MRED)
MLS Number: MRD10682981
APN: 02-27-203-001
- 40W434 Triple Oaks Farm Dr
- Lot 46 Windmill Place
- 1758 Kelley Ln
- 1025 Leeward Ln
- 1020 Leeward Ln
- 1561 Francis Dr
- 1736 Francis Dr
- 101 Boathouse Rd
- 1674 Francis Dr
- 23 Boathouse Rd
- 453 Lancaster Dr
- 1664 Hannah Ln Unit 1082
- 14N515 Highland Ave
- 131 Glenbrook Cir
- 890 Mesa Ln
- 819 Mesa Ln
- 829 Mesa Ln
- 880 Mesa Ln
- 879 Mesa Ln
- 870 Mesa Ln
- 15N927 Pheasant Fields Ln
- 40W375 Triple Oaks Farm Dr
- 15N889 Pheasant Fields Ln
- 15N918 Pheasant Fields Ln
- 40W392 Triple Oaks Farm Dr
- 15N801 Pheasant Fields Ln
- 15N876 Pheasant Fields Ln
- 15N845 Pheasant Fields Ln
- 40W460 Triple Oaks Farm Dr
- 15N795 Pheasant Fields Ln
- 15N848 Farm View Ln Unit 1
- 15N805 Pheasant Fields Ln
- 40W500 Triple Oaks Farm Dr
- 15N843 Farm View Ln
- 40W495 Prairie Ct
- 15N800 Pheasant Fields Ln Unit 1
- 15N802 Pheasant Fields Ln Unit 1
- 15N840 Farm View Ln
- 15N796 Pheasant Fields Ln Unit 1
- 15N792 Pheasant Fields Ln Unit 1
