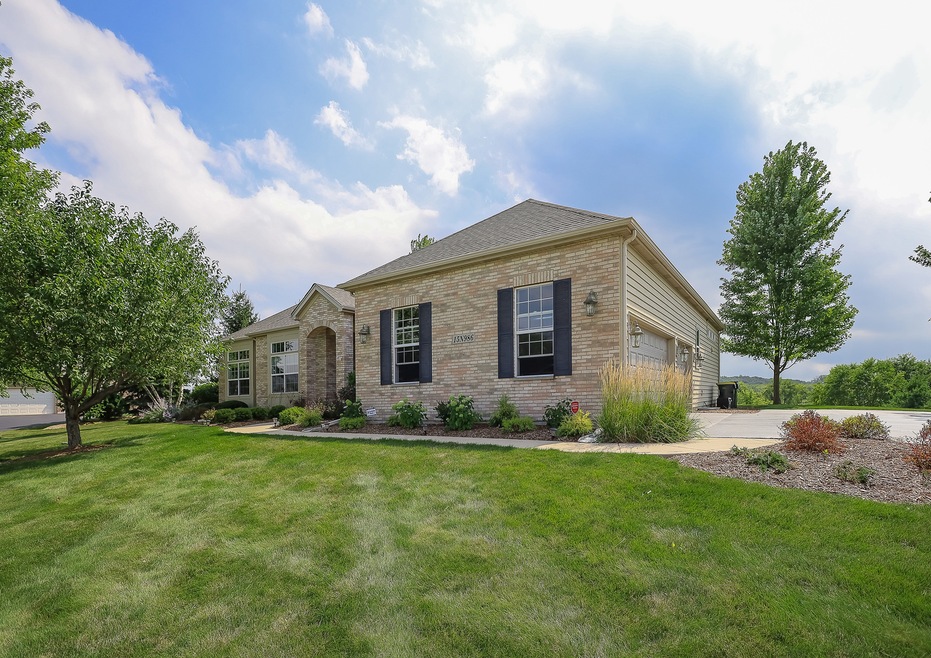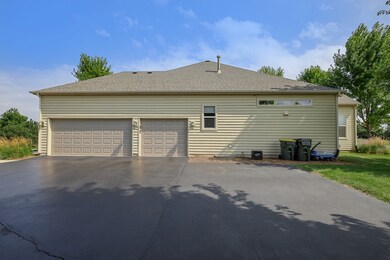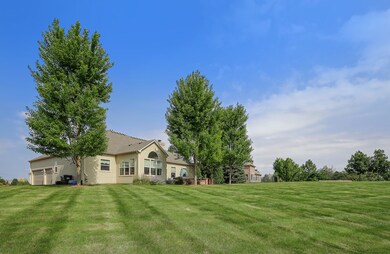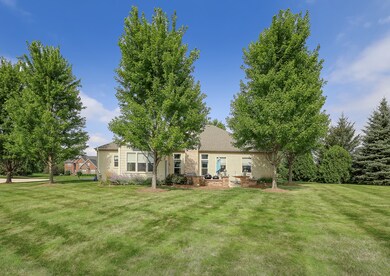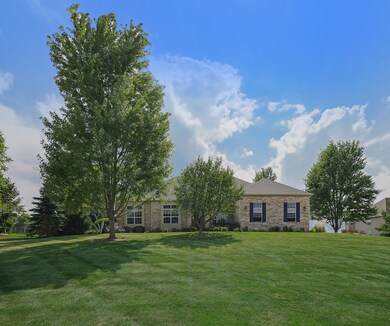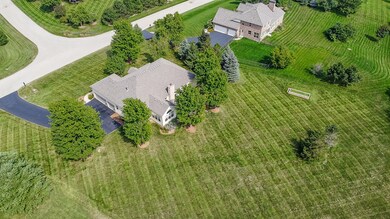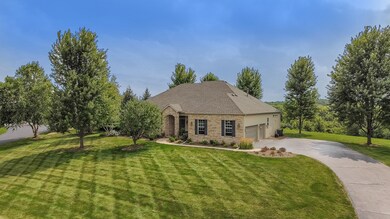
15N986 High Ridge Ln Unit 2 Hampshire, IL 60140
Far West Elgin NeighborhoodEstimated Value: $535,000 - $664,086
Highlights
- 1.29 Acre Lot
- Open Floorplan
- Vaulted Ceiling
- Hampshire High School Rated A-
- Landscaped Professionally
- Ranch Style House
About This Home
As of September 2022Beautiful ranch home located in highly sought after Triple Oaks Farm neighborhood. While the privacy this homes makes you feel like you are out in the country, you are actually just minutes from I-90, the train station and plenty of shopping/dining! This open floorplan is great for entertaining! The kitchen has no lack of storage with the abundance of cabinet space and large pantry. The large island makes a great gathering or serving space. The sunsets from the sunroom are absolutely gorgeous overlooking the private backyard. Home is set on one of the highest lots in the neighborhood. The family room with cozy fireplace and vaulted ceiling are a great place to watch movies. The dining room (currently being used as an office) has a great view of the front yard. The primary bedroom is large with great views of the backyard. The attached bath has a large soaker tub, shower and dual sinks. The main floor also boasts 2 additional bedrooms and a full bath. The basement has so much flexibility with so much space. Current office could be used as a bedroom, open area used for entertaining, a workout area, pool table, the list goes on. The basement is also plumbed for a wet bar. Home has new roof/gutters/garage doors (2017), Hot Water Heater (2019), Professionally landscaped (2021), Dishwasher (2021) Wood floors refinished (2021), and Windows (2019-2022). America's Preferred Home Warranty Supreme 1 year provided by seller. Nothing left to do but move in! Property is agent owned.
Last Agent to Sell the Property
eXp Realty, LLC License #475169945 Listed on: 08/06/2022

Co-Listed By
Daniela Arena
eXp Realty, LLC License #475203649
Home Details
Home Type
- Single Family
Est. Annual Taxes
- $11,229
Year Built
- Built in 2003
Lot Details
- 1.29 Acre Lot
- Lot Dimensions are 156.5 x 55.1 x 276.5 x 188.5 x 277.4
- Cul-De-Sac
- Landscaped Professionally
- Paved or Partially Paved Lot
HOA Fees
- $33 Monthly HOA Fees
Parking
- 3 Car Attached Garage
- Garage Transmitter
- Garage Door Opener
- Driveway
- Parking Included in Price
Home Design
- Ranch Style House
- Brick Exterior Construction
- Asphalt Roof
- Radon Mitigation System
- Concrete Perimeter Foundation
Interior Spaces
- 2,663 Sq Ft Home
- Open Floorplan
- Vaulted Ceiling
- Ceiling Fan
- Wood Burning Fireplace
- Attached Fireplace Door
- Gas Log Fireplace
- Double Pane Windows
- ENERGY STAR Qualified Windows
- Blinds
- Entrance Foyer
- Family Room with Fireplace
- Living Room
- Formal Dining Room
- Sun or Florida Room
Kitchen
- Range
- Microwave
- Freezer
- Dishwasher
Flooring
- Wood
- Carpet
Bedrooms and Bathrooms
- 3 Bedrooms
- 4 Potential Bedrooms
- Bathroom on Main Level
- 3 Full Bathrooms
- Dual Sinks
- Whirlpool Bathtub
- Separate Shower
Laundry
- Laundry Room
- Laundry on main level
- Dryer
- Washer
Partially Finished Basement
- Basement Fills Entire Space Under The House
- Sump Pump
- Finished Basement Bathroom
Home Security
- Home Security System
- Carbon Monoxide Detectors
Outdoor Features
- Patio
- Outdoor Grill
Schools
- Hampshire Elementary School
- Hampshire Middle School
- Hampshire High School
Utilities
- Forced Air Heating and Cooling System
- Humidifier
- Heating System Uses Natural Gas
- 200+ Amp Service
- Well
- Water Softener is Owned
- Private or Community Septic Tank
- Cable TV Available
Community Details
- Association fees include insurance
- Triple Oaks Farm Subdivision, Custom Floorplan
Ownership History
Purchase Details
Home Financials for this Owner
Home Financials are based on the most recent Mortgage that was taken out on this home.Purchase Details
Home Financials for this Owner
Home Financials are based on the most recent Mortgage that was taken out on this home.Purchase Details
Similar Homes in the area
Home Values in the Area
Average Home Value in this Area
Purchase History
| Date | Buyer | Sale Price | Title Company |
|---|---|---|---|
| Guagliardo Emanuel G | $575,000 | -- | |
| Arena Michael L | $400,000 | Midwest Title & Appraisal Se | |
| Madaffari Michael | $360,000 | Heritage Title Company |
Mortgage History
| Date | Status | Borrower | Loan Amount |
|---|---|---|---|
| Open | Guagliardo Emanuel G | $885,000 | |
| Previous Owner | Arena Michael L | $335,000 | |
| Previous Owner | Arena Michael L | $380,000 | |
| Previous Owner | Kruto Steve G | $50,000 | |
| Previous Owner | Kruto Steven | $219,000 | |
| Previous Owner | Kruto Steven | $220,000 |
Property History
| Date | Event | Price | Change | Sq Ft Price |
|---|---|---|---|---|
| 09/26/2022 09/26/22 | Sold | $575,000 | 0.0% | $216 / Sq Ft |
| 08/10/2022 08/10/22 | Pending | -- | -- | -- |
| 08/06/2022 08/06/22 | For Sale | $575,000 | +43.8% | $216 / Sq Ft |
| 09/10/2014 09/10/14 | Sold | $400,000 | -2.4% | $148 / Sq Ft |
| 07/29/2014 07/29/14 | Pending | -- | -- | -- |
| 07/07/2014 07/07/14 | For Sale | $409,900 | -- | $152 / Sq Ft |
Tax History Compared to Growth
Tax History
| Year | Tax Paid | Tax Assessment Tax Assessment Total Assessment is a certain percentage of the fair market value that is determined by local assessors to be the total taxable value of land and additions on the property. | Land | Improvement |
|---|---|---|---|---|
| 2023 | $12,110 | $186,589 | $48,206 | $138,383 |
| 2022 | $11,524 | $172,035 | $44,446 | $127,589 |
| 2021 | $11,229 | $161,809 | $41,804 | $120,005 |
| 2020 | $11,335 | $161,579 | $40,737 | $120,842 |
| 2019 | $11,100 | $155,081 | $39,099 | $115,982 |
| 2018 | $10,777 | $145,547 | $36,695 | $108,852 |
| 2017 | $10,518 | $138,603 | $34,944 | $103,659 |
| 2016 | $10,502 | $131,952 | $33,267 | $98,685 |
| 2015 | -- | $124,625 | $31,420 | $93,205 |
| 2014 | -- | $110,922 | $32,990 | $77,932 |
| 2013 | -- | $112,955 | $33,595 | $79,360 |
Agents Affiliated with this Home
-
Cheryl Arena

Seller's Agent in 2022
Cheryl Arena
eXp Realty, LLC
(815) 219-9869
1 in this area
40 Total Sales
-

Seller Co-Listing Agent in 2022
Daniela Arena
eXp Realty, LLC
(847) 204-0360
-
Craig Roe

Buyer's Agent in 2022
Craig Roe
Hometown Real Estate Group LLC
(847) 287-8742
1 in this area
25 Total Sales
-

Seller's Agent in 2014
Nancy Daumke
RE/MAX
-
Claire Einhorn

Buyer's Agent in 2014
Claire Einhorn
Brokerocity Inc
(630) 935-5020
76 Total Sales
Map
Source: Midwest Real Estate Data (MRED)
MLS Number: 11485358
APN: 02-27-129-003
- 40W434 Triple Oaks Farm Dr
- 1758 Kelley Ln
- 1561 Francis Dr
- 1736 Francis Dr
- 1674 Francis Dr
- 1025 Leeward Ln
- 1020 Leeward Ln
- 1664 Hannah Ln Unit 1082
- 453 Lancaster Dr
- 101 Boathouse Rd
- 23 Boathouse Rd
- 890 Mesa Ln
- 819 Mesa Ln
- 829 Mesa Ln
- 880 Mesa Ln
- 879 Mesa Ln
- 870 Mesa Ln
- 850 Mesa Ln
- 849 Mesa Ln
- 839 Mesa Ln
- 15N986 High Ridge Ln Unit 2
- 15N962 High Ridge Ln
- 15N998 High Ridge Ln
- 15N885 Meadow Ct
- 40W605 Prairie Ct Unit 2
- 16N012 High Ridge Ln Unit 2
- 16N015 High Ridge Ln
- 15N944 High Ridge Ln
- 16N019 High Ridge Ln Unit 2
- 16N020 High Ridge Ln
- 15N955 High Ridge Ln
- 15N873 Meadow Ct
- 40W602 Prairie Ct Unit 2
- 15N872 Meadow Ct
- 40W573 Prairie Ct Unit 2
- 40W574 Prairie Ct Unit 2
- 40W540 Triple Oaks Farm Dr
- 40W585 Triple Oaks Farm Dr
- 15N866 Meadow Ct
- 40W562 Prairie Ct
