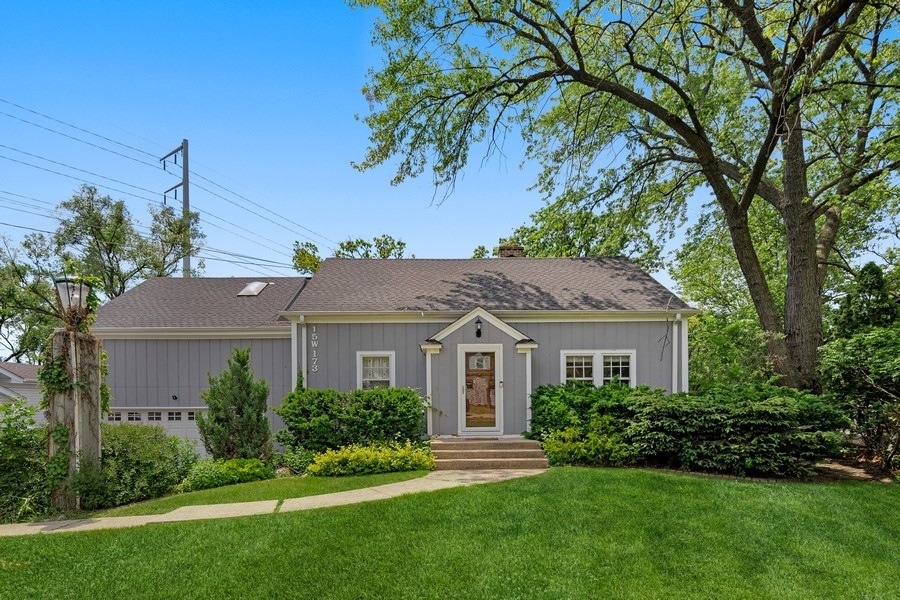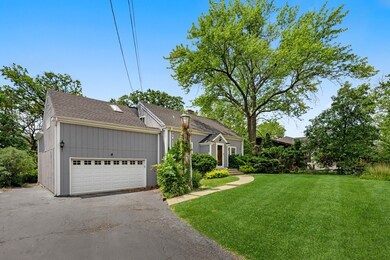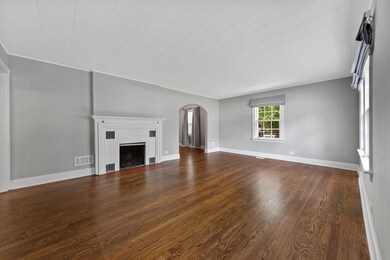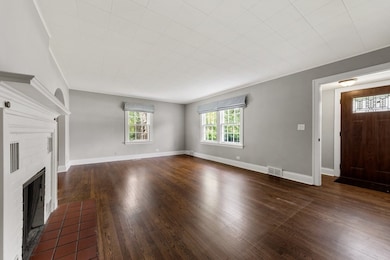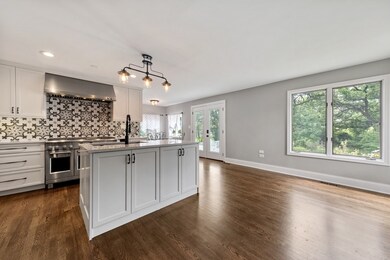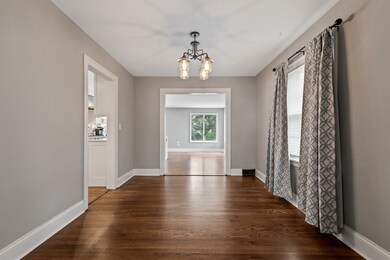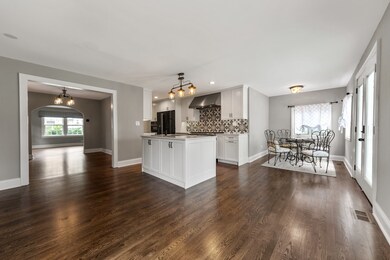
15W173 Fillmore St Elmhurst, IL 60126
Highlights
- Cape Cod Architecture
- Deck
- Wood Flooring
- Jackson Elementary School Rated A
- Vaulted Ceiling
- Main Floor Bedroom
About This Home
As of July 2021Wonderful Expanded 4 Bed/3 Bath Elmhurst Cape Cod on Beautiful Oversized Lot! Perfect Blend of Character and Modern Open Floorplan, NEW White Eat-in Kitchen with Island and New Appliances, Newly Refinished Hardwood Floors, Wood Burning Fireplace, Arched Doorway, Huge Primary Suite with Walk in Closet and Large Spacious Bath Ready for you Design Ideas. 3 Bedrooms up with Remodeled Guest Bathroom, 1st Floor Laundry and Office with Built-in Desk & Wood Cabinetry, 4th Bedroom and Full Bath on First Floor. Attached 2 Car Garage, New Roof, Incredible Yard, Deck needs to be rebuilt and being sold as-is.
Last Agent to Sell the Property
@properties Christie's International Real Estate License #475127707

Home Details
Home Type
- Single Family
Est. Annual Taxes
- $6,542
Year Built
- Built in 1942
Lot Details
- 0.33 Acre Lot
- Lot Dimensions are 80x198
Parking
- 2 Car Attached Garage
- Driveway
- Parking Space is Owned
Home Design
- Cape Cod Architecture
- Cedar
Interior Spaces
- 2,752 Sq Ft Home
- 1.5-Story Property
- Vaulted Ceiling
- Skylights
- Wood Burning Fireplace
- Living Room with Fireplace
- Formal Dining Room
- Storage Room
- Wood Flooring
- Unfinished Basement
- Basement Fills Entire Space Under The House
Kitchen
- Breakfast Bar
- Range
- Microwave
- Dishwasher
Bedrooms and Bathrooms
- 4 Bedrooms
- 4 Potential Bedrooms
- Main Floor Bedroom
- Walk-In Closet
- Bathroom on Main Level
- 3 Full Bathrooms
- Dual Sinks
- Whirlpool Bathtub
- Separate Shower
Laundry
- Laundry on main level
- Dryer
- Washer
Outdoor Features
- Deck
Schools
- Jackson Elementary School
- Bryan Middle School
- York Community High School
Utilities
- Forced Air Heating and Cooling System
- Heating System Uses Natural Gas
Listing and Financial Details
- Senior Tax Exemptions
- Homeowner Tax Exemptions
Ownership History
Purchase Details
Home Financials for this Owner
Home Financials are based on the most recent Mortgage that was taken out on this home.Purchase Details
Home Financials for this Owner
Home Financials are based on the most recent Mortgage that was taken out on this home.Map
Similar Homes in Elmhurst, IL
Home Values in the Area
Average Home Value in this Area
Purchase History
| Date | Type | Sale Price | Title Company |
|---|---|---|---|
| Warranty Deed | $465,000 | Attorney | |
| Warranty Deed | $355,000 | Old Republic Title |
Mortgage History
| Date | Status | Loan Amount | Loan Type |
|---|---|---|---|
| Open | $441,750 | New Conventional | |
| Previous Owner | $284,000 | New Conventional | |
| Previous Owner | $41,554 | Unknown | |
| Previous Owner | $20,000 | Stand Alone Second |
Property History
| Date | Event | Price | Change | Sq Ft Price |
|---|---|---|---|---|
| 07/15/2021 07/15/21 | Sold | $465,000 | +3.6% | $169 / Sq Ft |
| 06/14/2021 06/14/21 | Pending | -- | -- | -- |
| 06/12/2021 06/12/21 | For Sale | $449,000 | +26.5% | $163 / Sq Ft |
| 06/13/2019 06/13/19 | Sold | $355,000 | -11.2% | $129 / Sq Ft |
| 05/17/2019 05/17/19 | Pending | -- | -- | -- |
| 04/20/2019 04/20/19 | For Sale | $399,900 | +5.5% | $145 / Sq Ft |
| 04/20/2019 04/20/19 | Price Changed | $379,000 | -5.2% | $138 / Sq Ft |
| 04/09/2019 04/09/19 | Pending | -- | -- | -- |
| 03/26/2019 03/26/19 | Price Changed | $399,900 | -3.6% | $145 / Sq Ft |
| 03/13/2019 03/13/19 | For Sale | $415,000 | -- | $151 / Sq Ft |
Tax History
| Year | Tax Paid | Tax Assessment Tax Assessment Total Assessment is a certain percentage of the fair market value that is determined by local assessors to be the total taxable value of land and additions on the property. | Land | Improvement |
|---|---|---|---|---|
| 2023 | $8,492 | $161,170 | $77,940 | $83,230 |
| 2022 | $7,072 | $134,390 | $74,920 | $59,470 |
| 2021 | $6,864 | $131,050 | $73,060 | $57,990 |
| 2020 | $6,542 | $128,180 | $71,460 | $56,720 |
| 2019 | $5,932 | $121,870 | $67,940 | $53,930 |
| 2018 | $5,783 | $118,080 | $64,310 | $53,770 |
| 2017 | $5,616 | $112,520 | $61,280 | $51,240 |
| 2016 | $5,473 | $106,000 | $57,730 | $48,270 |
| 2015 | $5,361 | $98,750 | $53,780 | $44,970 |
| 2014 | $5,777 | $98,780 | $49,090 | $49,690 |
| 2013 | $5,651 | $100,170 | $49,780 | $50,390 |
Source: Midwest Real Estate Data (MRED)
MLS Number: 11090293
APN: 06-13-409-008
- 15W320 Concord St
- 227 Wood Glen Ln
- 506 Abbeywood Ct
- 422 E Harrison St
- 426 E Harrison St
- 15W105 Harrison St
- 0S424 S Cadwell Ave
- 928 S Hillcrest Ave
- 353 E Butterfield Rd
- 31 Hickory Dr
- 900 S Colfax Ave
- 844 S Linden Ave
- 845 S Colfax Ave
- 834 S Poplar Ave
- 849 S Chatham Ave
- 835 S Colfax Ave
- 883 S York St
- 835 S Chatham Ave
- 110 W Butterfield Rd Unit 314S
- 110 W Butterfield Rd Unit 107S
