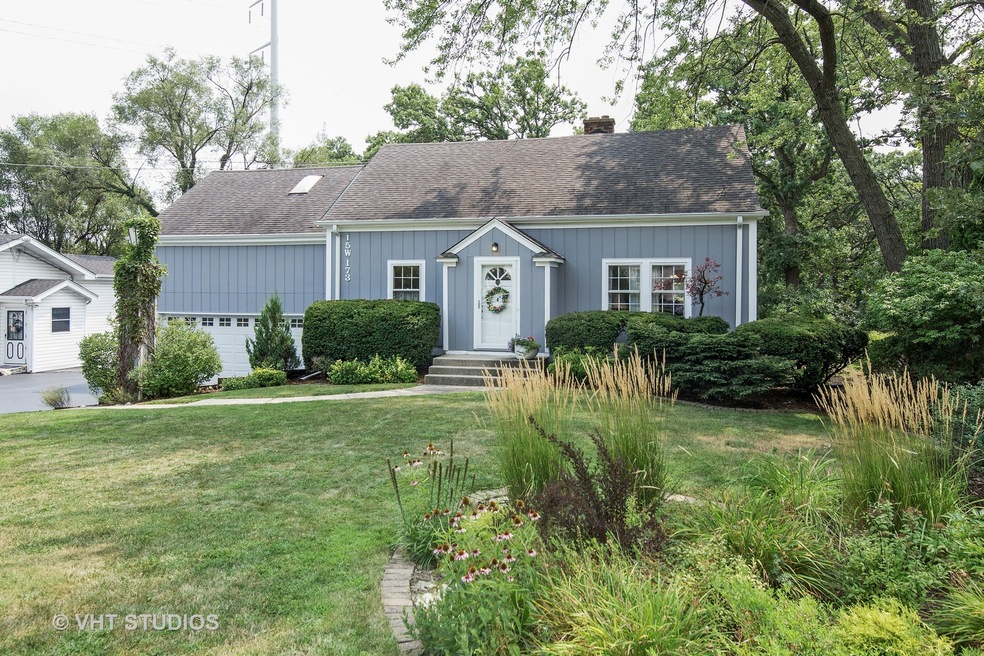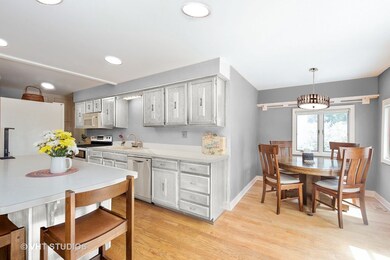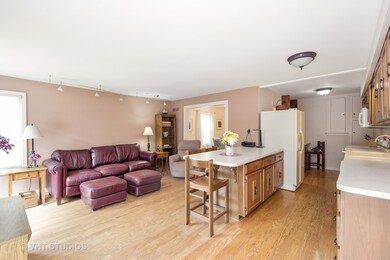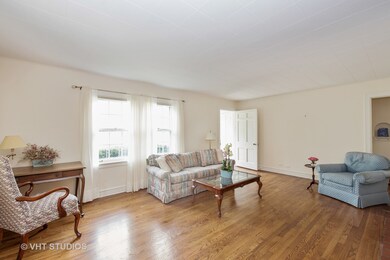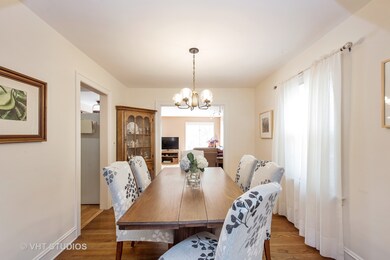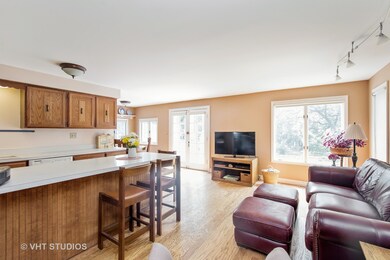
15W173 Fillmore St Elmhurst, IL 60126
Highlights
- Cape Cod Architecture
- Deck
- Wood Flooring
- Jackson Elementary School Rated A
- Vaulted Ceiling
- Main Floor Bedroom
About This Home
As of July 2021Wonderful Expanded 4 Bed/3 Bath Elmhurst Cape Cod on Beautiful Oversized Lot! This Home has Been Lovingly Cared for and is Ready for New Owners! Perfect Blend of Character and Modern Open Floorplan, this Home Features Hardwood Floors, Wood Burning Fireplace, Arched Doorway, Clean & Spacious Oak Wood Kitchen with Breakfast Table Space, Open to Family Room Addition. French Doors Lead to Incredible Private Outdoor Oasis. Grand Master Suite with Walk-In Closet, Huge Master Bath with Cathedral Ceilings & Skylights that can be Redesigned into your Dream Luxurious Spa Master Bath. 3 Bedrooms up with Remodeled Guest Bathroom, 1st Floor Laundry and Office with Built-in Desk & Wood Cabinetry, New W/D, 4th Bedroom and Full Bath on First Floor. Amazing 2 Tier Deck Overlooks Stunning Perennial Garden and Deep Landscaped Yard with Outdoor Chess Board! Fantastic Home for Entertaining! Award Winning Schools! Home Being Sold "As-is".
Last Agent to Sell the Property
@properties Christie's International Real Estate License #475127707

Home Details
Home Type
- Single Family
Est. Annual Taxes
- $8,492
Year Built
- 1942
Parking
- Attached Garage
- Driveway
- Garage Is Owned
Home Design
- Cape Cod Architecture
- Cedar
Interior Spaces
- Vaulted Ceiling
- Skylights
- Wood Burning Fireplace
- Dining Area
- Storage Room
- Wood Flooring
- Unfinished Basement
- Basement Fills Entire Space Under The House
Kitchen
- Breakfast Bar
- Oven or Range
- Microwave
- Dishwasher
Bedrooms and Bathrooms
- Main Floor Bedroom
- Walk-In Closet
- Primary Bathroom is a Full Bathroom
- Bathroom on Main Level
- Dual Sinks
- Whirlpool Bathtub
- Separate Shower
Laundry
- Laundry on main level
- Dryer
- Washer
Outdoor Features
- Deck
Utilities
- Forced Air Heating and Cooling System
- Heating System Uses Gas
Listing and Financial Details
- Senior Tax Exemptions
- Homeowner Tax Exemptions
Ownership History
Purchase Details
Home Financials for this Owner
Home Financials are based on the most recent Mortgage that was taken out on this home.Purchase Details
Home Financials for this Owner
Home Financials are based on the most recent Mortgage that was taken out on this home.Map
Similar Homes in Elmhurst, IL
Home Values in the Area
Average Home Value in this Area
Purchase History
| Date | Type | Sale Price | Title Company |
|---|---|---|---|
| Warranty Deed | $465,000 | Attorney | |
| Warranty Deed | $355,000 | Old Republic Title |
Mortgage History
| Date | Status | Loan Amount | Loan Type |
|---|---|---|---|
| Open | $441,750 | New Conventional | |
| Previous Owner | $284,000 | New Conventional | |
| Previous Owner | $41,554 | Unknown | |
| Previous Owner | $20,000 | Stand Alone Second |
Property History
| Date | Event | Price | Change | Sq Ft Price |
|---|---|---|---|---|
| 07/15/2021 07/15/21 | Sold | $465,000 | +3.6% | $169 / Sq Ft |
| 06/14/2021 06/14/21 | Pending | -- | -- | -- |
| 06/12/2021 06/12/21 | For Sale | $449,000 | +26.5% | $163 / Sq Ft |
| 06/13/2019 06/13/19 | Sold | $355,000 | -11.2% | $129 / Sq Ft |
| 05/17/2019 05/17/19 | Pending | -- | -- | -- |
| 04/20/2019 04/20/19 | For Sale | $399,900 | +5.5% | $145 / Sq Ft |
| 04/20/2019 04/20/19 | Price Changed | $379,000 | -5.2% | $138 / Sq Ft |
| 04/09/2019 04/09/19 | Pending | -- | -- | -- |
| 03/26/2019 03/26/19 | Price Changed | $399,900 | -3.6% | $145 / Sq Ft |
| 03/13/2019 03/13/19 | For Sale | $415,000 | -- | $151 / Sq Ft |
Tax History
| Year | Tax Paid | Tax Assessment Tax Assessment Total Assessment is a certain percentage of the fair market value that is determined by local assessors to be the total taxable value of land and additions on the property. | Land | Improvement |
|---|---|---|---|---|
| 2023 | $8,492 | $161,170 | $77,940 | $83,230 |
| 2022 | $7,072 | $134,390 | $74,920 | $59,470 |
| 2021 | $6,864 | $131,050 | $73,060 | $57,990 |
| 2020 | $6,542 | $128,180 | $71,460 | $56,720 |
| 2019 | $5,932 | $121,870 | $67,940 | $53,930 |
| 2018 | $5,783 | $118,080 | $64,310 | $53,770 |
| 2017 | $5,616 | $112,520 | $61,280 | $51,240 |
| 2016 | $5,473 | $106,000 | $57,730 | $48,270 |
| 2015 | $5,361 | $98,750 | $53,780 | $44,970 |
| 2014 | $5,777 | $98,780 | $49,090 | $49,690 |
| 2013 | $5,651 | $100,170 | $49,780 | $50,390 |
Source: Midwest Real Estate Data (MRED)
MLS Number: MRD10132378
APN: 06-13-409-008
- 15W320 Concord St
- 227 Wood Glen Ln
- 506 Abbeywood Ct
- 422 E Harrison St
- 426 E Harrison St
- 15W105 Harrison St
- 0S424 S Cadwell Ave
- 940 S Cedar Ave
- 928 S Hillcrest Ave
- 353 E Butterfield Rd
- 31 Hickory Dr
- 900 S Colfax Ave
- 844 S Linden Ave
- 845 S Colfax Ave
- 834 S Poplar Ave
- 849 S Chatham Ave
- 835 S Colfax Ave
- 883 S York St
- 835 S Chatham Ave
- 110 W Butterfield Rd Unit 314S
