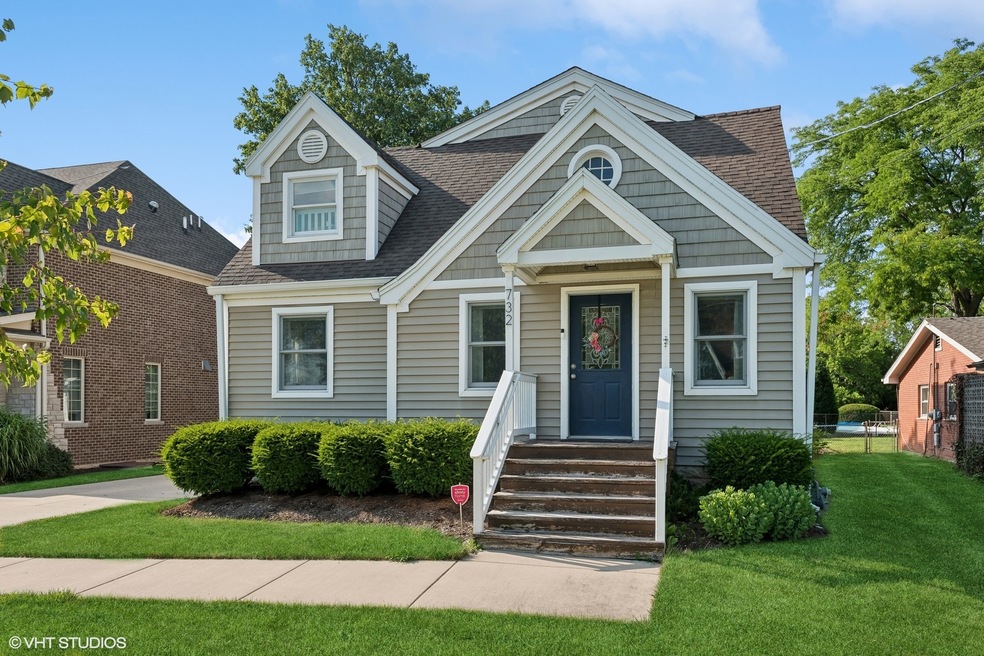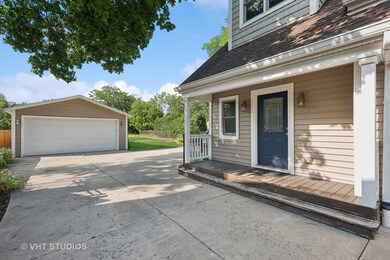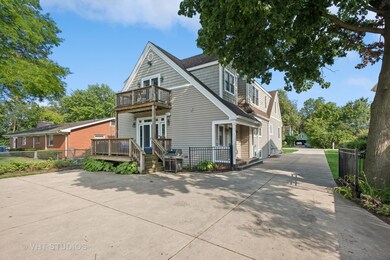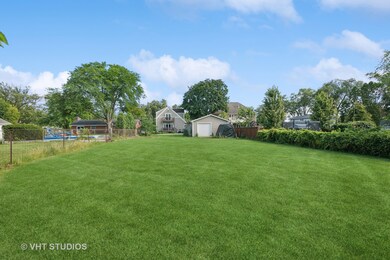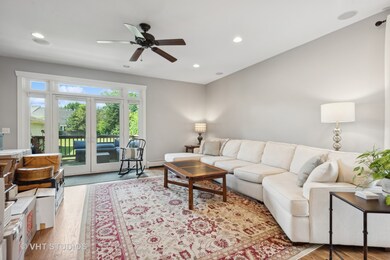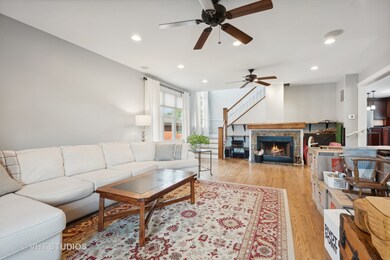
15W732 Lexington St Elmhurst, IL 60126
Highlights
- Balcony
- 4 Car Detached Garage
- Breakfast Bar
- Jackson Elementary School Rated A
- Porch
- Garage ceiling height seven feet or more
About This Home
As of September 2024Welcome to your spacious sanctuary in Elmhurst. This 5 - bedroom 4.5 bathroom home embodies family living at its finest. This well-crafted and maintained home offers a perfect blend of elegance, comfort and convenience. The almost half acre lot (.41 acre) beckons you to create the expansive backyard oasis of your dreams. This home has hardwood floors throughout, a large kitchen with granite counters and cherry shaker style cabinets. The 1st floor boasts a spacious family room with a cozy fireplace and wet bar, a perfect place for entertaining. There is also a bedroom, full bathroom, and powder room on the 1st floor. The 2nd floor has a large laundry room with a folding counter and sink. The primary bedroom suite features French doors leading to a balcony overlooking the almost 1/2 acre lot and a huge walk-in closet. The primary bathroom has a spa style bathtub and walk in shower. The basement has luxury vinal flooring and features a second family room, full bathroom and 8.5-foot ceilings. The enormous 4 car garage sits on a radiant heat slab and is insulated and heated. Conveniently located in unincorporated Elmhurst this home is just minutes from shopping, dining, parks and award-winning Elmhurst schools.
Last Agent to Sell the Property
@properties Christie's International Real Estate License #475166836 Listed on: 07/16/2024

Last Buyer's Agent
@properties Christie's International Real Estate License #475151590

Home Details
Home Type
- Single Family
Est. Annual Taxes
- $11,089
Year Built
- Built in 1940
Lot Details
- Lot Dimensions are 62 x 293
Parking
- 4 Car Detached Garage
- Garage ceiling height seven feet or more
- Heated Garage
- Garage Transmitter
- Garage Door Opener
- Driveway
- Parking Included in Price
Home Design
- Vinyl Siding
Interior Spaces
- 3,154 Sq Ft Home
- 2-Story Property
- Whole House Fan
- Ceiling Fan
- Family Room with Fireplace
- Breakfast Bar
Bedrooms and Bathrooms
- 5 Bedrooms
- 5 Potential Bedrooms
Finished Basement
- Basement Fills Entire Space Under The House
- Sump Pump
- Finished Basement Bathroom
Home Security
- Storm Screens
- Carbon Monoxide Detectors
Outdoor Features
- Balcony
- Patio
- Porch
Schools
- Jackson Elementary School
- Bryan Middle School
- York Community High School
Utilities
- Zoned Heating and Cooling System
- Baseboard Heating
- Lake Michigan Water
- Gas Water Heater
Community Details
- Yorkfield Subdivision
Listing and Financial Details
- Homeowner Tax Exemptions
Ownership History
Purchase Details
Home Financials for this Owner
Home Financials are based on the most recent Mortgage that was taken out on this home.Purchase Details
Home Financials for this Owner
Home Financials are based on the most recent Mortgage that was taken out on this home.Purchase Details
Home Financials for this Owner
Home Financials are based on the most recent Mortgage that was taken out on this home.Purchase Details
Purchase Details
Similar Homes in Elmhurst, IL
Home Values in the Area
Average Home Value in this Area
Purchase History
| Date | Type | Sale Price | Title Company |
|---|---|---|---|
| Warranty Deed | $739,000 | Chicago Title | |
| Warranty Deed | $238,500 | Multiple | |
| Deed | $165,000 | -- | |
| Interfamily Deed Transfer | -- | -- | |
| Interfamily Deed Transfer | -- | -- |
Mortgage History
| Date | Status | Loan Amount | Loan Type |
|---|---|---|---|
| Open | $591,200 | New Conventional | |
| Previous Owner | $300,000 | New Conventional | |
| Previous Owner | $230,000 | New Conventional | |
| Previous Owner | $150,000 | Credit Line Revolving | |
| Previous Owner | $304,000 | Fannie Mae Freddie Mac | |
| Previous Owner | $190,800 | No Value Available | |
| Previous Owner | $132,000 | No Value Available | |
| Closed | $35,700 | No Value Available |
Property History
| Date | Event | Price | Change | Sq Ft Price |
|---|---|---|---|---|
| 09/16/2024 09/16/24 | Sold | $739,000 | -1.3% | $234 / Sq Ft |
| 07/16/2024 07/16/24 | Price Changed | $749,000 | -6.3% | $237 / Sq Ft |
| 05/10/2024 05/10/24 | For Sale | $799,000 | 0.0% | $253 / Sq Ft |
| 11/10/2018 11/10/18 | Rented | $4,000 | -11.1% | -- |
| 09/01/2018 09/01/18 | For Rent | $4,500 | -- | -- |
Tax History Compared to Growth
Tax History
| Year | Tax Paid | Tax Assessment Tax Assessment Total Assessment is a certain percentage of the fair market value that is determined by local assessors to be the total taxable value of land and additions on the property. | Land | Improvement |
|---|---|---|---|---|
| 2023 | $11,089 | $208,000 | $87,110 | $120,890 |
| 2022 | $10,683 | $199,940 | $83,730 | $116,210 |
| 2021 | $10,373 | $194,970 | $81,650 | $113,320 |
| 2020 | $9,889 | $190,700 | $79,860 | $110,840 |
| 2019 | $9,380 | $181,310 | $75,930 | $105,380 |
| 2018 | $10,035 | $191,830 | $71,880 | $119,950 |
| 2017 | $9,781 | $182,800 | $68,500 | $114,300 |
| 2016 | $9,575 | $172,210 | $64,530 | $107,680 |
| 2015 | $9,435 | $160,440 | $60,120 | $100,320 |
| 2014 | $5,583 | $90,830 | $54,870 | $35,960 |
| 2013 | $5,457 | $92,110 | $55,640 | $36,470 |
Agents Affiliated with this Home
-
Shelley Brzozowski

Seller's Agent in 2024
Shelley Brzozowski
@ Properties
(847) 772-4549
1 in this area
60 Total Sales
-
Lea Smirniotis

Buyer's Agent in 2024
Lea Smirniotis
@ Properties
(773) 562-0575
54 in this area
97 Total Sales
-
Denise VanDahm-Tazelaar
D
Seller's Agent in 2018
Denise VanDahm-Tazelaar
Baird Warner
11 Total Sales
-
Tom Makinney

Buyer's Agent in 2018
Tom Makinney
Compass
(331) 642-8389
120 in this area
230 Total Sales
Map
Source: Midwest Real Estate Data (MRED)
MLS Number: 12051192
APN: 06-13-300-019
- 110 W Butterfield Rd Unit 314S
- 110 W Butterfield Rd Unit 503S
- 110 W Butterfield Rd Unit 405S
- 162 E Hale St
- 883 S York St
- 900 S Colfax Ave
- 15W320 Concord St
- 849 S Chatham Ave
- 845 S Colfax Ave
- 2 S Atrium Way Unit 208
- 2 S Atrium Way Unit 407
- 2 S Atrium Way Unit 301
- 353 E Butterfield Rd
- 835 S Colfax Ave
- 771 S Euclid Ave
- 782 S Bryan St
- 957 S Hillside Ave
- 426 E Harrison St
- 22 Yorkshire Woods
- 265 W Adams St
