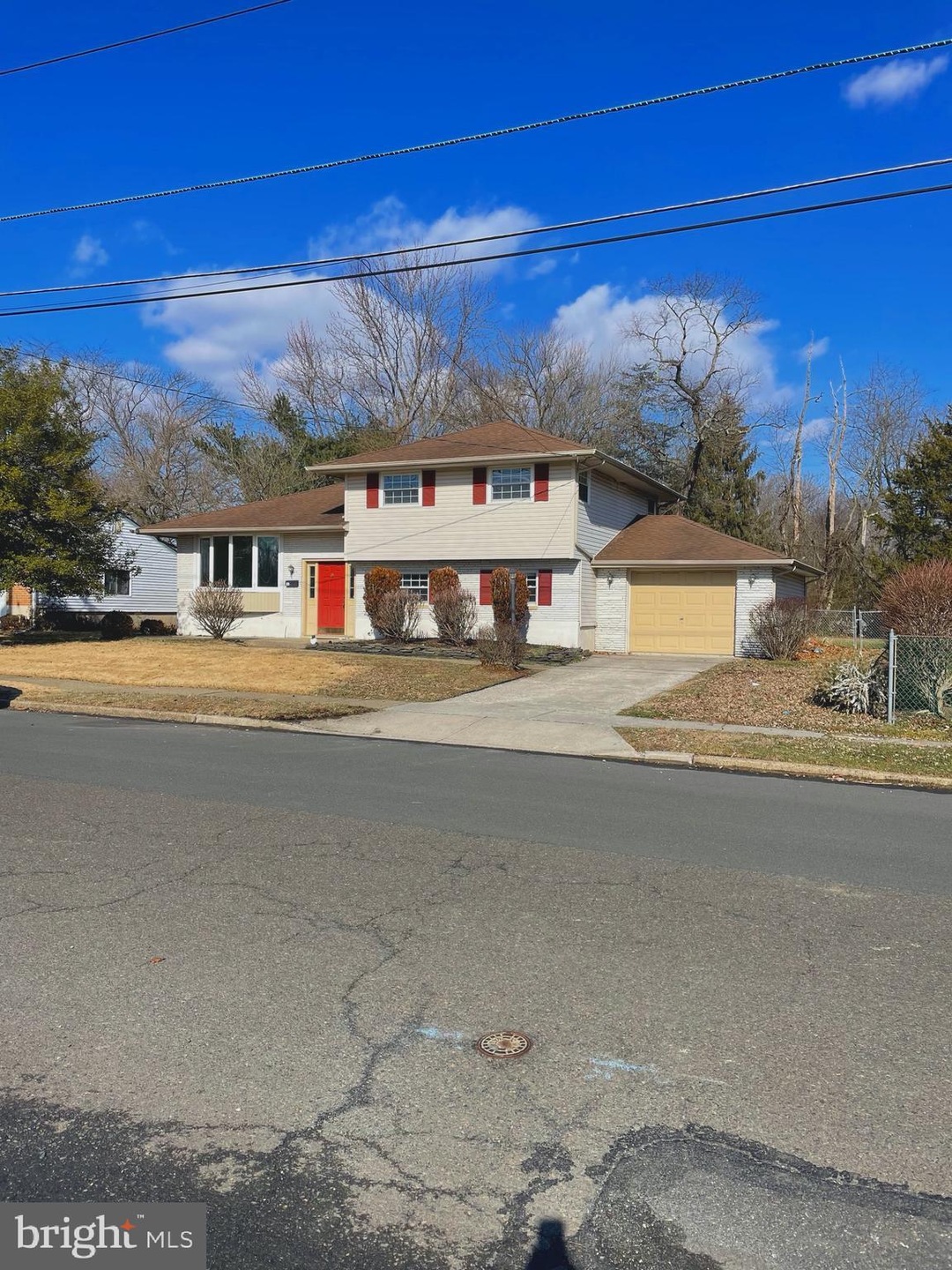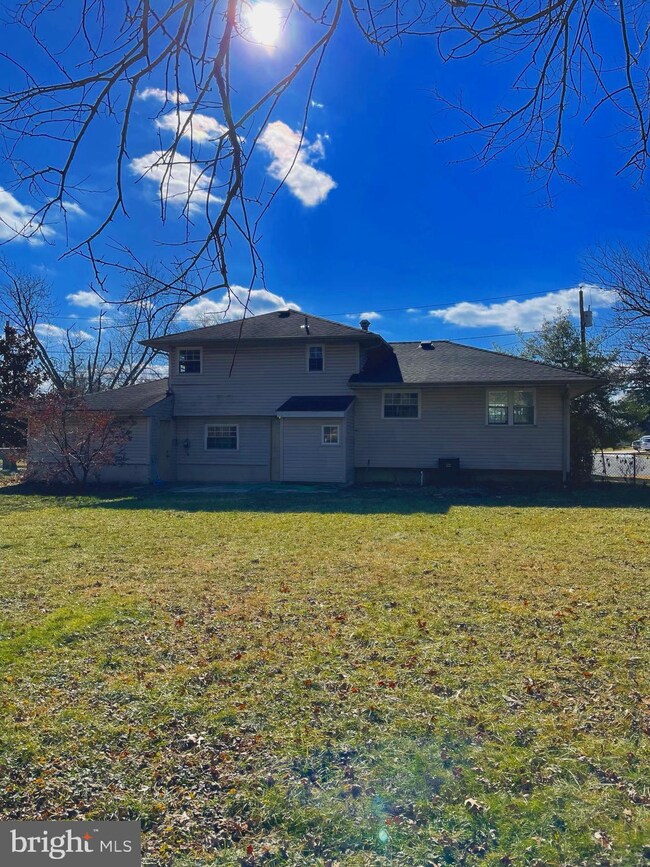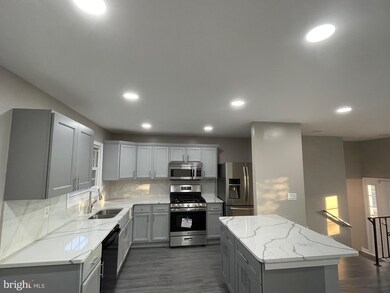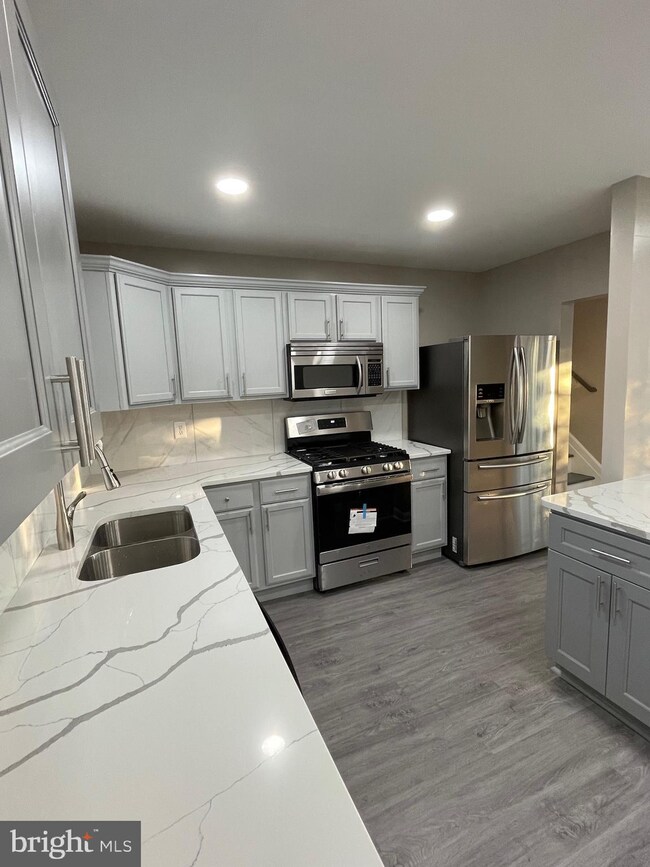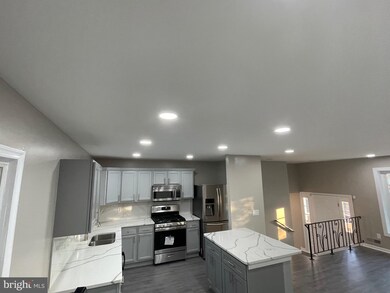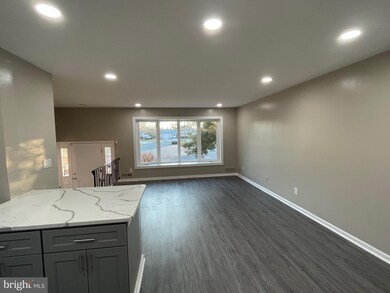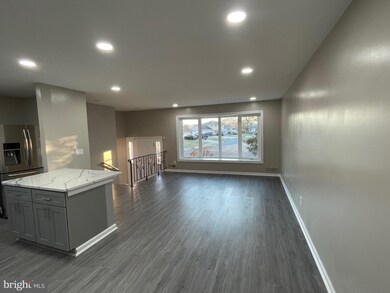
16 Albert Rd Glendora, NJ 08029
Highlights
- No HOA
- 1 Car Attached Garage
- Forced Air Heating and Cooling System
About This Home
As of March 2022WOW!! Wait till you see this gorgeous, redone split level in the desirable White Birch neighborhood. This 4 bedroom 2 Full bath split level home features a beautiful new kitchen with white shaker cabinets, island and quartz counter tops Main bath is redone as well. . Hardwood floors throughout. This one won't last!! Hurry and schedule your tour of this beauty. Located close to public transportation, shopping and restaurants, easy access to all points north and south
Last Agent to Sell the Property
RE/MAX Of Cherry Hill License #9480662 Listed on: 02/09/2022

Home Details
Home Type
- Single Family
Est. Annual Taxes
- $8,098
Year Built
- Built in 1960
Lot Details
- 9,374 Sq Ft Lot
- Lot Dimensions are 75.00 x 75.00
Parking
- 1 Car Attached Garage
- Front Facing Garage
- Driveway
Home Design
- Split Level Home
- Slab Foundation
- Frame Construction
Interior Spaces
- 1,509 Sq Ft Home
- Property has 3 Levels
Bedrooms and Bathrooms
Utilities
- Forced Air Heating and Cooling System
- Natural Gas Water Heater
Community Details
- No Home Owners Association
- White Birch Subdivision
Listing and Financial Details
- Tax Lot 00007
- Assessor Parcel Number 15-03006-00007
Ownership History
Purchase Details
Home Financials for this Owner
Home Financials are based on the most recent Mortgage that was taken out on this home.Purchase Details
Home Financials for this Owner
Home Financials are based on the most recent Mortgage that was taken out on this home.Purchase Details
Home Financials for this Owner
Home Financials are based on the most recent Mortgage that was taken out on this home.Purchase Details
Home Financials for this Owner
Home Financials are based on the most recent Mortgage that was taken out on this home.Purchase Details
Home Financials for this Owner
Home Financials are based on the most recent Mortgage that was taken out on this home.Purchase Details
Home Financials for this Owner
Home Financials are based on the most recent Mortgage that was taken out on this home.Similar Homes in the area
Home Values in the Area
Average Home Value in this Area
Purchase History
| Date | Type | Sale Price | Title Company |
|---|---|---|---|
| Deed | $329,900 | Gross Howard A | |
| Deed | $139,900 | Surety Title Co Llc | |
| Deed | -- | -- | |
| Deed | $250,000 | -- | |
| Deed | $200,000 | -- | |
| Deed | $110,000 | -- |
Mortgage History
| Date | Status | Loan Amount | Loan Type |
|---|---|---|---|
| Previous Owner | $320,000 | VA | |
| Previous Owner | $256,400 | New Conventional | |
| Previous Owner | $225,000 | No Value Available | |
| Previous Owner | $190,000 | No Value Available | |
| Previous Owner | $110,000 | No Value Available |
Property History
| Date | Event | Price | Change | Sq Ft Price |
|---|---|---|---|---|
| 03/25/2022 03/25/22 | Sold | $329,900 | +3.1% | $219 / Sq Ft |
| 02/23/2022 02/23/22 | Pending | -- | -- | -- |
| 02/09/2022 02/09/22 | For Sale | $319,900 | +128.7% | $212 / Sq Ft |
| 06/20/2014 06/20/14 | Sold | $139,900 | 0.0% | $93 / Sq Ft |
| 03/28/2014 03/28/14 | Pending | -- | -- | -- |
| 03/19/2014 03/19/14 | For Sale | $139,900 | -- | $93 / Sq Ft |
Tax History Compared to Growth
Tax History
| Year | Tax Paid | Tax Assessment Tax Assessment Total Assessment is a certain percentage of the fair market value that is determined by local assessors to be the total taxable value of land and additions on the property. | Land | Improvement |
|---|---|---|---|---|
| 2024 | -- | $203,600 | $60,000 | $143,600 |
| 2023 | $8,272 | $203,600 | $60,000 | $143,600 |
| 2022 | $8,272 | $203,600 | $60,000 | $143,600 |
| 2021 | $8,099 | $203,600 | $60,000 | $143,600 |
| 2020 | $8,105 | $203,600 | $60,000 | $143,600 |
| 2019 | $7,926 | $203,600 | $60,000 | $143,600 |
| 2018 | $7,892 | $203,600 | $60,000 | $143,600 |
| 2017 | $9,195 | $203,600 | $60,000 | $143,600 |
| 2016 | $7,468 | $203,600 | $60,000 | $143,600 |
| 2015 | $6,933 | $203,600 | $60,000 | $143,600 |
| 2014 | $6,892 | $203,600 | $60,000 | $143,600 |
Agents Affiliated with this Home
-
Craig Roloff

Seller's Agent in 2022
Craig Roloff
RE/MAX
(609) 841-7512
6 in this area
196 Total Sales
-
Katie Dinneen

Buyer's Agent in 2022
Katie Dinneen
BHHS Fox & Roach
(267) 253-1187
1 in this area
31 Total Sales
-
M
Seller's Agent in 2014
Margie Vance
Family Five Homes
Map
Source: Bright MLS
MLS Number: NJCD2018984
APN: 15-03006-0000-00007
