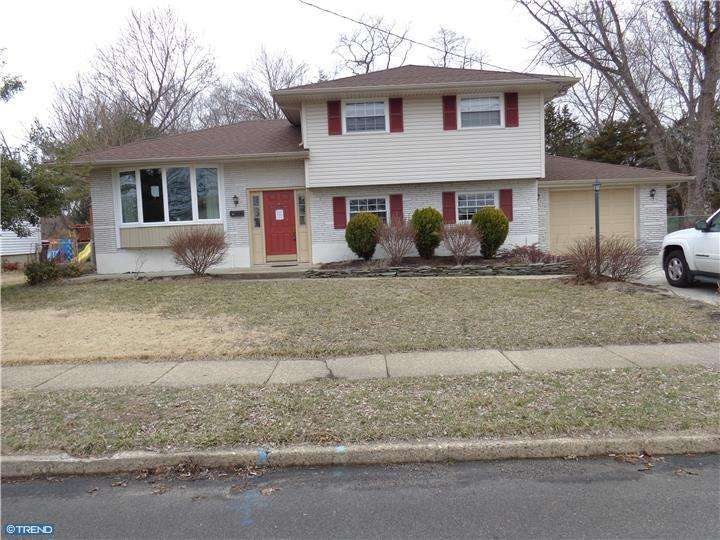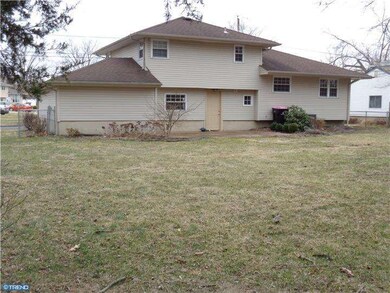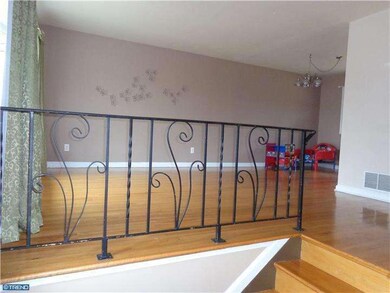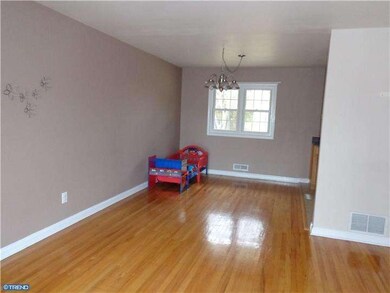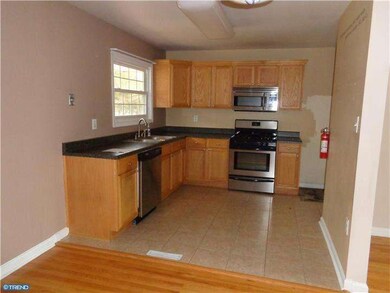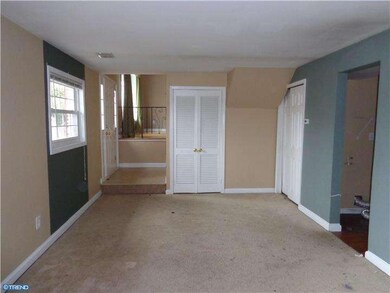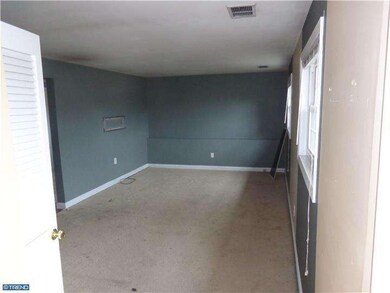
16 Albert Rd Glendora, NJ 08029
Highlights
- Traditional Architecture
- 1 Car Attached Garage
- Living Room
- No HOA
- Eat-In Kitchen
- Laundry Room
About This Home
As of March 2022Nice 4 bedroom 1.5 bath Split Level home in the White Birch section of Glendora is open and airy with neutral colors throughout, hardwood floors, newer windows, newer roof, and a sprinkler system. There is a large fenced in rear yard with patio. Close to transportation, shopping, and high school. This is a "Short Sale" with Third Party Approval required. Being sold strictly "AS IS".
Last Agent to Sell the Property
Margie Vance
Family Five Homes Listed on: 03/19/2014
Home Details
Home Type
- Single Family
Est. Annual Taxes
- $6,544
Year Built
- Built in 1960
Lot Details
- 9,375 Sq Ft Lot
- Lot Dimensions are 75x125
- Level Lot
- Sprinkler System
- Back and Front Yard
Parking
- 1 Car Attached Garage
- Driveway
- On-Street Parking
Home Design
- Traditional Architecture
- Split Level Home
- Pitched Roof
- Shingle Roof
- Vinyl Siding
Interior Spaces
- 1,509 Sq Ft Home
- Family Room
- Living Room
- Dining Room
Kitchen
- Eat-In Kitchen
- Built-In Range
- Built-In Microwave
- Dishwasher
Flooring
- Wall to Wall Carpet
- Tile or Brick
Bedrooms and Bathrooms
- 4 Bedrooms
- En-Suite Primary Bedroom
Laundry
- Laundry Room
- Laundry on lower level
Utilities
- Forced Air Heating and Cooling System
- Heating System Uses Gas
- Natural Gas Water Heater
Community Details
- No Home Owners Association
- White Birch Subdivision
Listing and Financial Details
- Tax Lot 00007
- Assessor Parcel Number 15-03006-00007
Ownership History
Purchase Details
Home Financials for this Owner
Home Financials are based on the most recent Mortgage that was taken out on this home.Purchase Details
Home Financials for this Owner
Home Financials are based on the most recent Mortgage that was taken out on this home.Purchase Details
Home Financials for this Owner
Home Financials are based on the most recent Mortgage that was taken out on this home.Purchase Details
Home Financials for this Owner
Home Financials are based on the most recent Mortgage that was taken out on this home.Purchase Details
Home Financials for this Owner
Home Financials are based on the most recent Mortgage that was taken out on this home.Purchase Details
Home Financials for this Owner
Home Financials are based on the most recent Mortgage that was taken out on this home.Similar Home in Glendora, NJ
Home Values in the Area
Average Home Value in this Area
Purchase History
| Date | Type | Sale Price | Title Company |
|---|---|---|---|
| Deed | $329,900 | Gross Howard A | |
| Deed | $139,900 | Surety Title Co Llc | |
| Deed | -- | -- | |
| Deed | $250,000 | -- | |
| Deed | $200,000 | -- | |
| Deed | $110,000 | -- |
Mortgage History
| Date | Status | Loan Amount | Loan Type |
|---|---|---|---|
| Previous Owner | $320,000 | VA | |
| Previous Owner | $256,400 | New Conventional | |
| Previous Owner | $225,000 | No Value Available | |
| Previous Owner | $190,000 | No Value Available | |
| Previous Owner | $110,000 | No Value Available |
Property History
| Date | Event | Price | Change | Sq Ft Price |
|---|---|---|---|---|
| 03/25/2022 03/25/22 | Sold | $329,900 | +3.1% | $219 / Sq Ft |
| 02/23/2022 02/23/22 | Pending | -- | -- | -- |
| 02/09/2022 02/09/22 | For Sale | $319,900 | +128.7% | $212 / Sq Ft |
| 06/20/2014 06/20/14 | Sold | $139,900 | 0.0% | $93 / Sq Ft |
| 03/28/2014 03/28/14 | Pending | -- | -- | -- |
| 03/19/2014 03/19/14 | For Sale | $139,900 | -- | $93 / Sq Ft |
Tax History Compared to Growth
Tax History
| Year | Tax Paid | Tax Assessment Tax Assessment Total Assessment is a certain percentage of the fair market value that is determined by local assessors to be the total taxable value of land and additions on the property. | Land | Improvement |
|---|---|---|---|---|
| 2024 | -- | $203,600 | $60,000 | $143,600 |
| 2023 | $8,272 | $203,600 | $60,000 | $143,600 |
| 2022 | $8,272 | $203,600 | $60,000 | $143,600 |
| 2021 | $8,099 | $203,600 | $60,000 | $143,600 |
| 2020 | $8,105 | $203,600 | $60,000 | $143,600 |
| 2019 | $7,926 | $203,600 | $60,000 | $143,600 |
| 2018 | $7,892 | $203,600 | $60,000 | $143,600 |
| 2017 | $9,195 | $203,600 | $60,000 | $143,600 |
| 2016 | $7,468 | $203,600 | $60,000 | $143,600 |
| 2015 | $6,933 | $203,600 | $60,000 | $143,600 |
| 2014 | $6,892 | $203,600 | $60,000 | $143,600 |
Agents Affiliated with this Home
-
Craig Roloff

Seller's Agent in 2022
Craig Roloff
RE/MAX
(609) 841-7512
6 in this area
195 Total Sales
-
Katie Dinneen

Buyer's Agent in 2022
Katie Dinneen
BHHS Fox & Roach
(267) 253-1187
1 in this area
31 Total Sales
-
M
Seller's Agent in 2014
Margie Vance
Family Five Homes
Map
Source: Bright MLS
MLS Number: 1002844376
APN: 15-03006-0000-00007
