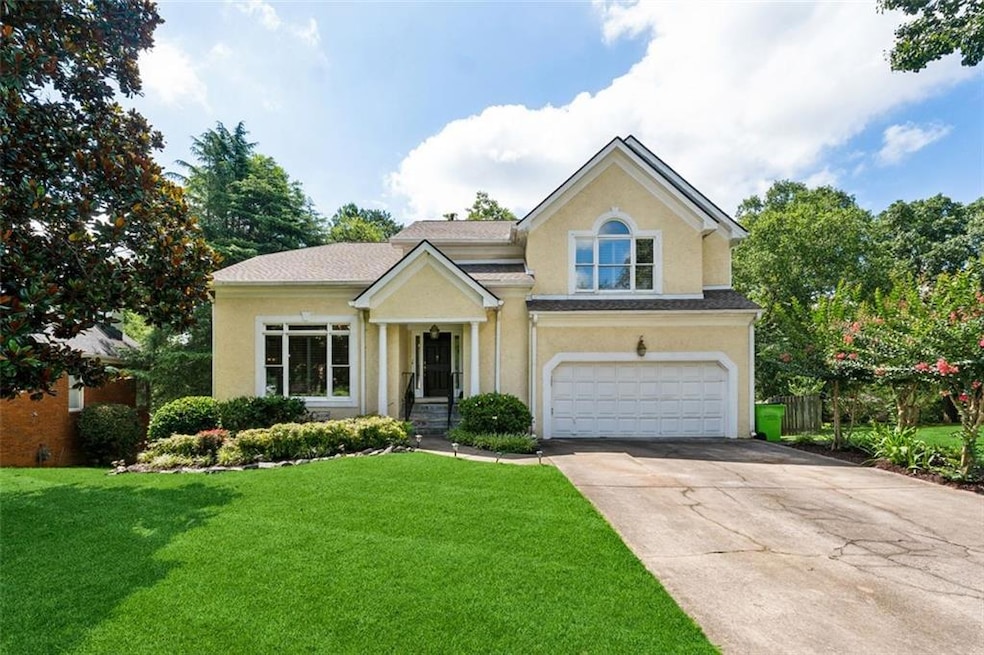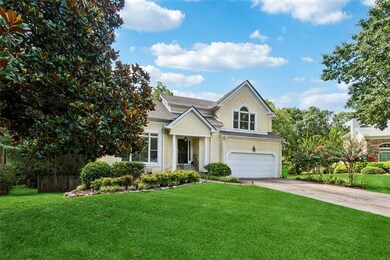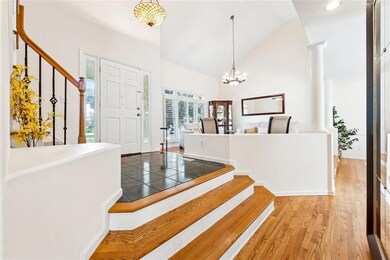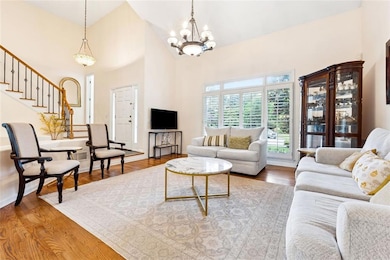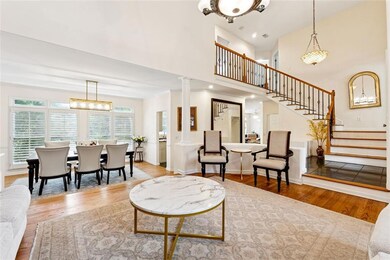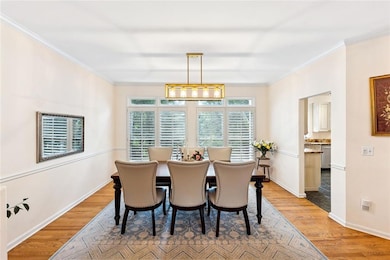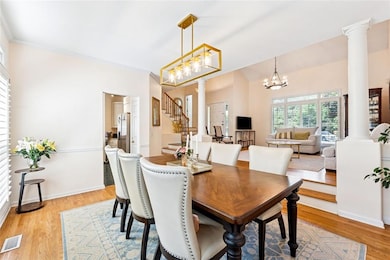16 Ancient Oak Ct NE Marietta, GA 30067
East Cobb NeighborhoodEstimated payment $3,334/month
Highlights
- Dining Room Seats More Than Twelve
- Deck
- Vaulted Ceiling
- Eastvalley Elementary School Rated A-
- Wooded Lot
- Oversized primary bedroom
About This Home
Welcome to your beautiful home in Prime EAST COBB. This Cul-De-Sac home offers an open floor plan, bright vaulted foyer and formal living. Open
concept kitchen features granite with island opens to a breakfast, family and formal dining area. Hardwood floor and custom window treatment.
Spacious master suite with remodeled bathroom and huge walk-in closet! Large bedrooms with J&J bathroom. Newer roof, new master shower, new
refrigerator, new paint in basement and all bathrooms throughout, INCOME PRODUCING PROPERTY has a Finished BASEMENT with KITCHEN,
BEDROOM, full bath, BONUS room, laundry with exterior entry, Private and spacious landscaped fenced yard. Situated on a flat lot with easy access to
parks, shopping, dining and award-winning East Cobb schools. This is a PERFECT home! Listing agent is related to seller!
Listing Agent
Atlanta Communities Brokerage Phone: 404-451-9302 License #373985 Listed on: 08/21/2025

Home Details
Home Type
- Single Family
Est. Annual Taxes
- $1,443
Year Built
- Built in 1996
Lot Details
- 0.35 Acre Lot
- Cul-De-Sac
- Fenced
- Level Lot
- Wooded Lot
- Garden
- Back Yard
HOA Fees
- $25 Monthly HOA Fees
Parking
- 2 Car Garage
Home Design
- Traditional Architecture
- European Architecture
- Slab Foundation
- Composition Roof
- Stucco
Interior Spaces
- 3,838 Sq Ft Home
- 3-Story Property
- Tray Ceiling
- Vaulted Ceiling
- Ceiling Fan
- Plantation Shutters
- Two Story Entrance Foyer
- Family Room
- Living Room with Fireplace
- Dining Room Seats More Than Twelve
- Formal Dining Room
- Den
- Bonus Room
- Wood Flooring
- Fire and Smoke Detector
Kitchen
- Open to Family Room
- Microwave
- Dishwasher
- Stone Countertops
- Disposal
Bedrooms and Bathrooms
- Oversized primary bedroom
- Split Bedroom Floorplan
- Walk-In Closet
- Dual Vanity Sinks in Primary Bathroom
- Separate Shower in Primary Bathroom
- Soaking Tub
Laundry
- Laundry Room
- Laundry on upper level
- Dryer
- Washer
Finished Basement
- Basement Fills Entire Space Under The House
- Interior and Exterior Basement Entry
Outdoor Features
- Deck
Schools
- Eastvalley Elementary School
- East Cobb Middle School
- Wheeler High School
Utilities
- Forced Air Heating and Cooling System
- 110 Volts
- Phone Available
- Cable TV Available
Community Details
- Ancient Oak Court Subdivision
Listing and Financial Details
- Assessor Parcel Number 16125400560
Map
Home Values in the Area
Average Home Value in this Area
Tax History
| Year | Tax Paid | Tax Assessment Tax Assessment Total Assessment is a certain percentage of the fair market value that is determined by local assessors to be the total taxable value of land and additions on the property. | Land | Improvement |
|---|---|---|---|---|
| 2025 | $1,587 | $254,508 | $70,000 | $184,508 |
| 2024 | $1,443 | $204,544 | $60,000 | $144,544 |
| 2023 | $1,075 | $150,616 | $32,000 | $118,616 |
| 2022 | $1,281 | $150,616 | $32,000 | $118,616 |
| 2021 | $1,281 | $150,616 | $32,000 | $118,616 |
| 2020 | $1,281 | $150,616 | $32,000 | $118,616 |
| 2019 | $1,214 | $128,000 | $30,200 | $97,800 |
| 2018 | $1,214 | $128,000 | $30,200 | $97,800 |
| 2017 | $3,680 | $128,000 | $30,200 | $97,800 |
| 2016 | $3,378 | $130,208 | $32,000 | $98,208 |
| 2015 | $2,393 | $90,048 | $24,368 | $65,680 |
| 2014 | $2,413 | $90,048 | $0 | $0 |
Property History
| Date | Event | Price | List to Sale | Price per Sq Ft | Prior Sale |
|---|---|---|---|---|---|
| 11/20/2025 11/20/25 | Price Changed | $605,000 | -0.8% | $158 / Sq Ft | |
| 11/04/2025 11/04/25 | Price Changed | $610,000 | -1.6% | $159 / Sq Ft | |
| 10/27/2025 10/27/25 | Price Changed | $620,000 | -1.1% | $162 / Sq Ft | |
| 10/14/2025 10/14/25 | Price Changed | $627,000 | -1.3% | $163 / Sq Ft | |
| 10/06/2025 10/06/25 | Price Changed | $635,000 | -0.8% | $165 / Sq Ft | |
| 09/25/2025 09/25/25 | Price Changed | $640,000 | -1.5% | $167 / Sq Ft | |
| 09/03/2025 09/03/25 | Price Changed | $650,000 | -1.5% | $169 / Sq Ft | |
| 08/21/2025 08/21/25 | For Sale | $660,000 | +106.3% | $172 / Sq Ft | |
| 08/01/2016 08/01/16 | Sold | $320,000 | -1.5% | $83 / Sq Ft | View Prior Sale |
| 05/31/2016 05/31/16 | Pending | -- | -- | -- | |
| 05/03/2016 05/03/16 | For Sale | $325,000 | 0.0% | $85 / Sq Ft | |
| 04/29/2016 04/29/16 | Pending | -- | -- | -- | |
| 04/25/2016 04/25/16 | Price Changed | $325,000 | -4.4% | $85 / Sq Ft | |
| 04/19/2016 04/19/16 | For Sale | $339,900 | -- | $89 / Sq Ft |
Purchase History
| Date | Type | Sale Price | Title Company |
|---|---|---|---|
| Warranty Deed | -- | -- | |
| Warranty Deed | -- | -- | |
| Warranty Deed | -- | -- | |
| Warranty Deed | $320,000 | -- | |
| Warranty Deed | $225,200 | -- | |
| Deed | -- | -- | |
| Quit Claim Deed | -- | -- | |
| Foreclosure Deed | -- | -- | |
| Deed | $330,000 | -- | |
| Deed | $255,000 | -- | |
| Deed | $225,600 | -- |
Mortgage History
| Date | Status | Loan Amount | Loan Type |
|---|---|---|---|
| Previous Owner | $130,000 | New Conventional | |
| Previous Owner | $130,000 | New Conventional | |
| Previous Owner | $288,000 | New Conventional | |
| Previous Owner | $264,000 | New Conventional | |
| Closed | $0 | No Value Available | |
| Closed | -- | New Conventional |
Source: First Multiple Listing Service (FMLS)
MLS Number: 7636243
APN: 16-1254-0-056-0
- 104 Shareese Ct SE
- 139 Shadowlake Ln SE
- 3695 Fox Hills Dr SE
- 3365 Turtle Lake Dr SE
- 3511 Brookview Dr
- 232 Lamplighter Ln SE
- 253 Lamplighter Ln SE
- 3344 Brookview Dr
- 410 Pebblestone Cir SE
- 208 Indian Hills Trail
- 220 Lamplighter Ct SE
- 3785 Lower Roswell Rd
- 15 Vickwood Ct NE
- 3290 Somerset Ct SE
- 3270 Brookview Dr
- 450 Somerset Ln SE Unit 1
- 3863 Streamside Dr SE
- 3363 Somerset Trace SE
- 3785 Lower Roswell Rd
- 3228 Turtle Lake Dr SE
- 500 Ridgewater Dr
- 392 Greenfield Ct
- 3239 Mill Chase Cir SE
- 3040 Clearbrook Dr
- 455 Cove Dr NE Unit ID1019255P
- 119 Woodlawn Dr NE
- 2831 Olde Post Rd SE
- 3281 Winthrop Cir
- 4001 Riverlook Pkwy SE Unit 210
- 3702 River Heights Crossing SE
- 2984 Blackberry Ln
- 2006 Riverview Dr SE
- 5668 River Heights Crossing SE Unit 5668
- 673 Fairfield Dr Unit ID1019257P
- 2032 River Heights Walk SE
- 720 Brookline Dr SE
- 1206 Riverview Dr SE
