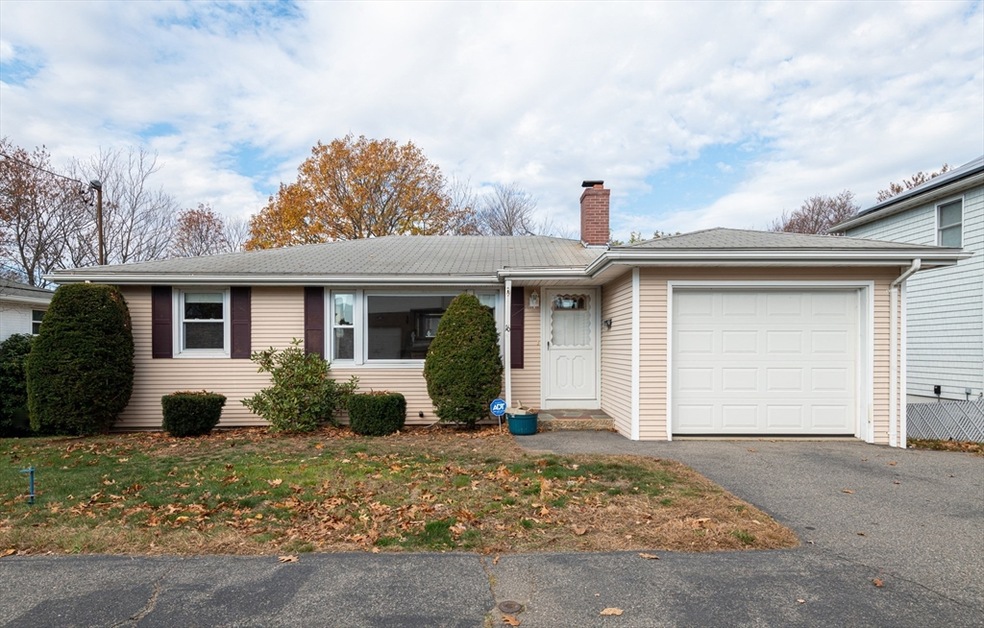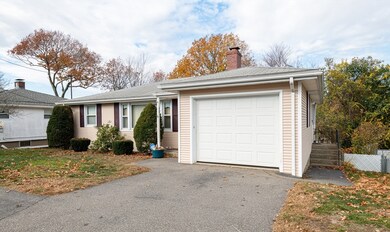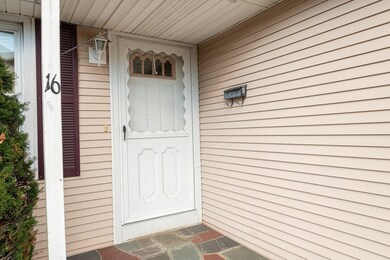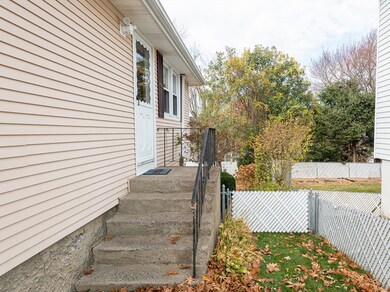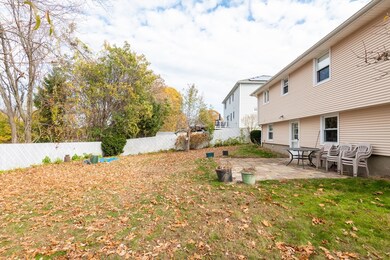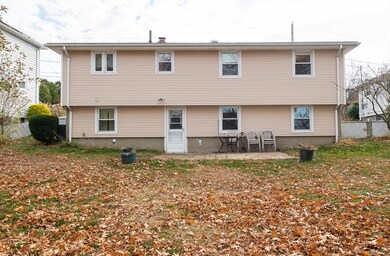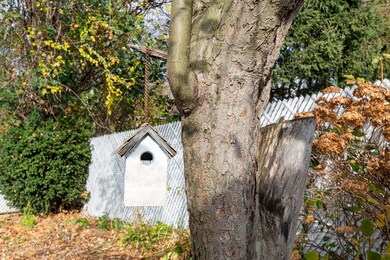
16 Barnes Cir Salem, MA 01970
Highland Avenue NeighborhoodEstimated Value: $575,000 - $655,000
Highlights
- Fruit Trees
- Ranch Style House
- No HOA
- Property is near public transit
- Wood Flooring
- Fenced Yard
About This Home
As of December 2024Open House Sat 11/9 & Sun 11/10 11-12:30. Make this Charming Ranch your home! Nestled in a serene desirable neighborhood with 3 bedrooms, 2 Bathrooms, Central AC and beautiful Hardwood floors throughout most of the main level living space. Enter into the spacious fireplaced living room with beautiful hardwood floors and large picture window.. 1 Full bath on the main level. All bedrooms have hardwood flooring and generous closet space. Kitchen offers a cozy dining area, entrance to the 1 Car garage and side door for back yard access. An added bonus is a full lower level with Large Family room with bar setup, 3/4 Bathroom/laundry room, a 2nd kitchen to support the family get togethers and large storage space. Maybe an in-law suite, au pair suite or other possibilities with direct walkout to a large backyard featuring a Patio area, mature fruit trees, garden area and fenced in yard.
Home Details
Home Type
- Single Family
Est. Annual Taxes
- $6,084
Year Built
- Built in 1962
Lot Details
- 6,251 Sq Ft Lot
- Fenced Yard
- Fenced
- Level Lot
- Fruit Trees
- Garden
- Property is zoned R1
Parking
- 1 Car Attached Garage
- Driveway
- Open Parking
- Off-Street Parking
Home Design
- Ranch Style House
- Frame Construction
- Shingle Roof
- Concrete Perimeter Foundation
Interior Spaces
- 1,400 Sq Ft Home
- Living Room with Fireplace
- Dining Area
- Storm Doors
Kitchen
- Oven
- Range
Flooring
- Wood
- Laminate
- Ceramic Tile
Bedrooms and Bathrooms
- 3 Bedrooms
- 2 Full Bathrooms
- Bathtub with Shower
Laundry
- Laundry in Bathroom
- Dryer
- Washer
Partially Finished Basement
- Walk-Out Basement
- Basement Fills Entire Space Under The House
- Interior and Exterior Basement Entry
- Block Basement Construction
- Laundry in Basement
Utilities
- Central Air
- Heating System Uses Oil
- Heat Pump System
- Baseboard Heating
- Electric Water Heater
Additional Features
- Patio
- Property is near public transit
Community Details
- No Home Owners Association
- Shops
Listing and Financial Details
- Assessor Parcel Number M:03 L:0091,2126858
Similar Homes in Salem, MA
Home Values in the Area
Average Home Value in this Area
Mortgage History
| Date | Status | Borrower | Loan Amount |
|---|---|---|---|
| Closed | Huh Youn J | $484,000 | |
| Closed | Damato Rt | $25,000 |
Property History
| Date | Event | Price | Change | Sq Ft Price |
|---|---|---|---|---|
| 12/19/2024 12/19/24 | Sold | $605,000 | +3.4% | $432 / Sq Ft |
| 11/12/2024 11/12/24 | Pending | -- | -- | -- |
| 11/06/2024 11/06/24 | For Sale | $585,000 | -- | $418 / Sq Ft |
Tax History Compared to Growth
Tax History
| Year | Tax Paid | Tax Assessment Tax Assessment Total Assessment is a certain percentage of the fair market value that is determined by local assessors to be the total taxable value of land and additions on the property. | Land | Improvement |
|---|---|---|---|---|
| 2025 | $5,947 | $524,400 | $182,500 | $341,900 |
| 2024 | $6,084 | $523,600 | $182,500 | $341,100 |
| 2023 | $5,761 | $460,500 | $167,100 | $293,400 |
| 2022 | $5,425 | $409,400 | $160,900 | $248,500 |
| 2021 | $5,422 | $392,900 | $160,900 | $232,000 |
| 2020 | $5,287 | $365,900 | $151,600 | $214,300 |
| 2019 | $5,206 | $344,800 | $144,200 | $200,600 |
| 2018 | $5,092 | $331,100 | $137,400 | $193,700 |
| 2017 | $5,067 | $319,500 | $129,900 | $189,600 |
| 2016 | $4,765 | $304,100 | $114,500 | $189,600 |
| 2015 | $4,577 | $278,900 | $105,200 | $173,700 |
Agents Affiliated with this Home
-
Donna Lambert

Seller's Agent in 2024
Donna Lambert
Churchill Properties
(978) 360-0088
1 in this area
43 Total Sales
-
Leonette Strout
L
Buyer's Agent in 2024
Leonette Strout
Keller Williams Realty Evolution
(978) 376-4589
2 in this area
25 Total Sales
Map
Source: MLS Property Information Network (MLS PIN)
MLS Number: 73310332
APN: SALE-000003-000000-000091
- 6 Clark St
- 13 Clark Ave
- 17 Lions Ln
- 8 Carriage Hill Ln Unit 8
- 8 Wyman Ave
- 42 Brittania Cir
- 8 Manning Rd
- 69 Fays Ave
- 15 Nightingale Ln Unit 15
- 44 Valley Rd
- 55 Upland Rd
- 85 Fellsmere St
- 128 Windsor Ave
- 27 Upland Rd
- 42 Victory Rd
- 14 Pleasant View Ave
- 550 Eastern Ave
- 24 Scenic Ave
- 548 Eastern Ave
- 52 Atkins Ave
