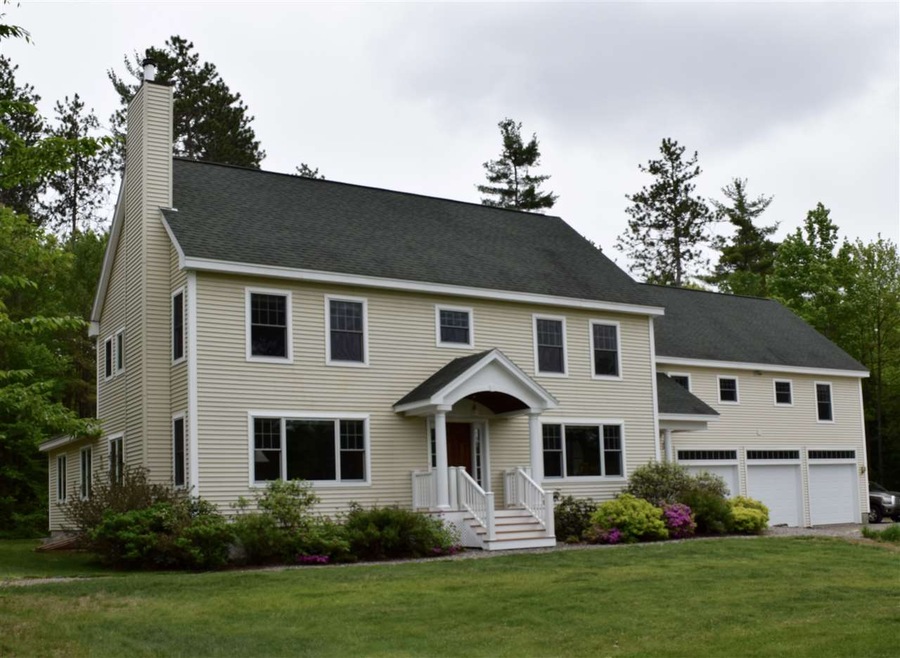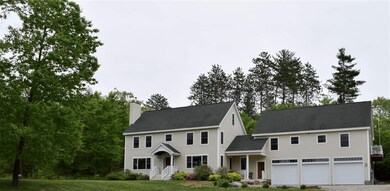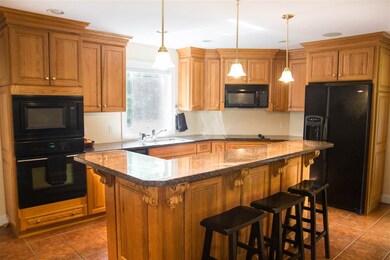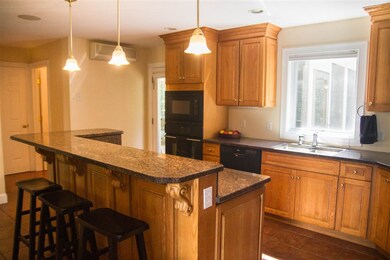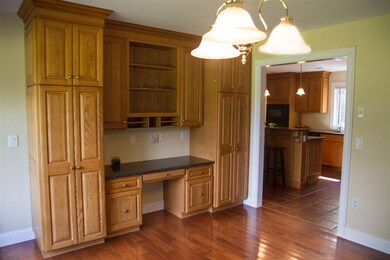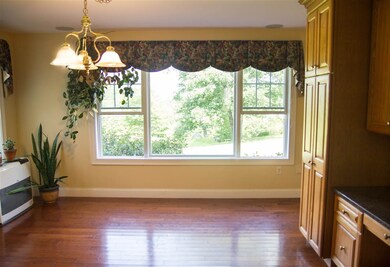
16 Brae Ln New Hampton, NH 03256
Highlights
- Barn
- 5.8 Acre Lot
- Countryside Views
- Indoor Pool
- Colonial Architecture
- Wood Flooring
About This Home
As of September 2018Beautiful Colonial on 5.8 private acres with a large in-law apartment, along with a 4 stall barn, chicken coop, hay storage, riding ring and mountain views. The main house has 4 bedrooms, and 3 baths, with an indoor lap pool, fully finished basement, screened in porch, and attached 3 car garage. The home has many things on your wish list including a custom kitchen with granite counters, wall oven and microwaves, central vac, air conditioning, first floor laundry, mud room, not to mention a lovely Master Bedroom Suite with bath and 2 walk-in closets. In the finished basement is a large family room, exercise room and storage. The in-law apartment consists of 6 rooms and a small balcony with its own separate entrance. The home is also equipped with solar panels, and a security system. Within walking distance to New Hampton Village and the New Hampton Prep School. Close to I-93 for easy access to points north and south. Located between Lake Winnipesaukee and Newfound Lake, and close to many smaller lakes. Additional land available adjacent, see MLS #4706996. Showings start 8/18/18.
Home Details
Home Type
- Single Family
Est. Annual Taxes
- $10,850
Year Built
- Built in 2006
Lot Details
- 5.8 Acre Lot
- Landscaped
- Level Lot
- Garden
Parking
- 3 Car Attached Garage
- Heated Garage
- Automatic Garage Door Opener
- Gravel Driveway
Home Design
- Colonial Architecture
- Concrete Foundation
- Wood Frame Construction
- Architectural Shingle Roof
- Vinyl Siding
Interior Spaces
- 2.5-Story Property
- Central Vacuum
- Wired For Sound
- Ceiling Fan
- Fireplace
- Drapes & Rods
- Blinds
- Screened Porch
- Storage
- Countryside Views
- Attic
Kitchen
- Walk-In Pantry
- Oven
- Electric Cooktop
- Microwave
- Dishwasher
- Kitchen Island
Flooring
- Wood
- Carpet
- Ceramic Tile
Bedrooms and Bathrooms
- 4 Bedrooms
- Walk-In Closet
- Soaking Tub
- Solar Tube
Laundry
- Laundry on main level
- Dryer
- Washer
Finished Basement
- Heated Basement
- Connecting Stairway
- Interior Basement Entry
- Basement Storage
Home Security
- Home Security System
- Fire and Smoke Detector
Outdoor Features
- Indoor Pool
- Outbuilding
Utilities
- Zoned Heating and Cooling
- Cooling System Mounted In Outer Wall Opening
- Heating System Uses Kerosene
- Generator Hookup
- 200+ Amp Service
- Private Water Source
- Drilled Well
- Kerosene Water Heater
- Water Heater
- Septic Tank
- Private Sewer
- Leach Field
Additional Features
- Whole House Exhaust Ventilation
- Accessory Dwelling Unit (ADU)
- Barn
Listing and Financial Details
- Legal Lot and Block C00 / 009
Ownership History
Purchase Details
Purchase Details
Home Financials for this Owner
Home Financials are based on the most recent Mortgage that was taken out on this home.Similar Homes in New Hampton, NH
Home Values in the Area
Average Home Value in this Area
Purchase History
| Date | Type | Sale Price | Title Company |
|---|---|---|---|
| Quit Claim Deed | -- | -- | |
| Warranty Deed | $480,000 | -- |
Mortgage History
| Date | Status | Loan Amount | Loan Type |
|---|---|---|---|
| Previous Owner | $417,000 | Unknown | |
| Previous Owner | $300,000 | Unknown |
Property History
| Date | Event | Price | Change | Sq Ft Price |
|---|---|---|---|---|
| 09/28/2018 09/28/18 | Sold | $535,000 | -2.6% | $85 / Sq Ft |
| 08/25/2018 08/25/18 | Pending | -- | -- | -- |
| 08/16/2018 08/16/18 | For Sale | $549,000 | +14.4% | $87 / Sq Ft |
| 01/13/2017 01/13/17 | Sold | $480,000 | -3.8% | $88 / Sq Ft |
| 11/02/2016 11/02/16 | Pending | -- | -- | -- |
| 05/29/2016 05/29/16 | For Sale | $499,000 | -- | $91 / Sq Ft |
Tax History Compared to Growth
Tax History
| Year | Tax Paid | Tax Assessment Tax Assessment Total Assessment is a certain percentage of the fair market value that is determined by local assessors to be the total taxable value of land and additions on the property. | Land | Improvement |
|---|---|---|---|---|
| 2024 | $10,879 | $821,050 | $162,500 | $658,550 |
| 2023 | $10,025 | $821,050 | $162,500 | $658,550 |
| 2022 | $10,963 | $565,380 | $70,000 | $495,380 |
| 2021 | $10,595 | $565,380 | $70,000 | $495,380 |
| 2020 | $10,189 | $567,630 | $70,000 | $497,630 |
| 2019 | $10,921 | $567,630 | $70,000 | $497,630 |
| 2015 | $10,029 | $551,350 | $60,250 | $491,100 |
Agents Affiliated with this Home
-

Seller's Agent in 2018
Dean Eastman
EXP Realty
(603) 419-9159
4 in this area
41 Total Sales
-

Buyer's Agent in 2018
Mark Ashley
Maxfield Real Estate/Center Harbor
(603) 677-7068
54 Total Sales
-
K
Seller Co-Listing Agent in 2017
Kellie Eastman
EXP Realty
(603) 630-5773
3 in this area
27 Total Sales
-
S
Buyer's Agent in 2017
Sean Wallin
Coldwell Banker Realty Gilford NH
Map
Source: PrimeMLS
MLS Number: 4713260
APN: R03 009 C00
- 0 Gordon Hill Rd
- R3 Lot 30 Gordon Hill Rd
- 0 Old Bristol Rd Unit 5050556
- 00 Pinnacle Ridge Rd
- 82 Edgerly School Rd
- 2110 Summer St
- 76 Edgerly School Rd
- 110 Jenness Hill Rd
- 216 Jenness Hill Rd
- 234 Carter Mountain Rd
- Lot 20 Smoke Rise Rd
- 42 Smoke Rise Rd
- 5 Pemi Shores Condo Rd Unit A
- Lot 7 Lindsay Ln
- Lot 5 Lindsay Ln
- 33 Sherene Orchard Rd
- 31 Sherene Orchard Rd
- 00 Patriot Ln
- 00 Hueber Dr
- 41 Hermit Lake Rd
