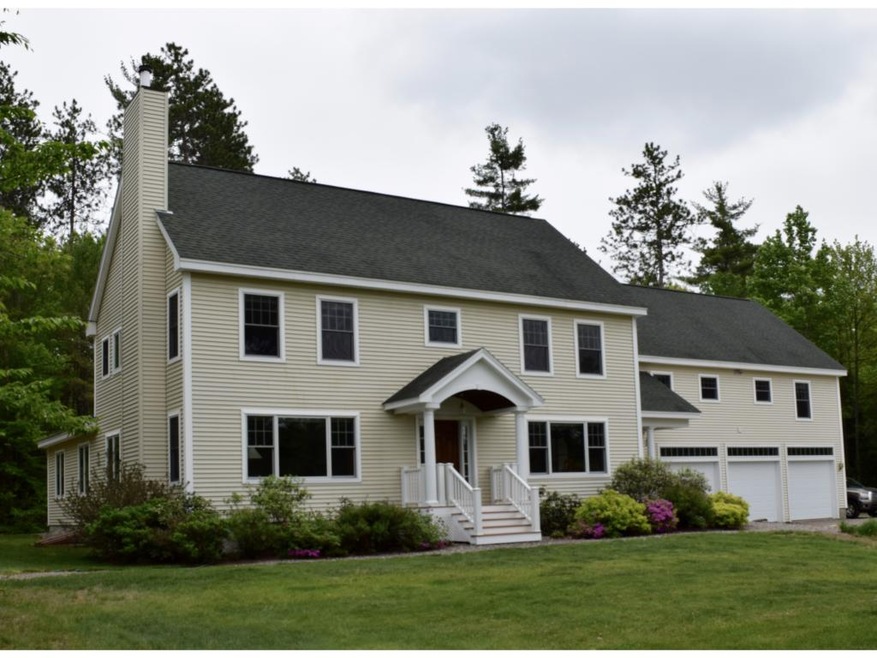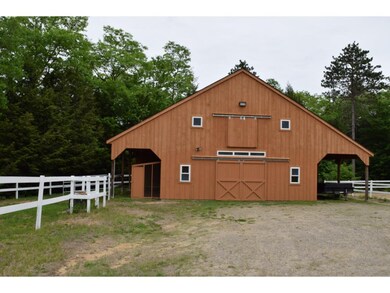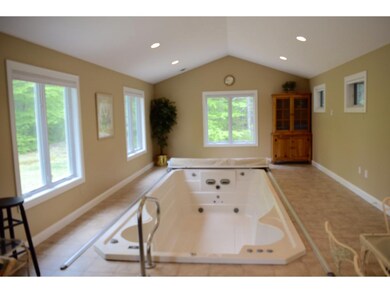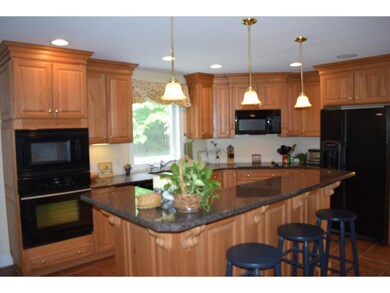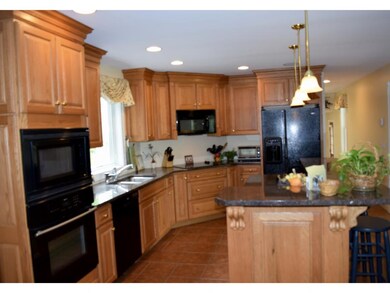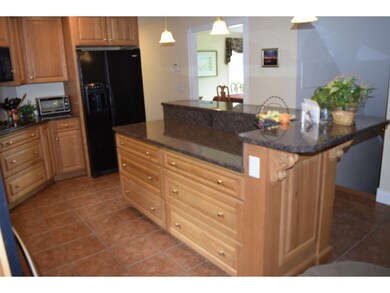
16 Brae Ln New Hampton, NH 03256
Highlights
- Barn
- Mountain View
- Wooded Lot
- 5.8 Acre Lot
- Farm
- Wood Flooring
About This Home
As of September 2018This beautiful colonial sits on over 5 acres in the country, offers privacy, mountain views, a 6 room apartment AND a 4 stall barn with riding ring. The home is immaculate and is in move-in condition. Built in 2006, it boasts a custom kitchen with granite counters, double wall ovens and walk-in pantry, formal dining room, AC, surround sound and built-in cabinetry. Some of the special features of this home include the 16 ft. indoor swim pool, the gym/exercise room, the 3 car garage with oversized doors and a 4th utility door for mowers or tractors. There is a large screened porch overlooking the landscaped back yard. The apartment has its own entrance, as well as a small deck and views. Country living yet very close to I-93 for easy commuting. Around the corner from the elementary school, as well as the New Hampton Prep School. Just minutes from Lake Winnipesaukee, Newfound Lake, and everything the Lakes Region has to offer.
Last Buyer's Agent
Sean Wallin
Coldwell Banker Realty Gilford NH License #070713
Home Details
Home Type
- Single Family
Est. Annual Taxes
- $10,879
Year Built
- 2006
Lot Details
- 5.8 Acre Lot
- Property has an invisible fence for dogs
- Partially Fenced Property
- Lot Sloped Up
- Wooded Lot
Parking
- 3 Car Attached Garage
- Stone Driveway
- Gravel Driveway
Property Views
- Mountain Views
- Countryside Views
Home Design
- Concrete Foundation
- Architectural Shingle Roof
- Vinyl Siding
Interior Spaces
- 3-Story Property
- Central Vacuum
- Ceiling Fan
- Fireplace
- Finished Basement
- Walk-Out Basement
- Home Security System
Kitchen
- Walk-In Pantry
- Double Oven
- Electric Range
- Microwave
- Dishwasher
- Kitchen Island
- Disposal
Flooring
- Wood
- Carpet
- Ceramic Tile
Bedrooms and Bathrooms
- 4 Bedrooms
- Walk-In Closet
- Whirlpool Bathtub
Laundry
- Laundry on main level
- Dryer
- Washer
Outdoor Features
- Balcony
- Enclosed patio or porch
Farming
- Barn
- Farm
Utilities
- Zoned Heating and Cooling
- Heating System Uses Wood
- Heating System Uses Kerosene
- Generator Hookup
- 200+ Amp Service
- Private Water Source
- Drilled Well
- Kerosene Water Heater
- Water Heater
- Septic Tank
- Leach Field
Additional Features
- Accessory Dwelling Unit (ADU)
- Grass Field
Community Details
- Trails
Ownership History
Purchase Details
Purchase Details
Home Financials for this Owner
Home Financials are based on the most recent Mortgage that was taken out on this home.Similar Homes in New Hampton, NH
Home Values in the Area
Average Home Value in this Area
Purchase History
| Date | Type | Sale Price | Title Company |
|---|---|---|---|
| Quit Claim Deed | -- | -- | |
| Warranty Deed | $480,000 | -- |
Mortgage History
| Date | Status | Loan Amount | Loan Type |
|---|---|---|---|
| Previous Owner | $417,000 | Unknown | |
| Previous Owner | $300,000 | Unknown |
Property History
| Date | Event | Price | Change | Sq Ft Price |
|---|---|---|---|---|
| 09/28/2018 09/28/18 | Sold | $535,000 | -2.6% | $85 / Sq Ft |
| 08/25/2018 08/25/18 | Pending | -- | -- | -- |
| 08/16/2018 08/16/18 | For Sale | $549,000 | +14.4% | $87 / Sq Ft |
| 01/13/2017 01/13/17 | Sold | $480,000 | -3.8% | $88 / Sq Ft |
| 11/02/2016 11/02/16 | Pending | -- | -- | -- |
| 05/29/2016 05/29/16 | For Sale | $499,000 | -- | $91 / Sq Ft |
Tax History Compared to Growth
Tax History
| Year | Tax Paid | Tax Assessment Tax Assessment Total Assessment is a certain percentage of the fair market value that is determined by local assessors to be the total taxable value of land and additions on the property. | Land | Improvement |
|---|---|---|---|---|
| 2024 | $10,879 | $821,050 | $162,500 | $658,550 |
| 2023 | $10,025 | $821,050 | $162,500 | $658,550 |
| 2022 | $10,963 | $565,380 | $70,000 | $495,380 |
| 2021 | $10,595 | $565,380 | $70,000 | $495,380 |
| 2020 | $10,189 | $567,630 | $70,000 | $497,630 |
| 2019 | $10,921 | $567,630 | $70,000 | $497,630 |
| 2015 | $10,029 | $551,350 | $60,250 | $491,100 |
Agents Affiliated with this Home
-

Seller's Agent in 2018
Dean Eastman
EXP Realty
(603) 419-9159
4 in this area
41 Total Sales
-

Buyer's Agent in 2018
Mark Ashley
Maxfield Real Estate/Center Harbor
(603) 677-7068
54 Total Sales
-
K
Seller Co-Listing Agent in 2017
Kellie Eastman
EXP Realty
(603) 630-5773
3 in this area
27 Total Sales
-
S
Buyer's Agent in 2017
Sean Wallin
Coldwell Banker Realty Gilford NH
Map
Source: PrimeMLS
MLS Number: 4493963
APN: R03 009 C00
- 0 Gordon Hill Rd
- R3 Lot 30 Gordon Hill Rd
- 0 Old Bristol Rd Unit 5050556
- 00 Pinnacle Ridge Rd
- 82 Edgerly School Rd
- 2110 Summer St
- 76 Edgerly School Rd
- 110 Jenness Hill Rd
- 216 Jenness Hill Rd
- 234 Carter Mountain Rd
- Lot 20 Smoke Rise Rd
- 42 Smoke Rise Rd
- 5 Pemi Shores Condo Rd Unit A
- Lot 7 Lindsay Ln
- Lot 5 Lindsay Ln
- 33 Sherene Orchard Rd
- 31 Sherene Orchard Rd
- 00 Patriot Ln
- 00 Hueber Dr
- 41 Hermit Lake Rd
