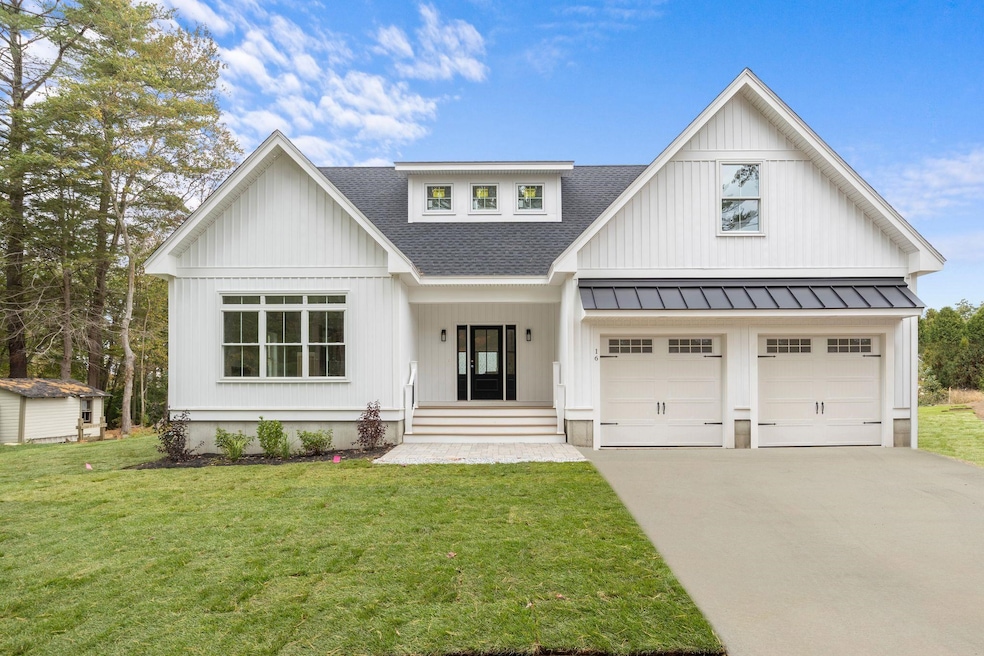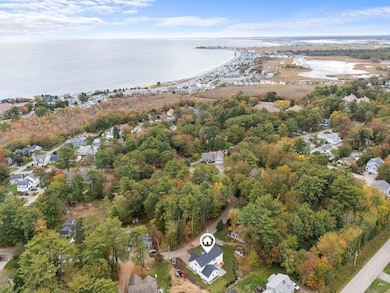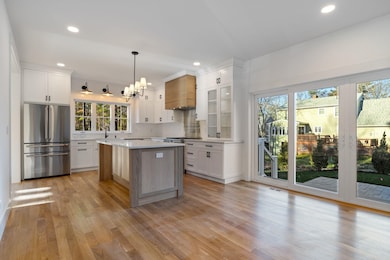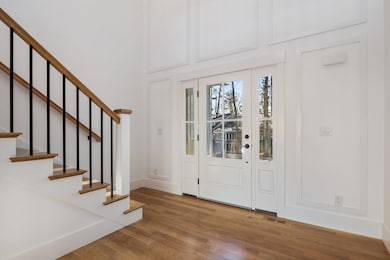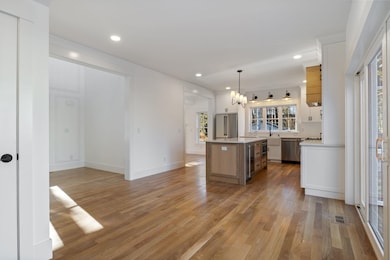16 Briar Rd Hampton, NH 03842
Estimated payment $9,421/month
Highlights
- Beach Access
- New Construction
- Modern Architecture
- Adeline C. Marston Elementary School Rated A-
- Wood Flooring
- Walk-In Pantry
About This Home
Welcome to your brand new coastal home — just a short walk to Plaice Cove Beach! This thoughtfully designed 3-bedroom, 2.5-bathroom home offers 2,425 square feet of comfortable, high-end living in one of Hampton’s most desirable beachside neighborhoods.
Situated on a 0.23-acre lot in a quiet beach community, this home features a first-floor primary suite with walk-in closet and private bath, perfect for easy first floor living. The open-concept floor plan is ideal for entertaining, with a spacious living area and beautifully finished kitchen featuring locally made custom cabinetry.
The second floor includes two generously sized bedrooms, each with spacious walk-in closets, a full bathroom, and a cozy sitting area perfect for reading, relaxing, or a home office nook.
Step outside to enjoy the large outdoor patio, freshly installed sod, and a full irrigation system to keep your yard looking its best. After a day at the beach, rinse off in your private outdoor shower. Additional conveniences include a dedicated laundry room, attached garage, and quality finishes throughout.
Located close to beaches, local restaurants, shopping, and nearby golf courses — this home offers the best of Seacoast living with the comfort of new construction. *Driveway has been virtually enhanced for marketing purposes. Paving has been completed* Buyers may choose kitchen backsplash and upstairs bedroom flooring under builder's allowance or upgrade.
Listing Agent
Carey Giampa, LLC/Rye Brokerage Phone: 603-205-0470 Listed on: 10/14/2025

Home Details
Home Type
- Single Family
Year Built
- Built in 2025 | New Construction
Lot Details
- 10,019 Sq Ft Lot
- Level Lot
- Property is zoned RA
Parking
- 2 Car Garage
Home Design
- Modern Architecture
- Vinyl Siding
Interior Spaces
- Property has 2 Levels
- Natural Light
- Laundry Room
Kitchen
- Walk-In Pantry
- Range Hood
- Microwave
- Dishwasher
- Wine Cooler
- Kitchen Island
- Disposal
Flooring
- Wood
- Tile
Bedrooms and Bathrooms
- 3 Bedrooms
- En-Suite Bathroom
- Walk-In Closet
Basement
- Basement Fills Entire Space Under The House
- Interior Basement Entry
Outdoor Features
- Beach Access
- Patio
Utilities
- Forced Air Heating and Cooling System
- Vented Exhaust Fan
- Underground Utilities
Listing and Financial Details
- Tax Lot 35
- Assessor Parcel Number 115
Map
Home Values in the Area
Average Home Value in this Area
Property History
| Date | Event | Price | List to Sale | Price per Sq Ft |
|---|---|---|---|---|
| 10/14/2025 10/14/25 | For Sale | $1,499,999 | -- | $618 / Sq Ft |
Source: PrimeMLS
MLS Number: 5065728
- 61 Acorn Rd
- 19 Juniper Ln
- 951 Ocean Blvd Unit 7
- 30 Ancient Hwy
- 1 Beach Plum Way
- 190 Kings Hwy Unit A1
- 182 Kings Hwy
- 00 Ocean Blvd
- 23 Rockrimmon Rd
- 467 High St Unit 22
- 430 High St
- 7 Hunter Dr
- 12 Runnymede Dr
- 403 High St
- 38 Dunvegan Woods
- 19 Rockrimmon Rd
- 338 High St
- 15 Atlantic Ave
- 7 Redman St
- 11 Redman St
- 76 N Shore Rd Unit 1
- 1044 Ocean Blvd Unit 1B
- 15 Mill Pond Ln
- 871 Ocean Blvd
- 857 Ocean Blvd Unit 5
- 64 Dunvegan Woods
- 78 Atlantic Ave
- 68 Kings Hwy Unit 32
- 751 Ocean Blvd
- 494 Winnacunnet Rd Unit E
- 703 Ocean Blvd Unit 305
- 70 Woodland Rd
- 483 Winnacunnet Rd Unit West side
- 431 Winnacunnet Rd
- 451-463 Winnacunnet Rd
- 603 Ocean Blvd Unit 2
- 119 Mill Rd Unit 1
- 528 Ocean Blvd Unit 10
- 11 Great Boars Head Ave Unit 2
- 493 Ocean Blvd Unit 22
