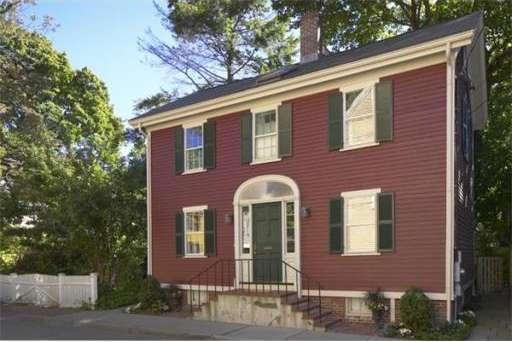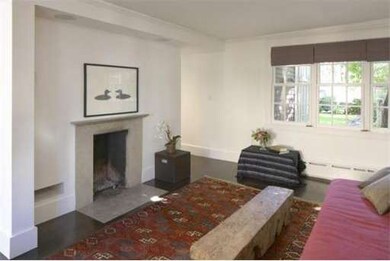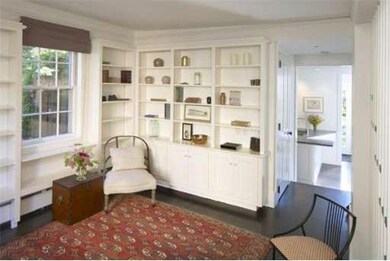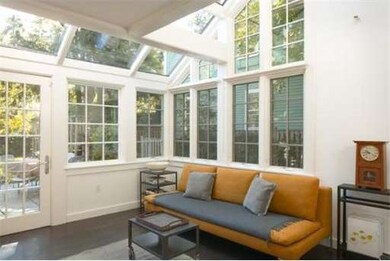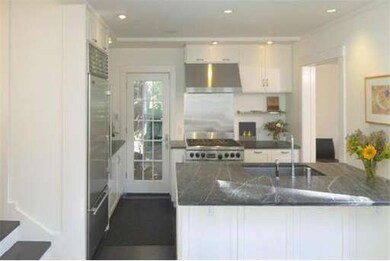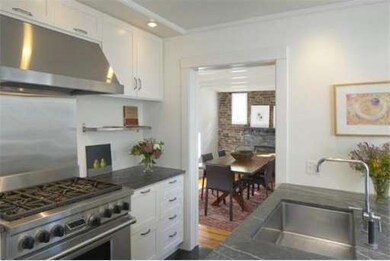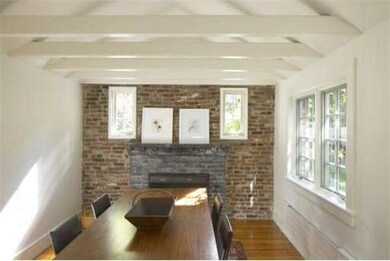
16 Brown St Cambridge, MA 02138
West Cambridge NeighborhoodEstimated Value: $2,691,002 - $3,633,000
About This Home
As of November 2013Wonderful single family on appealing side street off Brattle Street near Harvard Square and the Charles River. Authentic front facade, updated interior and incredible back yard. Main living level features living room with fireplace and library with built-in bookcases. Inviting light-filled family room area with seven skylights, located next to efficient cook's kitchen with Subzero and Wolf appliances and Pietra Cardosa countertops. Half bath off hall. Delightful dining room with fireplace and cathedral ceilings. Direct access to bluestone patio and exceptionally spacious private fenced back yard and garden. Three bedrooms on second floor, including renovated bed-bath suite. Superb study on top floor with nice views. A bit of the countryside in the heart of the city. Very rare offering.
Home Details
Home Type
Single Family
Est. Annual Taxes
$15,865
Year Built
1873
Lot Details
0
Listing Details
- Lot Description: Fenced/Enclosed, Level
- Special Features: None
- Property Sub Type: Detached
- Year Built: 1873
Interior Features
- Has Basement: Yes
- Fireplaces: 2
- Primary Bathroom: Yes
- Number of Rooms: 9
- Amenities: Public Transportation, Shopping, Tennis Court, Park, Medical Facility, House of Worship, Private School, T-Station, University
- Electric: Circuit Breakers
- Flooring: Hardwood
- Basement: Full, Bulkhead
- Bedroom 2: Second Floor
- Bedroom 3: Second Floor
- Bathroom #1: First Floor
- Bathroom #2: Second Floor
- Bathroom #3: Second Floor
- Kitchen: First Floor
- Laundry Room: Basement
- Living Room: First Floor
- Master Bedroom: Second Floor
- Dining Room: First Floor
- Family Room: First Floor
Exterior Features
- Construction: Frame
- Exterior: Clapboard
- Exterior Features: Patio, Fenced Yard
- Foundation: Fieldstone, Brick
Garage/Parking
- Parking Spaces: 0
Utilities
- Heat Zones: 6
- Hot Water: Tank
Condo/Co-op/Association
- HOA: No
Ownership History
Purchase Details
Home Financials for this Owner
Home Financials are based on the most recent Mortgage that was taken out on this home.Purchase Details
Similar Homes in Cambridge, MA
Home Values in the Area
Average Home Value in this Area
Purchase History
| Date | Buyer | Sale Price | Title Company |
|---|---|---|---|
| Nagy Corinne G | $1,400,000 | -- | |
| Tiaa Cref Trust Co Fsb | $750,000 | -- |
Mortgage History
| Date | Status | Borrower | Loan Amount |
|---|---|---|---|
| Open | Quayle Dwight W | $2,000,000 | |
| Closed | Quayle Dwight W | $1,200,000 | |
| Closed | Nagy Corinne G | $780,000 | |
| Closed | Nagy Corinne G | $980,000 | |
| Previous Owner | Wiley Don C | $85,000 | |
| Previous Owner | Wiley Don C | $100,000 | |
| Previous Owner | Wiley Don C | $169,000 |
Property History
| Date | Event | Price | Change | Sq Ft Price |
|---|---|---|---|---|
| 11/20/2013 11/20/13 | Sold | $1,725,000 | 0.0% | $933 / Sq Ft |
| 09/30/2013 09/30/13 | Pending | -- | -- | -- |
| 09/26/2013 09/26/13 | For Sale | $1,725,000 | -- | $933 / Sq Ft |
Tax History Compared to Growth
Tax History
| Year | Tax Paid | Tax Assessment Tax Assessment Total Assessment is a certain percentage of the fair market value that is determined by local assessors to be the total taxable value of land and additions on the property. | Land | Improvement |
|---|---|---|---|---|
| 2025 | $15,865 | $2,498,500 | $1,496,400 | $1,002,100 |
| 2024 | $14,354 | $2,424,700 | $1,465,100 | $959,600 |
| 2023 | $13,869 | $2,366,700 | $1,433,800 | $932,900 |
| 2022 | $13,322 | $2,250,300 | $1,423,900 | $826,400 |
| 2021 | $12,793 | $2,186,800 | $1,396,300 | $790,500 |
| 2020 | $12,061 | $2,097,600 | $1,347,900 | $749,700 |
| 2019 | $11,138 | $1,875,100 | $1,182,000 | $693,100 |
| 2018 | $11,611 | $1,845,900 | $1,175,100 | $670,800 |
| 2017 | $11,753 | $1,811,000 | $1,175,100 | $635,900 |
| 2016 | $11,339 | $1,622,200 | $1,033,400 | $588,800 |
| 2015 | $11,552 | $1,477,300 | $950,400 | $526,900 |
| 2014 | $11,596 | $1,383,800 | $864,000 | $519,800 |
Agents Affiliated with this Home
-
Charles Cherney

Seller's Agent in 2013
Charles Cherney
Compass
(617) 733-8937
11 in this area
156 Total Sales
Map
Source: MLS Property Information Network (MLS PIN)
MLS Number: 71588855
APN: CAMB-000220-000000-000077
- 11 Brown St
- 92 Foster St Unit 94
- 20 Maynard Place
- 15 Hubbard Park Rd
- 7 Gibson St Unit 7
- 159 Mount Auburn St
- 1010 Memorial Dr Unit 3F
- 1010 Memorial Dr Unit 6G
- 33 Ash St Unit 33
- 988 Memorial Dr Unit 287
- 18 Ash St
- 12 Ash Street Place
- 17 Berkeley St
- 11 Longfellow Rd
- 57 Brewster St
- 984 Memorial Dr Unit 503
- 14 Concord Ave Unit 416
- 14 Concord Ave Unit 422
- 130 Mount Auburn St Unit 108
- 29 Concord Ave Unit 608
