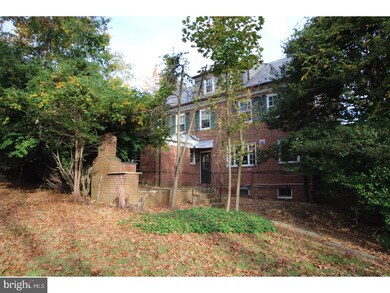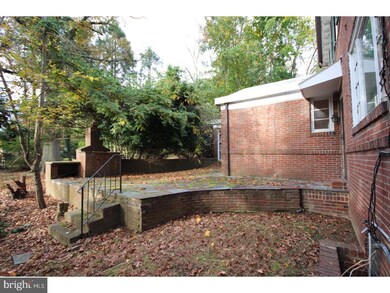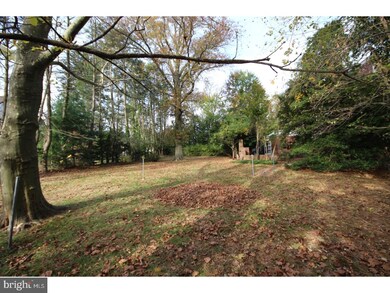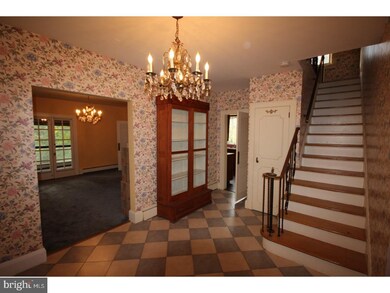
16 Buckingham Ave Trenton, NJ 08618
Hiltonia NeighborhoodEstimated Value: $407,000 - $557,000
Highlights
- Colonial Architecture
- Attic
- Corner Lot
- Wood Flooring
- 1 Fireplace
- No HOA
About This Home
As of May 2018Stately Colonial located in the Hiltonia neighborhood of Trenton! Short walk to Caldwalder Park and easily accessible to all forms of transportation. Built in grandeur in 1926 and ready for a new owner to bring it back to it's prime. Brick exterior with a slate roof, rear patio with built-in hearth or BBQs and entertaining and a park-like rear yard with towering shade trees. The attached 2 car garage leads to the lower level/basement. The basement is partially finished and includes a half bath (currently not operational)and laundry area, complete with washer and dryer, utility and storage rooms. The covered front porch leads way to the central entry foyer with a formal dining room & Sunroom to the left and the living room, family room and den/library to the right. The kitchen is straight ahead with dining room access. The living room has a fireplace (which has not been inspected for safety)with mantle and leads to the family room/Library with access to a full bathroom and rear yard access. The galley kitchen faces the rear yard and features a breakfast nook and leads to the windowed sunroom. The main staircase leads to the 2nd level with the master/main bedroom with a wall of built-in closets and full bathroom. There are 2 more bedrooms on this level with a full, main bathroom. The 3rd level is complete with bedrooms 4 & 5 and a full bathroom (which is unusable in it's current condition). Please come take a look for yourself. This home faces Stanley Ave. and sides to Buckingham Ave. This home is being sold 'as is' and the violation list is on Trend.
Home Details
Home Type
- Single Family
Year Built
- Built in 1926
Lot Details
- 0.44 Acre Lot
- Lot Dimensions are 133x141
- Corner Lot
- Level Lot
- Back and Side Yard
- Property is in below average condition
Parking
- 2 Car Direct Access Garage
- 2 Open Parking Spaces
- Driveway
Home Design
- Colonial Architecture
- Flat Roof Shape
- Brick Exterior Construction
- Brick Foundation
- Stone Foundation
- Pitched Roof
- Slate Roof
Interior Spaces
- 3,245 Sq Ft Home
- Property has 3 Levels
- 1 Fireplace
- Family Room
- Living Room
- Dining Room
- Laundry Room
- Attic
Flooring
- Wood
- Wall to Wall Carpet
- Tile or Brick
- Vinyl
Bedrooms and Bathrooms
- 5 Bedrooms
- En-Suite Primary Bedroom
- En-Suite Bathroom
- 4.5 Bathrooms
- Walk-in Shower
Basement
- Basement Fills Entire Space Under The House
- Laundry in Basement
Outdoor Features
- Patio
- Exterior Lighting
- Porch
Schools
- Jefferson Elementary School
- Trenton Central High School
Utilities
- Cooling System Mounted In Outer Wall Opening
- Radiator
- Heating System Uses Gas
- Hot Water Heating System
- 100 Amp Service
- Natural Gas Water Heater
Community Details
- No Home Owners Association
- Hiltonia Subdivision
Listing and Financial Details
- Tax Lot 00021
- Assessor Parcel Number 11-35905-00021
Ownership History
Purchase Details
Purchase Details
Home Financials for this Owner
Home Financials are based on the most recent Mortgage that was taken out on this home.Purchase Details
Home Financials for this Owner
Home Financials are based on the most recent Mortgage that was taken out on this home.Similar Homes in Trenton, NJ
Home Values in the Area
Average Home Value in this Area
Purchase History
| Date | Buyer | Sale Price | Title Company |
|---|---|---|---|
| Fujomoto Lioudmila | -- | None Listed On Document | |
| Lioudmila Fujomoto | -- | None Listed On Document | |
| Knzlov Dmitry | $175,000 | Unity Tile And Abstract Llc | |
| George Emery | $195,000 | -- |
Mortgage History
| Date | Status | Borrower | Loan Amount |
|---|---|---|---|
| Previous Owner | Knzlov Dmitry | $140,000 | |
| Previous Owner | George Emery | $176,000 |
Property History
| Date | Event | Price | Change | Sq Ft Price |
|---|---|---|---|---|
| 05/18/2018 05/18/18 | Sold | $175,000 | -7.7% | $54 / Sq Ft |
| 04/04/2018 04/04/18 | Pending | -- | -- | -- |
| 03/05/2018 03/05/18 | Price Changed | $189,500 | -5.0% | $58 / Sq Ft |
| 11/05/2017 11/05/17 | For Sale | $199,500 | -- | $61 / Sq Ft |
Tax History Compared to Growth
Tax History
| Year | Tax Paid | Tax Assessment Tax Assessment Total Assessment is a certain percentage of the fair market value that is determined by local assessors to be the total taxable value of land and additions on the property. | Land | Improvement |
|---|---|---|---|---|
| 2024 | $9,748 | $175,100 | $77,400 | $97,700 |
| 2023 | $9,748 | $175,100 | $77,400 | $97,700 |
| 2022 | $9,557 | $175,100 | $77,400 | $97,700 |
| 2021 | $9,723 | $175,100 | $77,400 | $97,700 |
| 2020 | $9,692 | $175,100 | $77,400 | $97,700 |
| 2019 | $12,243 | $224,800 | $77,400 | $147,400 |
| 2018 | $11,719 | $224,800 | $77,400 | $147,400 |
| 2017 | $11,139 | $224,800 | $77,400 | $147,400 |
| 2016 | $11,218 | $195,000 | $41,600 | $153,400 |
| 2015 | $11,179 | $195,000 | $41,600 | $153,400 |
| 2014 | $11,127 | $195,000 | $41,600 | $153,400 |
Agents Affiliated with this Home
-
Sue Fowler

Seller's Agent in 2018
Sue Fowler
RE/MAX
(609) 947-0877
69 Total Sales
-
Nona Kulikova
N
Buyer's Agent in 2018
Nona Kulikova
Keller Williams Premier
(201) 233-1908
1 in this area
38 Total Sales
Map
Source: Bright MLS
MLS Number: 1004107533
APN: 11-35905-0000-00021
- 2 Buckingham Ave
- 15 Kensington Ave
- 2 Hilvista Blvd
- 1423 Edgewood Ave
- 1428 W State St
- 121 Cornwall Ave
- 1212 Stuyvesant Ave
- 1208 1210 State
- 57 Sanhican Dr
- 137 Cornwall Ave
- 101 Lee Ave
- 107 Laclede Ave
- 25 S Dean Ave
- 1114 Stuyvesant Ave
- 23 Columbia Ave
- 117 Newell Ave
- 232 Columbia Ave
- 1122 Riverside Ave
- 1806 Riverside Dr
- 1054 Stuyvesant Ave
- 16 Buckingham Ave
- 10 Buckingham Ave
- 17 Cadwalader Dr
- 8 Buckingham Ave
- 19 Cadwalader Dr
- 102 Buckingham Ave
- 15 Cadwalader Dr
- 13 Cadwalader Dr
- 13 Buckingham Ave
- 15 Buckingham Ave
- 11 Buckingham Ave
- 103 Cadwalader Dr
- 104 Buckingham Ave
- 6 Buckingham Ave
- 9 Buckingham Ave
- 17 Buckingham Ave
- 11 Cadwalader Dr
- 7 Buckingham Ave
- 106 Buckingham Ave
- 5 Buckingham Ave






