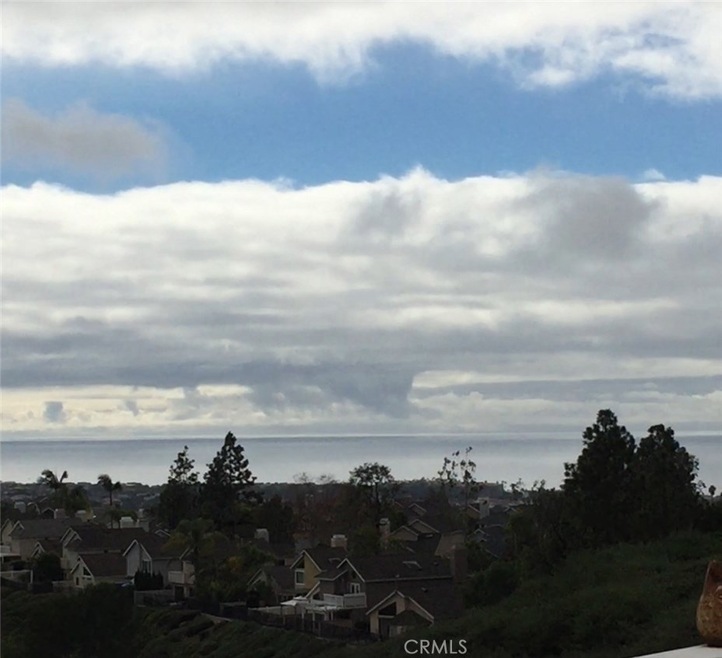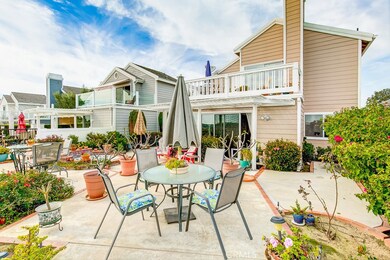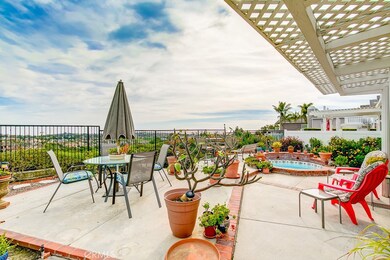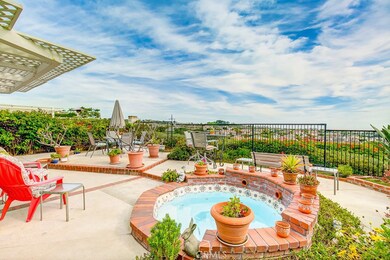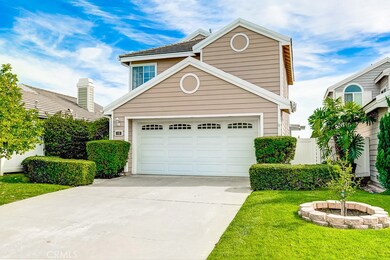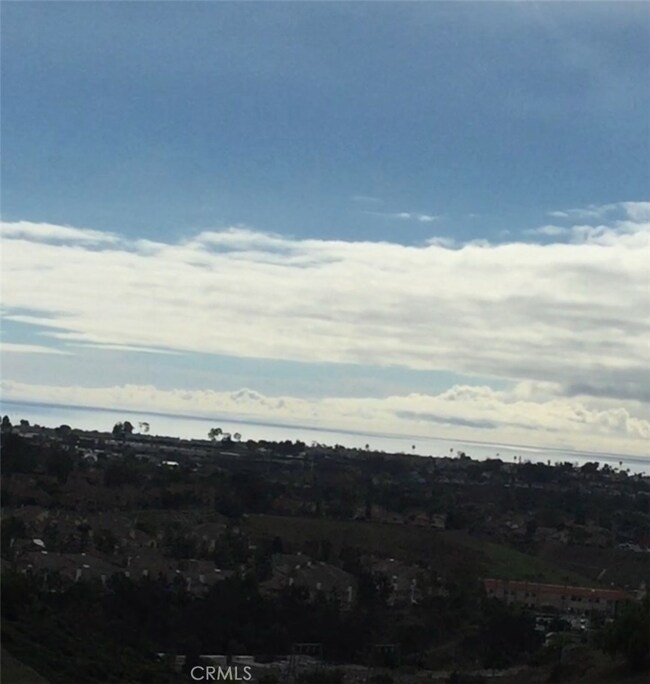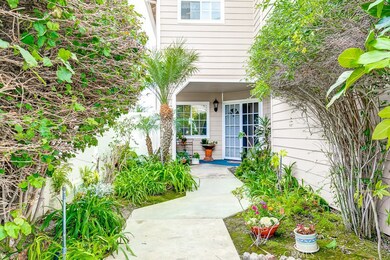
16 Byron Close Laguna Niguel, CA 92677
Beacon Hill NeighborhoodHighlights
- Ocean View
- Heated Spa
- Cape Cod Architecture
- John Malcom Elementary School Rated A
- Ocean Side of Freeway
- Property is near a park
About This Home
As of April 2021ABSOLUTELY SUPERB PANORAMIC OCEAN, CANYON VIEW PROPERTY. VIEWS OF THE PACIFIC FROM THE MASTERBEDROOM, DECK OFF MASTER, KITCHEN, FAMILY ROOM AND DOWNSTAIRS PATIO AREA. THIS HIGHLANDS TRACT SINGLE FAMILY DETACHED HOME IS LOCATED ON A PREMIUM HILL TOP LOCATION WITH A ABUNADANCE OF PRIVACY. VERY UNIQUE CAPE COD STYLE ARCHITECTURE ALONG WITH A BOUNTIFUL AMOUNT OF ACTIVITIES RIGHT OUTSIDE YOUR DOOR: 6 LIGHTED TENNIS COURTS, 3 POOLS (ONE A 25 METER LAP POOl) 3 SPARKLING BUBBLY SPAS, NUMEROUS GREEN BELTS AND BEACON HILL PARK WITH A SPORTS FIELD AND PLAYGROUND. LOVELY DECK OFF MASTER BEDROOM WITH ATTIC/STORAGE ROOM THAT COULD EASLIY BE CONVERTED TO A OFFICE/BEDROOM. THREE BEDROOMS, 2.5 BATHS, FAMILY ROOM, LIVINGROOM, AND ATTACHED 2 CAR GARAGE.FRUIT TREES AND LUSH VEGITATION BOTH FRONT AND BACK...NEARBY TO DANA POINT HARBOR/MARINA, SALT CREEK BEACH, AND MANY FINE RESTAURANTS. TOO TRUELY BELIEVE IT YOU MUST SEE IT..
Last Agent to Sell the Property
HomeSmart, Evergreen Realty License #00586323 Listed on: 02/13/2017

Home Details
Home Type
- Single Family
Est. Annual Taxes
- $14,966
Year Built
- Built in 1987
Lot Details
- 5,850 Sq Ft Lot
- Property fronts a private road
- Cul-De-Sac
- Wrought Iron Fence
- Wood Fence
- Brick Fence
- Landscaped
- Steep Slope
- Front and Back Yard Sprinklers
- Private Yard
- Lawn
- Back and Front Yard
- Value in Land
HOA Fees
Parking
- 2 Car Direct Access Garage
- Parking Storage or Cabinetry
- Parking Available
- Front Facing Garage
- Single Garage Door
- Garage Door Opener
- Driveway
Property Views
- Ocean
- Panoramic
- City Lights
- Woods
- Canyon
- Hills
- Valley
Home Design
- Cape Cod Architecture
- Planned Development
- Slab Foundation
- Fire Rated Drywall
- Concrete Roof
Interior Spaces
- 2,019 Sq Ft Home
- 2-Story Property
- Wood Burning Fireplace
- Gas Fireplace
- Family Room Off Kitchen
- Living Room with Fireplace
- Dining Room
- Attic
Kitchen
- Breakfast Area or Nook
- Open to Family Room
- Electric Oven
- Built-In Range
- Microwave
- Dishwasher
- Corian Countertops
- Disposal
Flooring
- Carpet
- Tile
Bedrooms and Bathrooms
- 3 Bedrooms
- All Upper Level Bedrooms
- Dual Vanity Sinks in Primary Bathroom
- Bathtub with Shower
- Walk-in Shower
Laundry
- Laundry Room
- Laundry in Garage
- Dryer
- Washer
Home Security
- Carbon Monoxide Detectors
- Fire and Smoke Detector
Pool
- Heated Spa
- In Ground Spa
- Gunite Spa
Outdoor Features
- Ocean Side of Freeway
- Covered patio or porch
- Exterior Lighting
- Rain Gutters
Location
- Property is near a park
Schools
- John Malcom Elementary School
- Niguel Middle School
- Dana Hills High School
Utilities
- Forced Air Heating System
- 220 Volts in Garage
- Natural Gas Connected
- Gas Water Heater
- Cable TV Available
Listing and Financial Details
- Tax Lot 10
- Tax Tract Number 12181
- Assessor Parcel Number 65216117
Community Details
Overview
- Dana Pacific Association, Phone Number (949) 248-4300
- Beacon Hill Highlands Association, Phone Number (714) 505-7677
- Built by Taylor Woodrow
- Valley
Recreation
- Tennis Courts
- Community Playground
- Community Pool
- Community Spa
Security
- Security Service
Ownership History
Purchase Details
Home Financials for this Owner
Home Financials are based on the most recent Mortgage that was taken out on this home.Purchase Details
Home Financials for this Owner
Home Financials are based on the most recent Mortgage that was taken out on this home.Purchase Details
Similar Homes in the area
Home Values in the Area
Average Home Value in this Area
Purchase History
| Date | Type | Sale Price | Title Company |
|---|---|---|---|
| Grant Deed | $1,399,000 | First Amer Ttl Co Res Div | |
| Interfamily Deed Transfer | -- | Placer Title Company | |
| Interfamily Deed Transfer | -- | -- |
Mortgage History
| Date | Status | Loan Amount | Loan Type |
|---|---|---|---|
| Previous Owner | $1,049,250 | New Conventional | |
| Previous Owner | $938,250 | Reverse Mortgage Home Equity Conversion Mortgage | |
| Previous Owner | $544,185 | Reverse Mortgage Home Equity Conversion Mortgage | |
| Previous Owner | $87,500 | Credit Line Revolving | |
| Previous Owner | $185,000 | Stand Alone First |
Property History
| Date | Event | Price | Change | Sq Ft Price |
|---|---|---|---|---|
| 04/23/2021 04/23/21 | Sold | $1,399,000 | 0.0% | $693 / Sq Ft |
| 12/15/2020 12/15/20 | Pending | -- | -- | -- |
| 11/04/2020 11/04/20 | For Sale | $1,399,000 | +42.0% | $693 / Sq Ft |
| 03/24/2017 03/24/17 | Sold | $985,000 | -1.5% | $488 / Sq Ft |
| 02/21/2017 02/21/17 | Pending | -- | -- | -- |
| 02/13/2017 02/13/17 | For Sale | $999,900 | -- | $495 / Sq Ft |
Tax History Compared to Growth
Tax History
| Year | Tax Paid | Tax Assessment Tax Assessment Total Assessment is a certain percentage of the fair market value that is determined by local assessors to be the total taxable value of land and additions on the property. | Land | Improvement |
|---|---|---|---|---|
| 2024 | $14,966 | $1,484,629 | $1,276,413 | $208,216 |
| 2023 | $14,648 | $1,455,519 | $1,251,385 | $204,134 |
| 2022 | $14,368 | $1,426,980 | $1,226,848 | $200,132 |
| 2021 | $10,695 | $1,056,118 | $870,295 | $185,823 |
| 2020 | $10,588 | $1,045,289 | $861,371 | $183,918 |
| 2019 | $10,639 | $1,024,794 | $844,482 | $180,312 |
| 2018 | $10,731 | $1,004,700 | $827,923 | $176,777 |
| 2017 | $3,480 | $341,486 | $150,970 | $190,516 |
| 2016 | $3,475 | $334,791 | $148,010 | $186,781 |
| 2015 | $3,376 | $329,763 | $145,787 | $183,976 |
| 2014 | $3,319 | $323,304 | $142,931 | $180,373 |
Agents Affiliated with this Home
-
Dean Lueck

Seller's Agent in 2021
Dean Lueck
Compass
(949) 275-1801
1 in this area
145 Total Sales
-
Colleen Crane
C
Buyer's Agent in 2021
Colleen Crane
First Team Real Estate
(949) 240-7979
1 in this area
54 Total Sales
-
Ken Crane

Buyer Co-Listing Agent in 2021
Ken Crane
First Team Real Estate
(714) 478-4401
1 in this area
26 Total Sales
-
Richard Kenworthy

Seller's Agent in 2017
Richard Kenworthy
HomeSmart, Evergreen Realty
(949) 230-8690
1 Total Sale
Map
Source: California Regional Multiple Listing Service (CRMLS)
MLS Number: OC17028911
APN: 652-161-17
- 16 Marblehead Place
- 9 Terrace Cir
- 4 Amherst
- 23 Pemberton Place Unit 121
- 33 Parkman Rd E
- 16 Alcott Place
- 11 New Chardon
- 3 Parkman Rd E
- 19 Rollins Place
- 1 Moss Landing
- 2 Hyannis
- 49 Poppy Hills Rd
- 61 Stoney Pointe
- 74 Stoney Pointe
- 9 Pembroke Ln
- 1 Gray Stone Way
- 230 Shorebreaker Dr
- 16 Dorchester Green
- 226 Shorebreaker Dr
- 27 High Bluff
