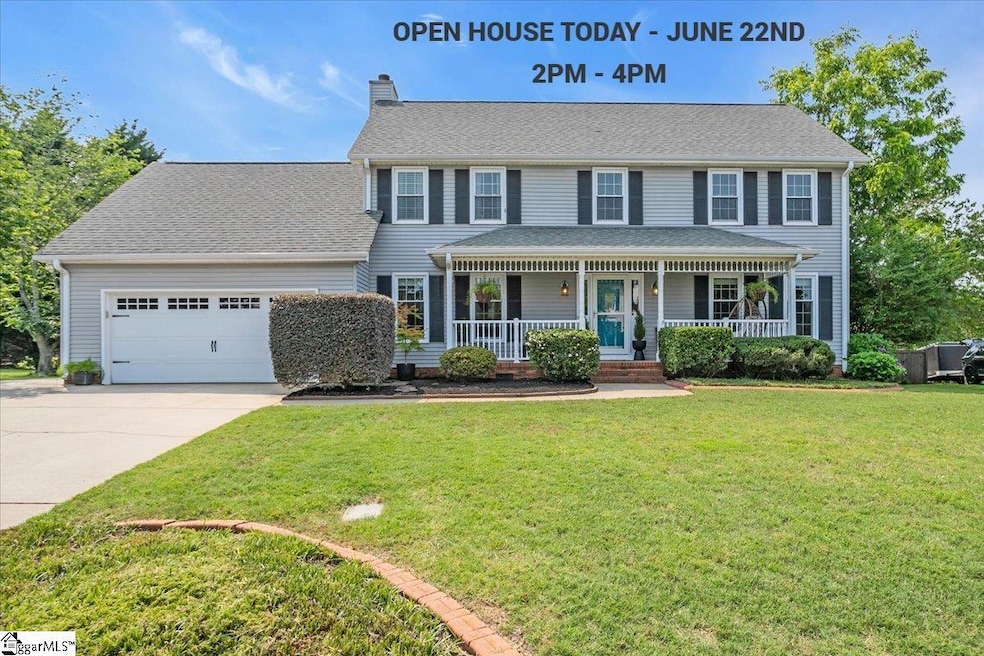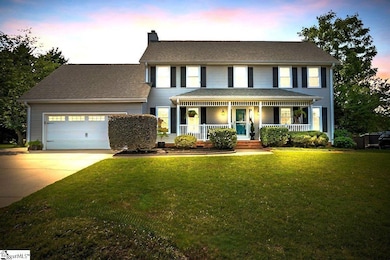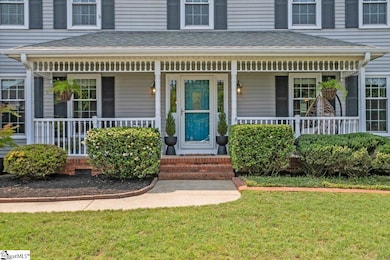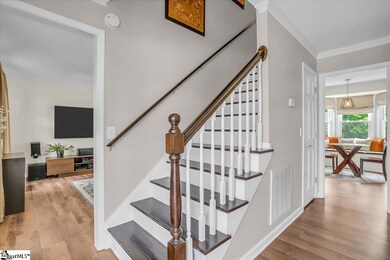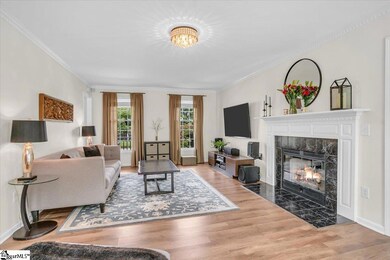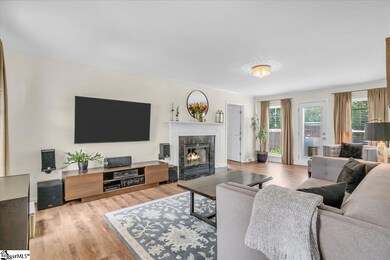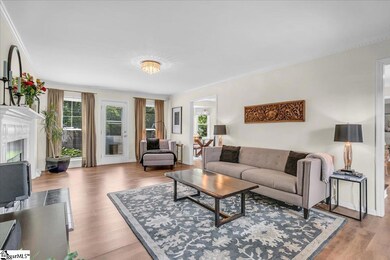
16 Chariot Ln Simpsonville, SC 29681
Highlights
- Dual Staircase
- Traditional Architecture
- Great Room
- Monarch Elementary Rated A
- Bonus Room
- Granite Countertops
About This Home
As of July 2025OPEN HOUSE TODAY! Sunday, June 22nd / 2PM - 4PM! When LOCATION, MOVE-IN CONDITION and AWARD-WINNING Schools are important – Welcome Home! Enjoy a location within minutes to Downtown Greenville and Simpsonville amenities along with close proximity to I-385, I-85 and GSP airport nestled in the heart of Five Forks. A beautifully maintained and inviting home, where timeless charm meets modern comfort with a thoughtfully designed layout that flows effortlessly from room to room. Zoned for award winning schools in the Greenville District, this low maintenance home provides updates galore where you enjoy luxury vinyl plank floors, a neutral color palette, smooth ceilings, thermal vinyl windows and so much more! A formal living area provides space for a home office and the elegant formal dining room is adjacent to the Kitchen for those special entertaining opportunities. The chef will enjoy the benefits of an updated Kitchen where white cabinets are accented by granite countertops, a tile backsplash, and stainless-steel appliances. This eat in kitchen has a cozy breakfast area with tranquil views of the private backyard and don’t miss the shelved pantry closet to manage all your extra storage needs. From the kitchen, you will enjoy an effortless flow into the spacious Great room accented by a full-brick gas log fireplace and lovely views of both the front and backyard—creating a warm and relaxing environment for gatherings or quiet evenings. The adjacent mudroom connects to the garage and a fully equipped laundry room, providing the perfect drop zone for busy households or a functional space for organizing and sorting. A secondary staircase from this area leads to a versatile flex room—ideal for use as a media room, home gym, or recreation space where you will appreciate multiple attic storage accesses! The spacious primary suite is highlighted by lots of natural light, a double tray ceiling along with one of two closets. An adjoining primary ensuite bath provides luxury accommodation with a double vanity, garden tub, separate shower, and custom designed walk-in closet. Exiting the owner’s suite you will find three well-appointed and nicely sized bedrooms, linen closets, plus another full bathroom— all offering ample space for family and guests. But don’t stop here, let’s step outside into your backyard oasis where a wooded backdrop adds to the privacy fenced yard made for entertaining and relaxation, complete with a stylish gazebo, and cozy stone firepit with lots of space to spare for children and pets to play. All of this located in a truly lovely community providing residents pool and tennis court amenities. Don’t miss your chance to make this exceptional property your new home where you enjoy the perfect blend of comfort, convenience, and community!
Last Agent to Sell the Property
BHHS C.Dan Joyner-Woodruff Rd License #14044 Listed on: 06/05/2025

Home Details
Home Type
- Single Family
Est. Annual Taxes
- $2,005
Lot Details
- 0.37 Acre Lot
- Lot Dimensions are 80x135x143x176
- Fenced Yard
- Level Lot
- Sprinkler System
- Few Trees
HOA Fees
- $29 Monthly HOA Fees
Home Design
- Traditional Architecture
- Architectural Shingle Roof
- Vinyl Siding
Interior Spaces
- 2,612 Sq Ft Home
- 2,600-2,799 Sq Ft Home
- 2-Story Property
- Dual Staircase
- Tray Ceiling
- Smooth Ceilings
- Ceiling Fan
- Screen For Fireplace
- Gas Log Fireplace
- Fireplace Features Masonry
- Insulated Windows
- Window Treatments
- Great Room
- Living Room
- Dining Room
- Home Office
- Bonus Room
- Crawl Space
Kitchen
- Breakfast Room
- Self-Cleaning Oven
- Free-Standing Electric Range
- Built-In Microwave
- Dishwasher
- Granite Countertops
- Disposal
Flooring
- Carpet
- Ceramic Tile
- Luxury Vinyl Plank Tile
Bedrooms and Bathrooms
- 4 Bedrooms
- Walk-In Closet
- Garden Bath
Laundry
- Laundry Room
- Laundry on main level
- Sink Near Laundry
- Washer and Electric Dryer Hookup
Attic
- Storage In Attic
- Pull Down Stairs to Attic
Home Security
- Security System Owned
- Storm Doors
- Fire and Smoke Detector
Parking
- 2 Car Attached Garage
- Parking Pad
- Garage Door Opener
- Driveway
Outdoor Features
- Patio
- Front Porch
Schools
- Monarch Elementary School
- Mauldin Middle School
- Mauldin High School
Utilities
- Forced Air Heating and Cooling System
- Heat Pump System
- Underground Utilities
- Electric Water Heater
- Cable TV Available
Community Details
- Squires Creek Subdivision
- Mandatory home owners association
Listing and Financial Details
- Tax Lot 92
- Assessor Parcel Number 0548.21-01-021.00
Ownership History
Purchase Details
Home Financials for this Owner
Home Financials are based on the most recent Mortgage that was taken out on this home.Purchase Details
Home Financials for this Owner
Home Financials are based on the most recent Mortgage that was taken out on this home.Purchase Details
Home Financials for this Owner
Home Financials are based on the most recent Mortgage that was taken out on this home.Purchase Details
Home Financials for this Owner
Home Financials are based on the most recent Mortgage that was taken out on this home.Similar Homes in Simpsonville, SC
Home Values in the Area
Average Home Value in this Area
Purchase History
| Date | Type | Sale Price | Title Company |
|---|---|---|---|
| Deed | $345,000 | None Available | |
| Deed | $199,000 | -- | |
| Deed | $199,900 | -- | |
| Deed | $199,900 | -- |
Mortgage History
| Date | Status | Loan Amount | Loan Type |
|---|---|---|---|
| Open | $324,950 | New Conventional | |
| Previous Owner | $185,072 | FHA | |
| Previous Owner | $195,395 | FHA | |
| Previous Owner | $156,000 | New Conventional | |
| Previous Owner | $21,900 | Credit Line Revolving |
Property History
| Date | Event | Price | Change | Sq Ft Price |
|---|---|---|---|---|
| 07/23/2025 07/23/25 | Sold | $449,900 | 0.0% | $173 / Sq Ft |
| 06/05/2025 06/05/25 | For Sale | $449,900 | +30.4% | $173 / Sq Ft |
| 06/21/2021 06/21/21 | Sold | $345,000 | +8.2% | $144 / Sq Ft |
| 05/14/2021 05/14/21 | For Sale | $319,000 | -- | $133 / Sq Ft |
Tax History Compared to Growth
Tax History
| Year | Tax Paid | Tax Assessment Tax Assessment Total Assessment is a certain percentage of the fair market value that is determined by local assessors to be the total taxable value of land and additions on the property. | Land | Improvement |
|---|---|---|---|---|
| 2024 | $2,005 | $13,220 | $1,400 | $11,820 |
| 2023 | $2,005 | $13,220 | $1,400 | $11,820 |
| 2022 | $1,935 | $13,220 | $1,400 | $11,820 |
| 2021 | $3,880 | $13,510 | $2,100 | $11,410 |
| 2020 | $3,781 | $12,440 | $1,680 | $10,760 |
| 2019 | $3,751 | $12,440 | $1,680 | $10,760 |
| 2018 | $1,348 | $8,300 | $1,120 | $7,180 |
| 2017 | $1,348 | $8,300 | $1,120 | $7,180 |
| 2016 | $1,291 | $207,400 | $28,000 | $179,400 |
| 2015 | $1,291 | $207,400 | $28,000 | $179,400 |
| 2014 | $1,210 | $195,840 | $31,000 | $164,840 |
Agents Affiliated with this Home
-
Ronda Holder

Seller's Agent in 2025
Ronda Holder
BHHS C.Dan Joyner-Woodruff Rd
(864) 430-0242
8 in this area
174 Total Sales
-
Chris Holder
C
Seller Co-Listing Agent in 2025
Chris Holder
BHHS C.Dan Joyner-Woodruff Rd
(864) 430-1968
5 in this area
59 Total Sales
-
Jennifer Winton

Buyer's Agent in 2025
Jennifer Winton
RE/MAX
(864) 293-4470
3 in this area
91 Total Sales
-
Beth Blom
B
Seller's Agent in 2021
Beth Blom
BHHS C Dan Joyner - CBD
(864) 616-0979
4 in this area
33 Total Sales
-
Stephanie Batten

Buyer's Agent in 2021
Stephanie Batten
Coldwell Banker Caine/Williams
(979) 739-2890
2 in this area
39 Total Sales
Map
Source: Greater Greenville Association of REALTORS®
MLS Number: 1559560
APN: 0548.21-01-021.00
- 4 Jester Ct
- 401 Crestridge Dr
- 118 Birch Hill Way
- 4 Creekbend Ct
- 306 Woodruff Park Ln
- 14 Connors Creek Ct
- 1011 River Walk Dr
- 135 Adams Creek Place
- 211 Waverly Hall Ln
- 206 Waverly Hall Ln
- 712 Spring Lake Loop
- 341 Parkside Dr
- 608 Emerald Hill Ct
- 805 Carriage Hill Rd
- 24 Dillworth Ct
- 204 Staffordshire Way
- 336 Parkside Dr
- 225 Highgrove Ct
- 316 Stillwater Ct
- 102 Linwood Ct
