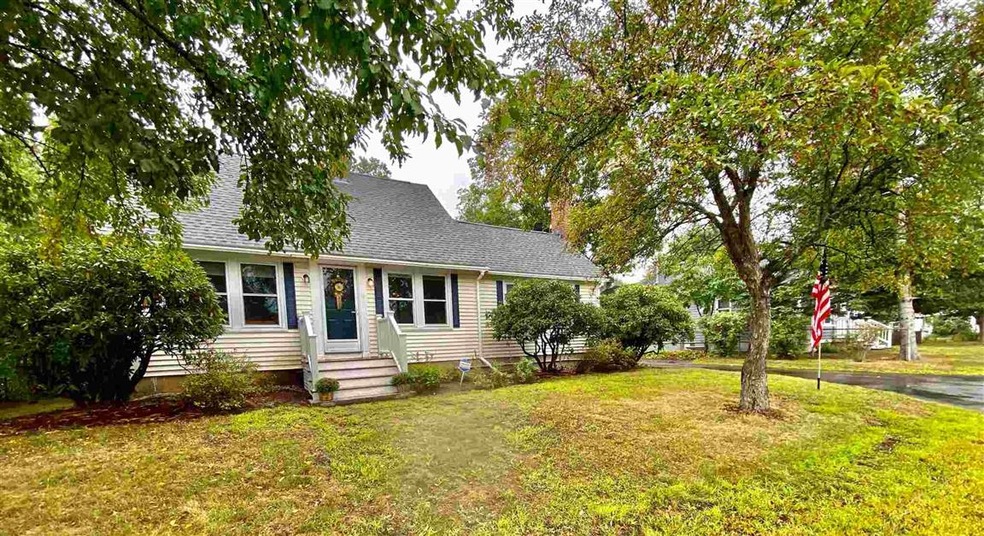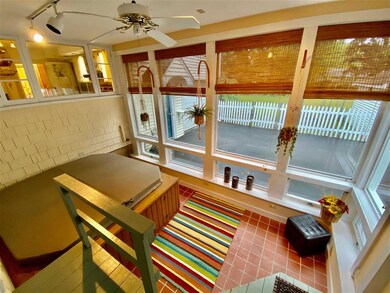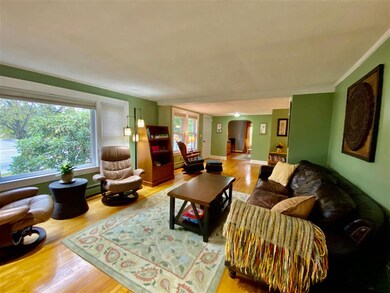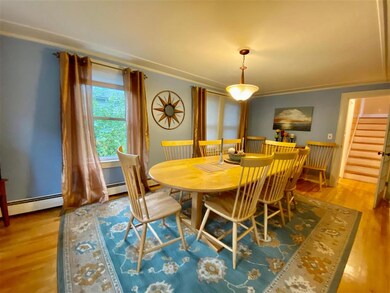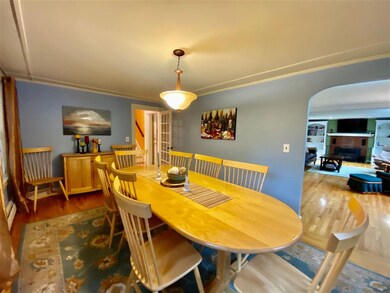
16 Chase St Concord, NH 03301
Concord Heights NeighborhoodHighlights
- Spa
- Wood Flooring
- Screened Porch
- Cape Cod Architecture
- Attic
- 4-minute walk to Concord Recreation
About This Home
As of October 2020Location, location, location! Tucked away on a side street in the Concord Heights you are within walking distance to restaurants, shops, a park, playgrounds, a public pool and more! Spending more time at home? This home will surprise you with the amount of space it offers! Four bedrooms with a great bonus space off the master bedroom, and a great first floor "flow" for entertaining. You will love the change of seasons in this home! Enjoy the screened in porch and the raised garden beds during the warm weather, pop in the hottub and watch the snow fall during the colder months and enjoy your fenced in backyard all year long! As an added bonus, the roof, boiler, dishwasher, washer, dryer, sliding doors (and more!) have all been replaced within the past 6 years. Showings to begin Saturday, Sept 12 from 10am-12pm. Appointments & masks required. **please see non-public remarks**
Last Agent to Sell the Property
Century 21 Circa 72 Inc. License #068296 Listed on: 09/08/2020

Last Buyer's Agent
Elizabeth Moreau
HomeSmart Success Realty LLC License #073650

Home Details
Home Type
- Single Family
Est. Annual Taxes
- $6,728
Year Built
- Built in 1939
Lot Details
- 9,583 Sq Ft Lot
- Partially Fenced Property
- Landscaped
- Level Lot
- Garden
Parking
- 1 Car Direct Access Garage
Home Design
- Cape Cod Architecture
- Brick Foundation
- Wood Frame Construction
- Shingle Roof
- Vinyl Siding
Interior Spaces
- 1.75-Story Property
- Fireplace
- Blinds
- Dining Area
- Screened Porch
- Laundry on main level
- Attic
Kitchen
- Stove
- Microwave
- Dishwasher
- Kitchen Island
Flooring
- Wood
- Tile
Bedrooms and Bathrooms
- 4 Bedrooms
Basement
- Basement Fills Entire Space Under The House
- Interior Basement Entry
Outdoor Features
- Spa
- Shed
Schools
- Mill Brook/Broken Ground Elementary School
- Rundlett Middle School
- Concord High School
Utilities
- Hot Water Heating System
- Heating System Uses Natural Gas
- Natural Gas Water Heater
- High Speed Internet
- Phone Available
Listing and Financial Details
- Legal Lot and Block 140 / Z
Ownership History
Purchase Details
Purchase Details
Home Financials for this Owner
Home Financials are based on the most recent Mortgage that was taken out on this home.Purchase Details
Purchase Details
Home Financials for this Owner
Home Financials are based on the most recent Mortgage that was taken out on this home.Purchase Details
Home Financials for this Owner
Home Financials are based on the most recent Mortgage that was taken out on this home.Similar Homes in Concord, NH
Home Values in the Area
Average Home Value in this Area
Purchase History
| Date | Type | Sale Price | Title Company |
|---|---|---|---|
| Quit Claim Deed | -- | None Available | |
| Warranty Deed | $285,000 | None Available | |
| Warranty Deed | -- | -- | |
| Warranty Deed | $210,500 | -- | |
| Warranty Deed | $192,500 | -- |
Mortgage History
| Date | Status | Loan Amount | Loan Type |
|---|---|---|---|
| Previous Owner | $220,000 | New Conventional | |
| Previous Owner | $152,500 | Purchase Money Mortgage |
Property History
| Date | Event | Price | Change | Sq Ft Price |
|---|---|---|---|---|
| 10/06/2020 10/06/20 | Sold | $285,000 | +11.8% | $119 / Sq Ft |
| 09/09/2020 09/09/20 | Pending | -- | -- | -- |
| 09/08/2020 09/08/20 | For Sale | $255,000 | +21.1% | $107 / Sq Ft |
| 07/30/2014 07/30/14 | Sold | $210,500 | -6.4% | $79 / Sq Ft |
| 05/26/2014 05/26/14 | Pending | -- | -- | -- |
| 04/21/2014 04/21/14 | For Sale | $225,000 | -- | $85 / Sq Ft |
Tax History Compared to Growth
Tax History
| Year | Tax Paid | Tax Assessment Tax Assessment Total Assessment is a certain percentage of the fair market value that is determined by local assessors to be the total taxable value of land and additions on the property. | Land | Improvement |
|---|---|---|---|---|
| 2024 | $8,124 | $293,400 | $100,400 | $193,000 |
| 2023 | $7,881 | $293,400 | $100,400 | $193,000 |
| 2022 | $7,596 | $293,400 | $100,400 | $193,000 |
| 2021 | $7,370 | $293,400 | $100,400 | $193,000 |
| 2020 | $7,105 | $265,500 | $73,700 | $191,800 |
| 2019 | $6,728 | $242,200 | $70,500 | $171,700 |
| 2018 | $6,331 | $224,600 | $70,500 | $154,100 |
| 2017 | $5,942 | $210,400 | $67,200 | $143,200 |
| 2016 | $2,870 | $206,800 | $67,200 | $139,600 |
| 2015 | $2,728 | $196,400 | $67,200 | $129,200 |
| 2014 | $5,265 | $196,400 | $67,200 | $129,200 |
| 2013 | -- | $198,200 | $67,200 | $131,000 |
| 2012 | -- | $194,100 | $67,200 | $126,900 |
Agents Affiliated with this Home
-
Casey DeStefano

Seller's Agent in 2020
Casey DeStefano
Century 21 Circa 72 Inc.
(800) 439-9772
6 in this area
70 Total Sales
-
E
Buyer's Agent in 2020
Elizabeth Moreau
HomeSmart Success Realty LLC
(603) 782-6776
-
P
Seller's Agent in 2014
Patricia Hewitt
BHHS Verani Concord
Map
Source: PrimeMLS
MLS Number: 4827455
APN: CNCD-000117A-000001-000005
- 20 Exchange Ave
- 17 Burns Ave Unit 2
- 128 Loudon Rd Unit 10R
- 58 Branch Turnpike Unit 69
- 58 Branch Turnpike Unit 45
- 4 Grant St
- 10 Grover St
- 25 Woodcrest Heights Dr
- 3 NE Village Rd Unit 3
- 84 Branch Turnpike Unit 46
- 96 E Side Dr
- 169 Portsmouth St Unit 174
- 6 Midmark Ln
- 141 Portsmouth St
- 7 Plum St
- 4 Dominique Dr
- 6 Centerwood Dr
- 18 Bridle Path Trail
- 69 Mulberry St Unit 3
- 69 Manchester St Unit 10
