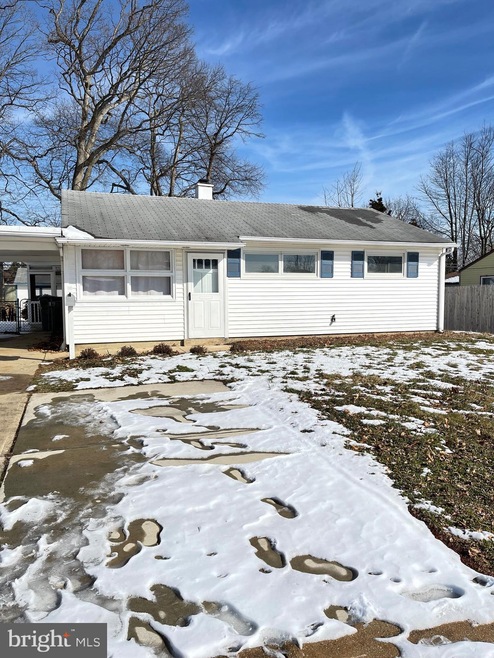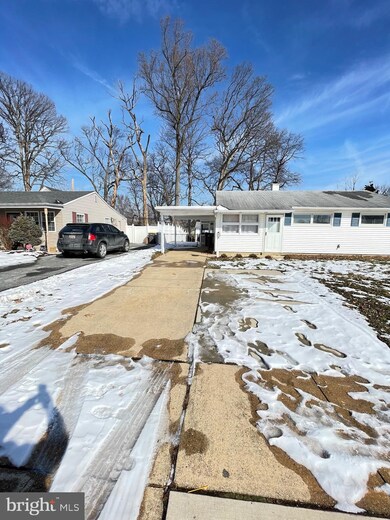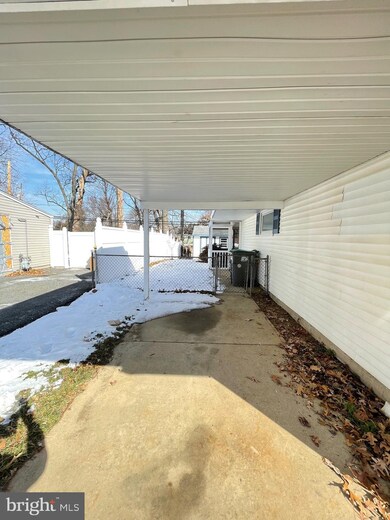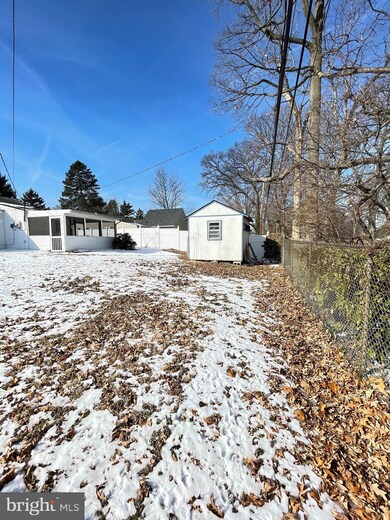
16 Chelwynne Rd New Castle, DE 19720
Collins Park NeighborhoodEstimated Value: $239,000 - $282,000
Highlights
- Rambler Architecture
- Living Room
- Forced Air Heating and Cooling System
- No HOA
- 1 Attached Carport Space
- Dining Room
About This Home
As of March 2022Don't miss this adorable home that is priced to sell. Pretty as a picture with vinyl siding, carport & screened-in rear porch. The inside has been freshly painted new carpet throughout. and is ready for you to move right in. Kitchen area new granite tops, new gas stove also new flooring. The bathroom has been updated with new tiles. This home also offers central air conditioning. The generous sized yard backs to tree line & offers some privacy fencing.
Home Details
Home Type
- Single Family
Est. Annual Taxes
- $1,097
Year Built
- Built in 1954
Lot Details
- 6,534 Sq Ft Lot
- Lot Dimensions are 60.00 x 110.00
- Privacy Fence
- Vinyl Fence
- Chain Link Fence
- Property is zoned NC6.5
Home Design
- Rambler Architecture
- Aluminum Siding
- Vinyl Siding
Interior Spaces
- 850 Sq Ft Home
- Property has 1 Level
- Living Room
- Dining Room
- Crawl Space
Bedrooms and Bathrooms
- 3 Main Level Bedrooms
- 1 Full Bathroom
Parking
- 4 Parking Spaces
- 3 Driveway Spaces
- 1 Attached Carport Space
- On-Street Parking
Utilities
- Forced Air Heating and Cooling System
- Cooling System Utilizes Natural Gas
- Natural Gas Water Heater
Community Details
- No Home Owners Association
- Castle Hills Subdivision
Listing and Financial Details
- Tax Lot 220
- Assessor Parcel Number 10-015.30-220
Ownership History
Purchase Details
Purchase Details
Home Financials for this Owner
Home Financials are based on the most recent Mortgage that was taken out on this home.Purchase Details
Home Financials for this Owner
Home Financials are based on the most recent Mortgage that was taken out on this home.Similar Homes in New Castle, DE
Home Values in the Area
Average Home Value in this Area
Purchase History
| Date | Buyer | Sale Price | Title Company |
|---|---|---|---|
| Robelek Jonathan Stuart | -- | None Listed On Document | |
| Scubelek Melissa Hyde | -- | None Listed On Document | |
| Skocik Christopher J | $76,500 | None Available |
Mortgage History
| Date | Status | Borrower | Loan Amount |
|---|---|---|---|
| Previous Owner | Scubelek Melissa Hyde | $239,112 | |
| Previous Owner | Skocik Christopher | $10,000 | |
| Previous Owner | Skocik Christopher J | $100,152 |
Property History
| Date | Event | Price | Change | Sq Ft Price |
|---|---|---|---|---|
| 03/18/2022 03/18/22 | Sold | $235,000 | +2.2% | $276 / Sq Ft |
| 02/06/2022 02/06/22 | Pending | -- | -- | -- |
| 02/05/2022 02/05/22 | Price Changed | $230,000 | -2.1% | $271 / Sq Ft |
| 02/01/2022 02/01/22 | For Sale | $235,000 | +130.4% | $276 / Sq Ft |
| 07/30/2013 07/30/13 | Sold | $102,000 | -5.1% | $118 / Sq Ft |
| 06/21/2013 06/21/13 | Pending | -- | -- | -- |
| 05/10/2013 05/10/13 | Price Changed | $107,500 | -2.3% | $125 / Sq Ft |
| 03/07/2013 03/07/13 | For Sale | $110,000 | -- | $128 / Sq Ft |
Tax History Compared to Growth
Tax History
| Year | Tax Paid | Tax Assessment Tax Assessment Total Assessment is a certain percentage of the fair market value that is determined by local assessors to be the total taxable value of land and additions on the property. | Land | Improvement |
|---|---|---|---|---|
| 2024 | $1,188 | $34,600 | $6,500 | $28,100 |
| 2023 | $1,080 | $34,600 | $6,500 | $28,100 |
| 2022 | $1,125 | $34,600 | $6,500 | $28,100 |
| 2021 | $1,125 | $34,600 | $6,500 | $28,100 |
| 2020 | $1,131 | $34,600 | $6,500 | $28,100 |
| 2019 | $1,184 | $34,600 | $6,500 | $28,100 |
| 2018 | $1,093 | $34,600 | $6,500 | $28,100 |
| 2017 | $1,022 | $34,100 | $6,500 | $27,600 |
| 2016 | $915 | $34,100 | $6,500 | $27,600 |
| 2015 | $915 | $34,100 | $6,500 | $27,600 |
| 2014 | $688 | $34,100 | $6,500 | $27,600 |
Agents Affiliated with this Home
-
Harry Clark

Seller's Agent in 2022
Harry Clark
RE/MAX
(302) 373-3366
1 in this area
43 Total Sales
-
Carter Eggleston

Buyer's Agent in 2022
Carter Eggleston
Compass
(302) 423-2337
1 in this area
43 Total Sales
-
Linda Moffett

Seller's Agent in 2013
Linda Moffett
Patterson Schwartz
(302) 218-8731
4 in this area
27 Total Sales
-
Megan Johnston

Buyer's Agent in 2013
Megan Johnston
BHHS Fox & Roach
(302) 299-5398
16 Total Sales
Map
Source: Bright MLS
MLS Number: DENC2016482
APN: 10-015.30-220
- 28 Gene Ave
- 3100 New Castle Ave
- 617 Moores Ln
- 158 Killoran Dr
- 11 Arbutus Ave
- 140 Bellanca Ln
- 125 Rodney Dr
- 309 Single Ave
- 115 Buck Ln
- 315 Mcginn Place
- 106 Killoran Dr
- 6 Russell Rd
- 202 May Ave
- 306 Elwood Place
- 44 Monticello Blvd
- 29 Dandridge Dr
- 7 Boswell Rd
- 26 Onaway Place
- 28 Lesley Ln
- 21 Onaway Place






