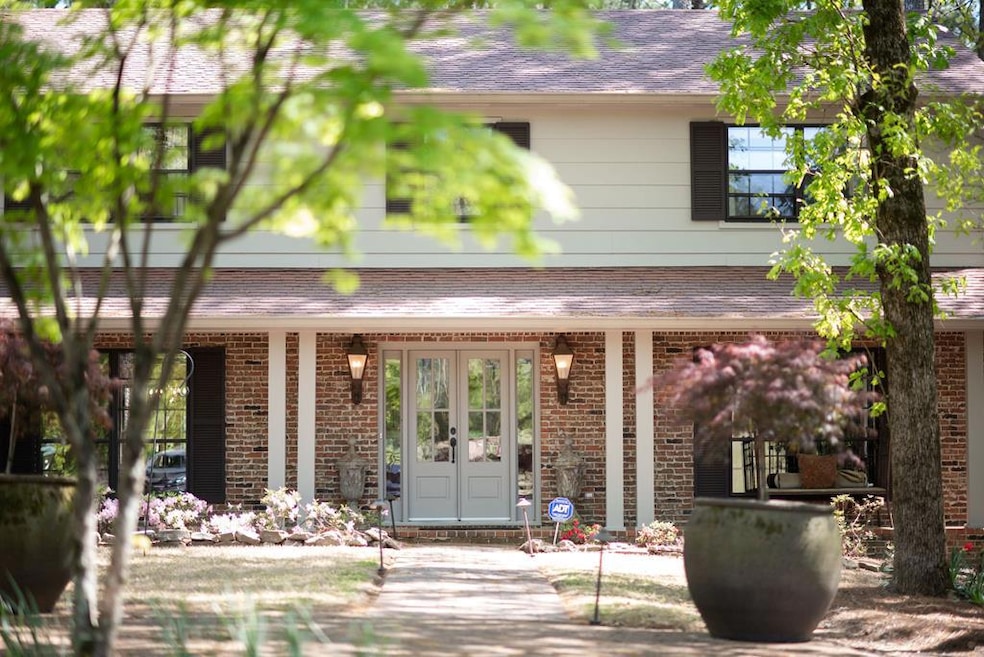
16 Cr 211 Oxford, MS 38655
Estimated payment $8,634/month
Highlights
- Heated Spa
- Deck
- Cathedral Ceiling
- Central Elementary School Rated A-
- Freestanding Bathtub
- Wood Flooring
About This Home
What an absolutely stunning 3,709 sq. ft. home with 4 BR's and 3.5 BAs located on almost 6 acres with an excellent location less than 2 miles from the Oxford Square on CR 211. The master bedroom and bath are complete with shower, freestanding tub and his and her vanities. Two outdoor entertaining areas with one featuring a ceiling to floor stone fireplace and an outdoor kitchen area. Small storage building behind the house. This home offers a quiet retreat from the hustle of town-located only a half mile past the Oxford City Limits but in Oxford City School District. Virtual Tour available.
Listing Agent
Crye-Leike Oxford Real Estate Brokerage Phone: 6622349868 License #22041 Listed on: 06/17/2025

Home Details
Home Type
- Single Family
Est. Annual Taxes
- $1,423
Year Built
- Built in 1976
Lot Details
- 5.89 Acre Lot
- Fenced
Home Design
- Brick or Stone Mason
- Architectural Shingle Roof
- HardiePlank Type
Interior Spaces
- 3,709 Sq Ft Home
- 2-Story Property
- Cathedral Ceiling
- Ceiling Fan
- Wood Burning Fireplace
- Double Pane Windows
- Family Room
- Living Room
- Dining Room
- Crawl Space
Kitchen
- Electric Range
- Dishwasher
- Disposal
Flooring
- Wood
- Carpet
Bedrooms and Bathrooms
- 4 Bedrooms | 1 Primary Bedroom on Main
- Walk-In Closet
- Freestanding Bathtub
Laundry
- Laundry on main level
- Dryer
- Washer
Parking
- Circular Driveway
- Paved Parking
- Open Parking
Outdoor Features
- Heated Spa
- Deck
- Patio
- Porch
Utilities
- Cooling Available
- Central Heating
- Electric Water Heater
- Cable TV Available
Community Details
- Property has a Home Owners Association
- Association fees include other-see remarks
Listing and Financial Details
- Assessor Parcel Number 13614079.00
Map
Home Values in the Area
Average Home Value in this Area
Property History
| Date | Event | Price | Change | Sq Ft Price |
|---|---|---|---|---|
| 08/05/2025 08/05/25 | Price Changed | $1,575,000 | -1.3% | $425 / Sq Ft |
| 06/17/2025 06/17/25 | For Sale | $1,595,000 | -- | $430 / Sq Ft |
Similar Homes in Oxford, MS
Source: North Central Mississippi REALTORS®
MLS Number: 160955
- 119 Cr 470
- 2004 Crestwood Dr
- 146 Cr 251
- 80 Cr 469
- 199 Cr 434
- TBD Cr 489
- 44 Cr 224
- 2018 Rosemary St
- 401 Country Road 444
- 50 Country Road 184
- 00 Cr 478
- 45 Cr 277
- 22 Cr 164
- 21 Cr 187
- 2002 Rosemary St
- 280 Cr 461
- 204 1007 Mistilis Drive - the Concourse
- 804 Lilla Ln
- Unit 207 the Concourse -1007 Mistilis Dr
- Unit 206 the Concourse - 1007 Mistilis Dr
- 301 Baldwin Dr
- 1101 Molly Barr Rd Unit 405
- 1101 Molly Barr Rd Unit 406
- 600 Mcelroy Dr
- 101 Taylor Bend
- 1800 Jackson Ave W Unit 2
- 2572 Oxford Way
- 1903 Anderson Rd
- 45 Private Road 3057 Unit 7
- 511 Happy Ln
- 157 Stricklin Lake Dr
- 425 Live Oak Dr
- 418 Thacker Loop
- 421 Thacker Loop
- 1704 Pr 3097 Highpointe Apts Unit 1704
- 804 Private Road 3097
- 234 Salem Rd
- 44 Private Road 3151
- 09-cr428 Paris Ms 38949
- 09 Cr428






