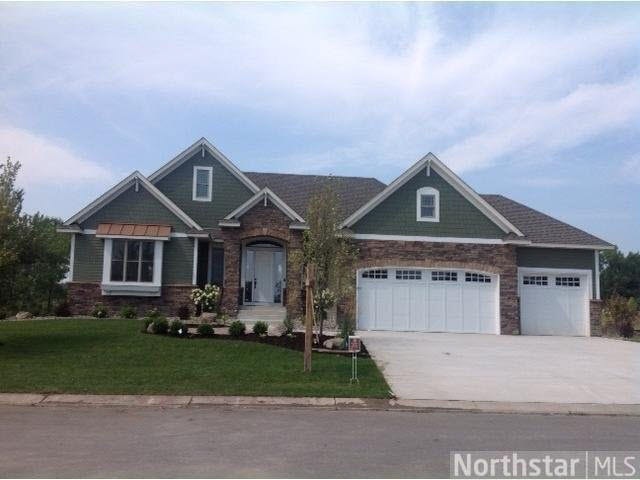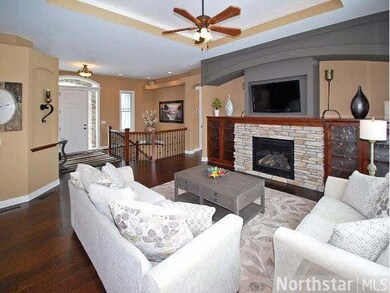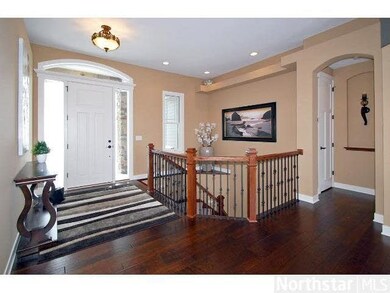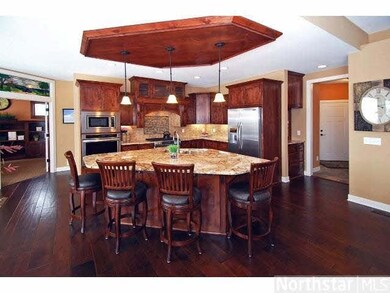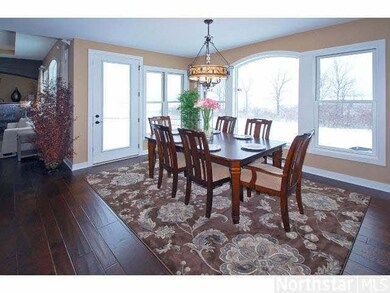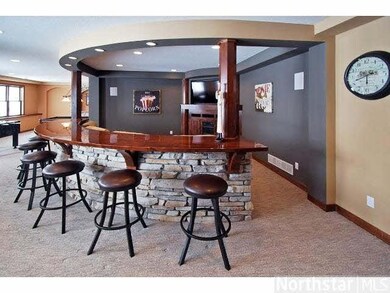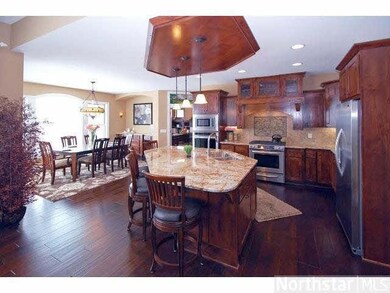
16 Crescent Ln Saint Paul, MN 55127
Estimated Value: $939,000 - $1,070,000
Highlights
- In Ground Pool
- Heated Floors
- Breakfast Area or Nook
- Turtle Lake Elementary School Rated A
- Deck
- 3 Car Attached Garage
About This Home
As of January 2014Builder Closeout! Rambler Model - 2 Bedroom & Den on main with 2 Bedroom, Exercise Rm, Open Theater & Bar area in LL. Anderson Windows, Super Energy Design. English Cottage Exterior. Builder will do trade. City water & sewer. Community Pool/Clubhouse.
Last Agent to Sell the Property
Audrey Friedman
Edina Realty, Inc. Listed on: 10/21/2013
Co-Listed By
Jennifer Larsen
Edina Realty, Inc.
Last Buyer's Agent
Marty Rathmanner
Keller Williams Premier Realty
Home Details
Home Type
- Single Family
Est. Annual Taxes
- $10,856
Year Built
- 2012
Lot Details
- 0.51 Acre Lot
- Lot Dimensions are 150x200x12
- Property fronts a private road
- Street terminates at a dead end
- Sprinkler System
HOA Fees
- $72 Monthly HOA Fees
Home Design
- Brick Exterior Construction
- Poured Concrete
- Asphalt Shingled Roof
- Cement Board or Planked
Interior Spaces
- 1-Story Property
- Woodwork
- Gas Fireplace
- Combination Kitchen and Dining Room
- Washer and Dryer Hookup
Kitchen
- Breakfast Area or Nook
- Built-In Oven
- Range
- Microwave
- Dishwasher
- Disposal
Flooring
- Wood
- Heated Floors
- Tile
Bedrooms and Bathrooms
- 4 Bedrooms
- Walk-In Closet
- 3 Full Bathrooms
- Bathroom on Main Level
- Bathtub With Separate Shower Stall
Finished Basement
- Walk-Out Basement
- Sump Pump
- Drain
Parking
- 3 Car Attached Garage
- Driveway
Outdoor Features
- In Ground Pool
- Deck
Additional Features
- Air Exchanger
- Forced Air Heating and Cooling System
Listing and Financial Details
- Assessor Parcel Number 053022210019
Community Details
Overview
- Association fees include shared amenities
Recreation
- Community Pool
Ownership History
Purchase Details
Purchase Details
Home Financials for this Owner
Home Financials are based on the most recent Mortgage that was taken out on this home.Purchase Details
Home Financials for this Owner
Home Financials are based on the most recent Mortgage that was taken out on this home.Purchase Details
Home Financials for this Owner
Home Financials are based on the most recent Mortgage that was taken out on this home.Similar Homes in Saint Paul, MN
Home Values in the Area
Average Home Value in this Area
Purchase History
| Date | Buyer | Sale Price | Title Company |
|---|---|---|---|
| Gregory W Sachs And Susan J Sachs Tru | $900,000 | -- | |
| Tometich Danielle | $800,000 | Watermark Title Agency | |
| Brojorg Daniel J | $659,393 | Network Title Inc | |
| Sarpal Carol L | $710,909 | Entitle Inc |
Mortgage History
| Date | Status | Borrower | Loan Amount |
|---|---|---|---|
| Previous Owner | Tometich Danielle | $640,000 | |
| Previous Owner | Brojorg Daniel J | $320,000 | |
| Previous Owner | Sarpal Carol L | $150,000 | |
| Previous Owner | Sarpal Carol L | $417,000 | |
| Previous Owner | Tjb Homes Inc | $100,000 | |
| Previous Owner | Tjb Homes Inc | $100,000 | |
| Closed | Tjb Homes Inc | -- |
Property History
| Date | Event | Price | Change | Sq Ft Price |
|---|---|---|---|---|
| 01/17/2014 01/17/14 | Sold | $690,000 | -1.4% | $168 / Sq Ft |
| 12/09/2013 12/09/13 | Pending | -- | -- | -- |
| 10/21/2013 10/21/13 | For Sale | $699,900 | -- | $171 / Sq Ft |
Tax History Compared to Growth
Tax History
| Year | Tax Paid | Tax Assessment Tax Assessment Total Assessment is a certain percentage of the fair market value that is determined by local assessors to be the total taxable value of land and additions on the property. | Land | Improvement |
|---|---|---|---|---|
| 2023 | $10,856 | $923,500 | $250,000 | $673,500 |
| 2022 | $9,734 | $824,100 | $220,000 | $604,100 |
| 2021 | $8,406 | $758,300 | $220,000 | $538,300 |
| 2020 | $8,624 | $678,300 | $200,000 | $478,300 |
| 2019 | $7,722 | $647,600 | $200,000 | $447,600 |
| 2018 | $8,138 | $626,400 | $200,000 | $426,400 |
| 2017 | $8,062 | $639,800 | $155,600 | $484,200 |
| 2016 | $8,568 | $0 | $0 | $0 |
| 2015 | $8,620 | $648,000 | $155,600 | $492,400 |
| 2014 | $5,118 | $0 | $0 | $0 |
Agents Affiliated with this Home
-
A
Seller's Agent in 2014
Audrey Friedman
Edina Realty, Inc.
-
J
Seller Co-Listing Agent in 2014
Jennifer Larsen
Edina Realty, Inc.
-
M
Buyer's Agent in 2014
Marty Rathmanner
Keller Williams Premier Realty
Map
Source: REALTOR® Association of Southern Minnesota
MLS Number: 4553841
APN: 05-30-22-21-0019
- 9 Rapp Farm Blvd
- 62 Rapp Farm Blvd
- 46 Rapp Farm Blvd
- 6 Crocus Ln
- 1115 S Trappers Crossing
- 18 Kestrel Ct
- 2 Osprey Ct
- 21 Red Fox Rd
- 20 Oriole Ln
- 6478 Fox Rd
- 124 Spring Farm Rd
- 928 Pheasant Run S
- 72 Spring Farm Rd
- 116 Spring Farm Rd
- 76 Spring Farm Rd
- 5732 Pond Ct
- 78 Spring Farm Rd
- 6559 Killdeer Dr
- 79 Spring Farm Rd
- 5 S Long Lake Trail
- 16 Crescent Ln
- 14 Crescent Ln
- 12 Crescent Ln
- 17 Crescent Ln
- 15 Crescent Ln
- 19 Crescent Ln
- 10 Crescent Ln
- 11 Crescent Ln
- 51 Monarch Way
- 53 Monarch Way
- 8 Crescent Ln
- 73 Monarch Way
- 49 Monarch Way
- 55 Monarch Way
- 20 Monarch Way
- 75 Monarch Way
- 75 75 Monarch-Way-
- 75 75 Monarch Way
- 47 Monarch Way
- 6 Crescent Ln
