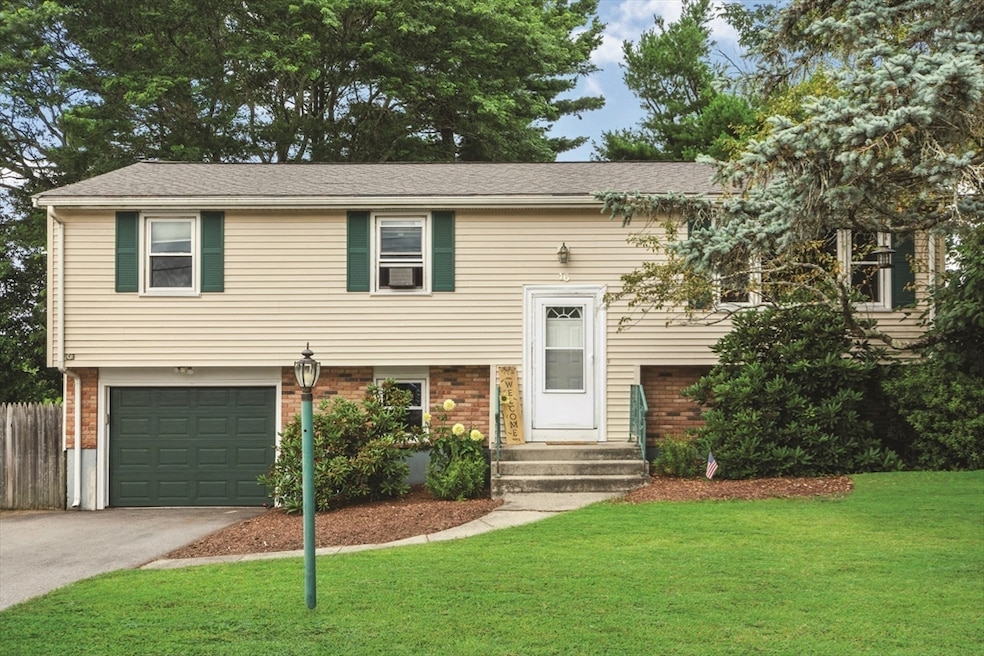16 Cunniff Ave Milford, MA 01757
Estimated payment $3,529/month
Highlights
- Medical Services
- Property is near public transit
- Main Floor Primary Bedroom
- Deck
- Wood Flooring
- Mud Room
About This Home
Best value in a desirable location!!! Here is your opportunity to own this well-maintained home filled with natural light and hardwood floors throughout. The main level features an open kitchen and dining with newer stainless steel appliances and a living room with large windows overlooking mature trees & flowers. Three bedrooms and a gorgeous updated full bath complete this level. The finished lower level provides great flexibility with an additional (4th) bedroom, half bath, cozy family room with fireplace, office area, laundry room, and mudroom-ideal for storage or workspace and easy garage access. Enjoy your morning coffee on the spacious wood deck overlooking the large level, fenced-in backyard-perfect for play or entertaining. On a dead end street and just minutes to local shops, restaurants, trails, and easy access to Boston, Providence, and Worcester. Welcome home!!!
Home Details
Home Type
- Single Family
Est. Annual Taxes
- $5,911
Year Built
- Built in 1971
Lot Details
- 0.29 Acre Lot
- Near Conservation Area
- Fenced
- Level Lot
- Property is zoned RB
Parking
- 1 Car Attached Garage
- Tuck Under Parking
- Parking Storage or Cabinetry
- Workshop in Garage
- Side Facing Garage
- Garage Door Opener
- Driveway
- Open Parking
- Off-Street Parking
- Deeded Parking
Home Design
- Split Level Home
- Blown Fiberglass Insulation
- Shingle Roof
- Concrete Perimeter Foundation
Interior Spaces
- Chair Railings
- Crown Molding
- Ceiling Fan
- Light Fixtures
- Insulated Windows
- Insulated Doors
- Mud Room
- Family Room with Fireplace
Kitchen
- Range with Range Hood
- Microwave
- Dishwasher
Flooring
- Wood
- Wall to Wall Carpet
- Tile
- Vinyl
Bedrooms and Bathrooms
- 4 Bedrooms
- Primary Bedroom on Main
- Bathtub with Shower
Laundry
- Laundry Room
- Dryer
- Washer
Finished Basement
- Basement Fills Entire Space Under The House
- Interior and Exterior Basement Entry
- Garage Access
- Laundry in Basement
Home Security
- Storm Windows
- Storm Doors
Outdoor Features
- Deck
- Outdoor Storage
- Rain Gutters
Location
- Property is near public transit
- Property is near schools
Schools
- Brookside/Woodland Elementary School
- Stacy Middle School
- Milford High School
Utilities
- Ductless Heating Or Cooling System
- Window Unit Cooling System
- 2 Cooling Zones
- 6 Heating Zones
- Heat Pump System
- Pellet Stove burns compressed wood to generate heat
- Electric Baseboard Heater
- 200+ Amp Service
- Electric Water Heater
- High Speed Internet
Listing and Financial Details
- Tax Lot 18
- Assessor Parcel Number 39.0.18,1615114
Community Details
Overview
- No Home Owners Association
Amenities
- Medical Services
- Shops
- Coin Laundry
Recreation
- Tennis Courts
- Community Pool
- Park
- Jogging Path
- Bike Trail
Map
Home Values in the Area
Average Home Value in this Area
Tax History
| Year | Tax Paid | Tax Assessment Tax Assessment Total Assessment is a certain percentage of the fair market value that is determined by local assessors to be the total taxable value of land and additions on the property. | Land | Improvement |
|---|---|---|---|---|
| 2025 | $5,911 | $461,800 | $182,100 | $279,700 |
| 2024 | $5,725 | $430,800 | $174,800 | $256,000 |
| 2023 | $5,335 | $369,200 | $145,700 | $223,500 |
| 2022 | $5,117 | $332,500 | $134,700 | $197,800 |
| 2021 | $5,107 | $319,600 | $134,700 | $184,900 |
| 2020 | $0 | $312,800 | $134,700 | $178,100 |
| 2019 | $4,661 | $281,800 | $134,700 | $147,100 |
| 2018 | $482 | $268,900 | $129,300 | $139,600 |
| 2017 | $4,623 | $259,200 | $129,300 | $129,900 |
| 2016 | $0 | $244,200 | $129,300 | $114,900 |
| 2015 | $4,082 | $232,600 | $123,800 | $108,800 |
Property History
| Date | Event | Price | Change | Sq Ft Price |
|---|---|---|---|---|
| 09/07/2025 09/07/25 | Pending | -- | -- | -- |
| 08/20/2025 08/20/25 | Price Changed | $575,000 | -4.2% | $291 / Sq Ft |
| 07/22/2025 07/22/25 | For Sale | $600,000 | -- | $304 / Sq Ft |
Purchase History
| Date | Type | Sale Price | Title Company |
|---|---|---|---|
| Deed | $210,000 | -- |
Mortgage History
| Date | Status | Loan Amount | Loan Type |
|---|---|---|---|
| Open | $325,000 | Stand Alone Refi Refinance Of Original Loan | |
| Closed | $291,200 | Stand Alone Refi Refinance Of Original Loan | |
| Closed | $288,003 | FHA | |
| Closed | $234,025 | FHA | |
| Closed | $15,000 | No Value Available | |
| Closed | $58,000 | No Value Available | |
| Closed | $199,500 | Purchase Money Mortgage | |
| Previous Owner | $25,000 | No Value Available |
Source: MLS Property Information Network (MLS PIN)
MLS Number: 73407874
APN: MILF-000039-000000-000018
- 29 Cunniff Ave
- 8 Hancock St
- 7 Hancock St
- 4 Asylum St
- 75 Jones Rd
- 9 Country Club Ln Unit A
- 8 Country Club Ln Unit B
- 0 West St
- 101 Jones Rd Unit 101
- 19 Oak St
- 41 Harvard Dr
- 5 Colby Dr
- 14 Lake St
- 54 Dutcher St Unit 8
- 12 Trinity Dr
- 6 Correia Cir Unit B
- 5 Dartmouth Dr
- 8 Union St Unit 8
- 100 Freedom St
- 6 Steel Rd







