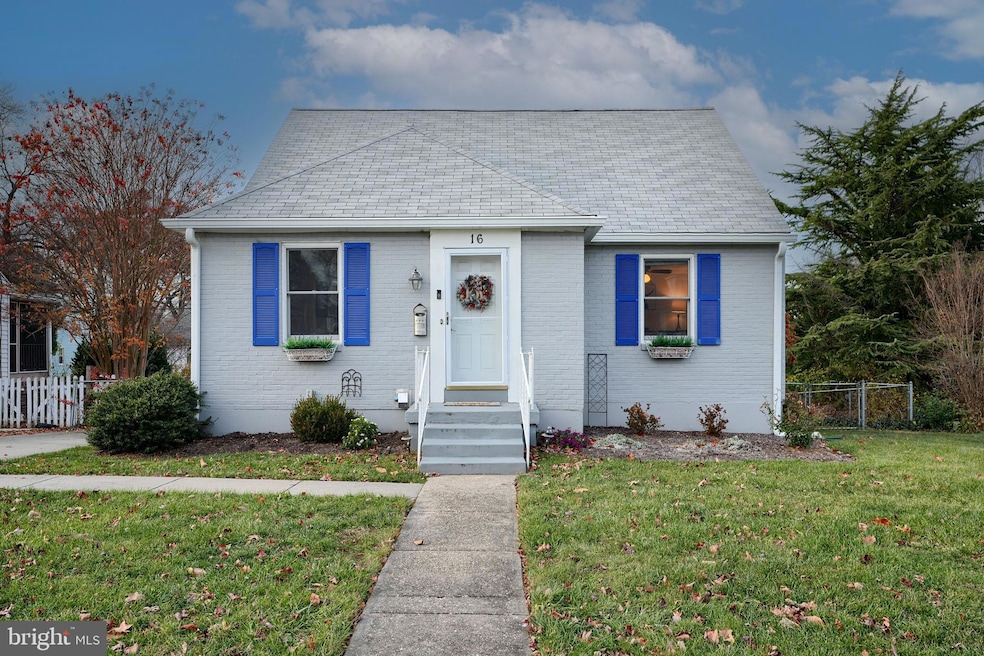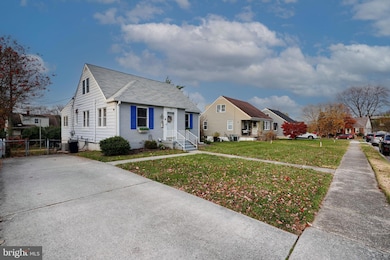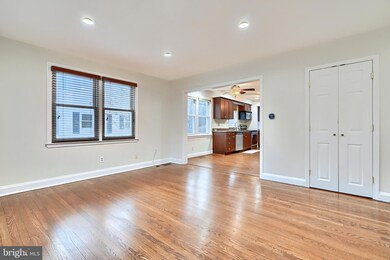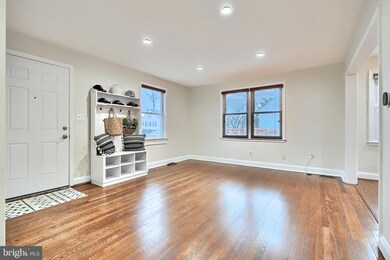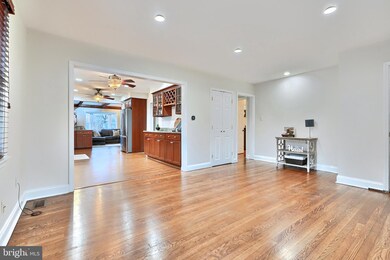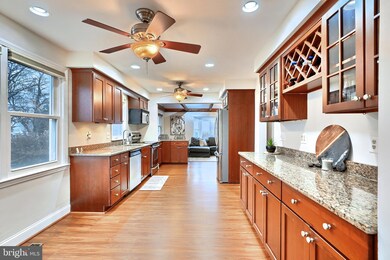
16 Dublin Dr Lutherville Timonium, MD 21093
Timonium NeighborhoodHighlights
- Open Floorplan
- Cape Cod Architecture
- Wood Flooring
- Ridgely Middle Rated A-
- Deck
- Main Floor Bedroom
About This Home
As of February 2025Welcome to 16 Dublin Drive, where character, charm, and natural light abound! This thoughtfully designed home offers a seamless blend of comfort and functionality, making it perfect for living and entertaining. As you step inside, you’ll be greeted by a bright and welcoming living room, ideal for relaxing or hosting guests. The expansive kitchen is a standout feature, boasting maple cabinets, abundant storage, generous countertop space, stainless steel appliances, and a breakfast bar. The kitchen opens to another versatile living or dining area, highlighted by a picturesque bay window that overlooks the backyard. The main floor includes a beautiful primary suite complete with a spacious walk-in closet and a luxurious en-suite bathroom. A convenient half bath on the main level is perfect for guests. Upstairs, you’ll find two bedrooms and another full bathroom, offering plenty of room for family or visitors. The finished basement provides even more space with a cozy gas fireplace, a sizable living area, a fourth bedroom, a full bath, a laundry room, and additional storage. Outside, the sliding glass doors lead to a covered deck, perfect for year-round entertaining or relaxing in the fresh air. The serene backyard offers a tranquil setting for gatherings or quiet evenings at home. Conveniently located near York Road, I-695, and I-83, this home is just minutes from dining, shopping, and entertainment options. Don’t miss the opportunity to make 16 Dublin Drive your dream home. Schedule your private tour today!
Last Agent to Sell the Property
Cummings & Co. Realtors License #5008960 Listed on: 11/29/2024

Home Details
Home Type
- Single Family
Est. Annual Taxes
- $4,713
Year Built
- Built in 1953
Lot Details
- 7,440 Sq Ft Lot
- Wood Fence
- Chain Link Fence
- Back Yard Fenced and Front Yard
- Property is zoned DR 5.5
Parking
- Driveway
Home Design
- Cape Cod Architecture
- Brick Exterior Construction
- Shingle Roof
Interior Spaces
- Property has 3 Levels
- Open Floorplan
- Chair Railings
- Crown Molding
- Beamed Ceilings
- Ceiling Fan
- Recessed Lighting
- Fireplace Mantel
- Gas Fireplace
- Double Hung Windows
- Bay Window
- Sliding Doors
- Combination Kitchen and Dining Room
Kitchen
- Eat-In Kitchen
- Electric Oven or Range
- Microwave
- Dishwasher
- Stainless Steel Appliances
- Upgraded Countertops
Flooring
- Wood
- Carpet
- Luxury Vinyl Plank Tile
Bedrooms and Bathrooms
- En-Suite Bathroom
- Walk-In Closet
- Bathtub with Shower
- Walk-in Shower
Laundry
- Dryer
- Washer
Basement
- Exterior Basement Entry
- Laundry in Basement
Outdoor Features
- Deck
- Patio
Utilities
- Forced Air Heating and Cooling System
- Natural Gas Water Heater
Community Details
- No Home Owners Association
- Orchard Hills Subdivision
Listing and Financial Details
- Tax Lot 34
- Assessor Parcel Number 04090911155450
Ownership History
Purchase Details
Home Financials for this Owner
Home Financials are based on the most recent Mortgage that was taken out on this home.Purchase Details
Home Financials for this Owner
Home Financials are based on the most recent Mortgage that was taken out on this home.Purchase Details
Similar Homes in the area
Home Values in the Area
Average Home Value in this Area
Purchase History
| Date | Type | Sale Price | Title Company |
|---|---|---|---|
| Deed | $500,000 | Lawyers Express Title | |
| Deed | $500,000 | Lawyers Express Title | |
| Deed | $455,000 | Black Oak Title | |
| Deed | $160,000 | -- |
Mortgage History
| Date | Status | Loan Amount | Loan Type |
|---|---|---|---|
| Open | $350,000 | New Conventional | |
| Closed | $350,000 | New Conventional | |
| Previous Owner | $195,000 | New Conventional | |
| Previous Owner | $228,800 | New Conventional | |
| Previous Owner | $243,000 | Stand Alone Second | |
| Previous Owner | $247,000 | Stand Alone Second | |
| Previous Owner | $62,000 | Credit Line Revolving | |
| Previous Owner | $249,600 | Stand Alone Refi Refinance Of Original Loan | |
| Previous Owner | $46,000 | Credit Line Revolving | |
| Previous Owner | $227,600 | New Conventional |
Property History
| Date | Event | Price | Change | Sq Ft Price |
|---|---|---|---|---|
| 02/06/2025 02/06/25 | Sold | $500,000 | -4.8% | $246 / Sq Ft |
| 01/16/2025 01/16/25 | Pending | -- | -- | -- |
| 11/29/2024 11/29/24 | For Sale | $524,999 | +15.4% | $259 / Sq Ft |
| 05/31/2022 05/31/22 | Sold | $455,000 | +13.8% | $224 / Sq Ft |
| 04/03/2022 04/03/22 | Pending | -- | -- | -- |
| 03/31/2022 03/31/22 | For Sale | $399,900 | +27.0% | $197 / Sq Ft |
| 10/14/2015 10/14/15 | Sold | $315,000 | -3.0% | $206 / Sq Ft |
| 09/12/2015 09/12/15 | Pending | -- | -- | -- |
| 08/27/2015 08/27/15 | For Sale | $324,900 | -- | $212 / Sq Ft |
Tax History Compared to Growth
Tax History
| Year | Tax Paid | Tax Assessment Tax Assessment Total Assessment is a certain percentage of the fair market value that is determined by local assessors to be the total taxable value of land and additions on the property. | Land | Improvement |
|---|---|---|---|---|
| 2025 | $5,175 | $403,800 | $91,200 | $312,600 |
| 2024 | $5,175 | $388,867 | $0 | $0 |
| 2023 | $2,540 | $373,933 | $0 | $0 |
| 2022 | $2,042 | $359,000 | $85,400 | $273,600 |
| 2021 | $3,629 | $340,733 | $0 | $0 |
| 2020 | $3,908 | $322,467 | $0 | $0 |
| 2019 | $3,687 | $304,200 | $85,400 | $218,800 |
| 2018 | $3,287 | $275,667 | $0 | $0 |
| 2017 | $3,312 | $247,133 | $0 | $0 |
| 2016 | $2,918 | $218,600 | $0 | $0 |
| 2015 | $2,918 | $218,600 | $0 | $0 |
| 2014 | $2,918 | $218,600 | $0 | $0 |
Agents Affiliated with this Home
-
Bridgette Andrzejewski

Seller's Agent in 2025
Bridgette Andrzejewski
Cummings & Co Realtors
(443) 797-3359
2 in this area
27 Total Sales
-
Ashley Richardson

Buyer's Agent in 2025
Ashley Richardson
Monument Sotheby's International Realty
(410) 868-1474
46 in this area
236 Total Sales
-
Kristin Edelman

Seller's Agent in 2022
Kristin Edelman
Cummings & Co Realtors
(443) 804-8337
6 in this area
91 Total Sales
-
Paul DiBari

Buyer's Agent in 2022
Paul DiBari
Cummings & Co Realtors
(443) 610-8633
3 in this area
114 Total Sales
-
Tina Beliveau

Seller's Agent in 2015
Tina Beliveau
EXP Realty, LLC
(410) 812-9070
18 in this area
271 Total Sales
Map
Source: Bright MLS
MLS Number: MDBC2113678
APN: 09-0911155450
- 4 Cavan Dr
- 1006 Marleigh Cir
- 125 Westbury Rd
- 122 Othoridge Rd
- 1028 Marleigh Cir
- 114 Greenridge Rd
- 1012 Kenilworth Dr
- 1507 Norman Ave
- 1027 Winsford Rd
- 108 Strathdon Way
- 137 Othoridge Rd
- 128 Lincoln Ave
- 1020 Donington Cir
- 107 Belmore Rd
- 517 W Joppa Rd
- 715 Morningside Dr
- 5 Theo Ln
- 21 Skidmore Ct
- 210 Rothwell Dr
- 212 W Seminary Ave
