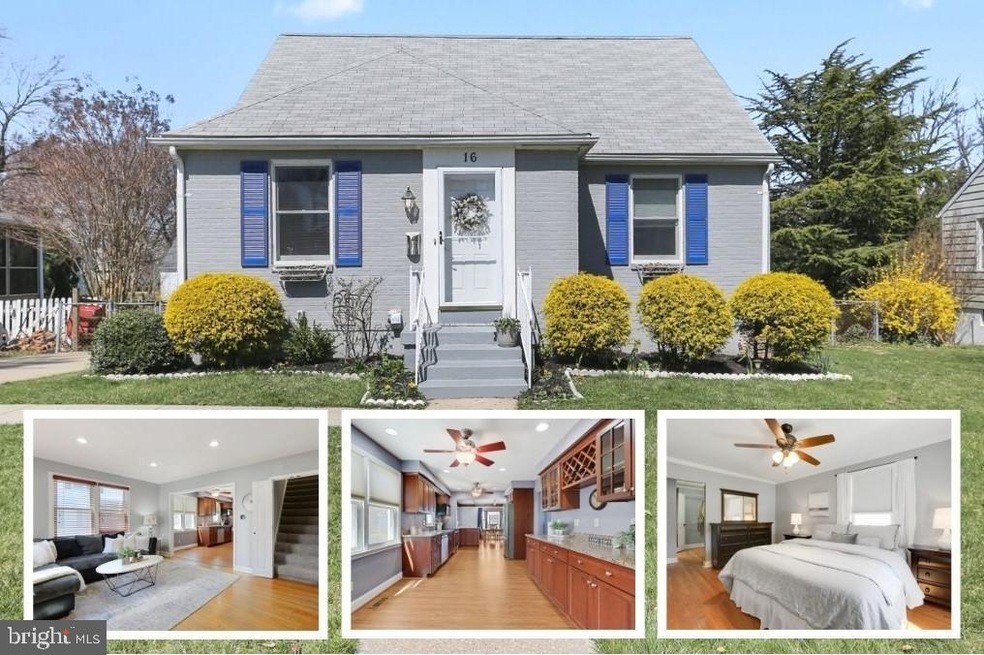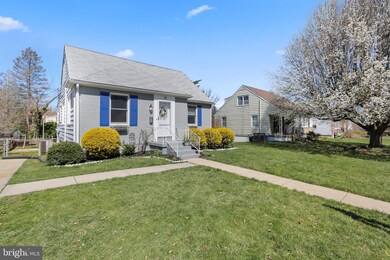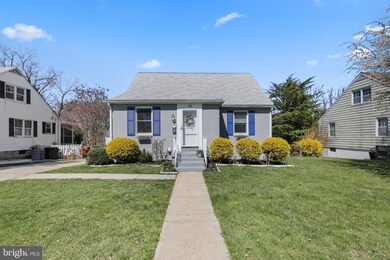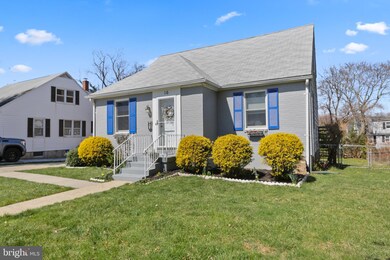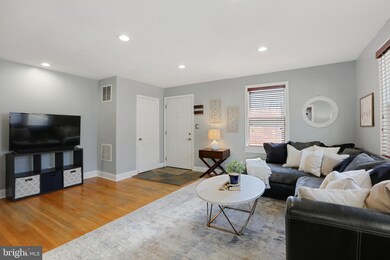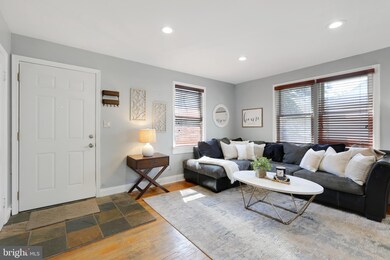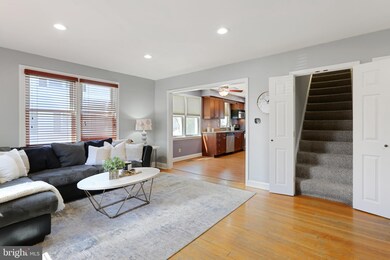
16 Dublin Dr Lutherville Timonium, MD 21093
Timonium NeighborhoodHighlights
- Open Floorplan
- Cape Cod Architecture
- Wood Flooring
- Ridgely Middle Rated A-
- Deck
- Main Floor Bedroom
About This Home
As of February 2025Packed with character and charm yet updated throughout for modern living! Beautiful, bright, and open living room with recessed lighting. Spacious kitchen with maple cabinets offering tons of storage and countertop space, stainless steel appliances, and breakfast bar opens to dining room with bay window and sliding glass door to covered deck overlooking large rear yard. Amazing primary bedroom oasis on main floor with huge walk-in closet and full en-suite bathroom. 2 additional bedrooms and 2nd full bathroom upstairs. Finished basement makes the perfect family room with carpet and gas fireplace as well as a wonderful guest retreat with 4th bedroom and full bathroom added in 2020. Freshly painted throughout, new washer/dryer, and more! Incredibly convenient location with easy access to York Rd, 695, 83 for quick commuting, shopping, and dining. Welcome HOME!
Last Agent to Sell the Property
Cummings & Co. Realtors License #606728 Listed on: 03/31/2022

Home Details
Home Type
- Single Family
Est. Annual Taxes
- $3,975
Year Built
- Built in 1953
Lot Details
- 7,440 Sq Ft Lot
- Wood Fence
- Chain Link Fence
- Back Yard Fenced and Front Yard
- Property is in excellent condition
- Property is zoned DR 5.5
Home Design
- Cape Cod Architecture
- Brick Exterior Construction
- Shingle Roof
Interior Spaces
- Property has 3 Levels
- Open Floorplan
- Chair Railings
- Crown Molding
- Beamed Ceilings
- Ceiling Fan
- Recessed Lighting
- Fireplace Mantel
- Gas Fireplace
- Double Hung Windows
- Bay Window
- Sliding Doors
- Combination Kitchen and Dining Room
Kitchen
- Eat-In Kitchen
- Electric Oven or Range
- <<microwave>>
- Dishwasher
- Stainless Steel Appliances
- Upgraded Countertops
Flooring
- Wood
- Carpet
- Luxury Vinyl Plank Tile
Bedrooms and Bathrooms
- En-Suite Bathroom
- Walk-In Closet
- <<tubWithShowerToken>>
- Walk-in Shower
Laundry
- Dryer
- Washer
Finished Basement
- Basement Fills Entire Space Under The House
- Walk-Up Access
- Interior and Exterior Basement Entry
- Sump Pump
- Laundry in Basement
- Basement Windows
Parking
- 2 Parking Spaces
- 2 Driveway Spaces
Outdoor Features
- Deck
- Patio
Utilities
- Forced Air Heating and Cooling System
- Natural Gas Water Heater
Community Details
- No Home Owners Association
- Orchard Hills Subdivision
Listing and Financial Details
- Tax Lot 34
- Assessor Parcel Number 04090911155450
Ownership History
Purchase Details
Home Financials for this Owner
Home Financials are based on the most recent Mortgage that was taken out on this home.Purchase Details
Home Financials for this Owner
Home Financials are based on the most recent Mortgage that was taken out on this home.Purchase Details
Similar Homes in the area
Home Values in the Area
Average Home Value in this Area
Purchase History
| Date | Type | Sale Price | Title Company |
|---|---|---|---|
| Deed | $500,000 | Lawyers Express Title | |
| Deed | $500,000 | Lawyers Express Title | |
| Deed | $455,000 | Black Oak Title | |
| Deed | $160,000 | -- |
Mortgage History
| Date | Status | Loan Amount | Loan Type |
|---|---|---|---|
| Open | $350,000 | New Conventional | |
| Closed | $350,000 | New Conventional | |
| Previous Owner | $195,000 | New Conventional | |
| Previous Owner | $228,800 | New Conventional | |
| Previous Owner | $243,000 | Stand Alone Second | |
| Previous Owner | $247,000 | Stand Alone Second | |
| Previous Owner | $62,000 | Credit Line Revolving | |
| Previous Owner | $249,600 | Stand Alone Refi Refinance Of Original Loan | |
| Previous Owner | $46,000 | Credit Line Revolving | |
| Previous Owner | $227,600 | New Conventional |
Property History
| Date | Event | Price | Change | Sq Ft Price |
|---|---|---|---|---|
| 02/06/2025 02/06/25 | Sold | $500,000 | -4.8% | $246 / Sq Ft |
| 01/16/2025 01/16/25 | Pending | -- | -- | -- |
| 11/29/2024 11/29/24 | For Sale | $524,999 | +15.4% | $259 / Sq Ft |
| 05/31/2022 05/31/22 | Sold | $455,000 | +13.8% | $224 / Sq Ft |
| 04/03/2022 04/03/22 | Pending | -- | -- | -- |
| 03/31/2022 03/31/22 | For Sale | $399,900 | +27.0% | $197 / Sq Ft |
| 10/14/2015 10/14/15 | Sold | $315,000 | -3.0% | $206 / Sq Ft |
| 09/12/2015 09/12/15 | Pending | -- | -- | -- |
| 08/27/2015 08/27/15 | For Sale | $324,900 | -- | $212 / Sq Ft |
Tax History Compared to Growth
Tax History
| Year | Tax Paid | Tax Assessment Tax Assessment Total Assessment is a certain percentage of the fair market value that is determined by local assessors to be the total taxable value of land and additions on the property. | Land | Improvement |
|---|---|---|---|---|
| 2025 | $5,175 | $403,800 | $91,200 | $312,600 |
| 2024 | $5,175 | $388,867 | $0 | $0 |
| 2023 | $2,540 | $373,933 | $0 | $0 |
| 2022 | $2,042 | $359,000 | $85,400 | $273,600 |
| 2021 | $3,629 | $340,733 | $0 | $0 |
| 2020 | $3,908 | $322,467 | $0 | $0 |
| 2019 | $3,687 | $304,200 | $85,400 | $218,800 |
| 2018 | $3,287 | $275,667 | $0 | $0 |
| 2017 | $3,312 | $247,133 | $0 | $0 |
| 2016 | $2,918 | $218,600 | $0 | $0 |
| 2015 | $2,918 | $218,600 | $0 | $0 |
| 2014 | $2,918 | $218,600 | $0 | $0 |
Agents Affiliated with this Home
-
Bridgette Andrzejewski

Seller's Agent in 2025
Bridgette Andrzejewski
Cummings & Co Realtors
(443) 797-3359
2 in this area
27 Total Sales
-
Ashley Richardson

Buyer's Agent in 2025
Ashley Richardson
Monument Sotheby's International Realty
(410) 868-1474
46 in this area
236 Total Sales
-
Kristin Edelman

Seller's Agent in 2022
Kristin Edelman
Cummings & Co Realtors
(443) 804-8337
6 in this area
91 Total Sales
-
Paul DiBari

Buyer's Agent in 2022
Paul DiBari
Cummings & Co Realtors
(443) 610-8633
3 in this area
114 Total Sales
-
Tina Beliveau

Seller's Agent in 2015
Tina Beliveau
EXP Realty, LLC
(410) 812-9070
18 in this area
270 Total Sales
Map
Source: Bright MLS
MLS Number: MDBC2030060
APN: 09-0911155450
- 4 Cavan Dr
- 135 Dublin Dr
- 1006 Marleigh Cir
- 125 Westbury Rd
- 122 Othoridge Rd
- 1028 Marleigh Cir
- 114 Greenridge Rd
- 1012 Kenilworth Dr
- 1507 Norman Ave
- 1027 Winsford Rd
- 108 Strathdon Way
- 137 Othoridge Rd
- 128 Lincoln Ave
- 1020 Donington Cir
- 107 Belmore Rd
- 517 W Joppa Rd
- 715 Morningside Dr
- 5 Theo Ln
- 21 Skidmore Ct
- 210 Rothwell Dr
