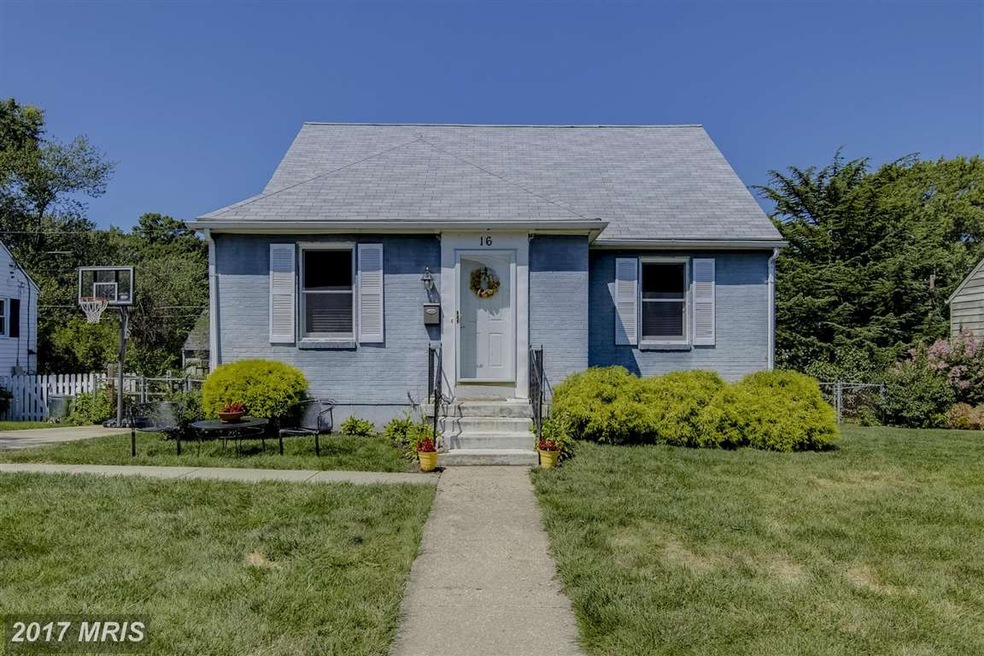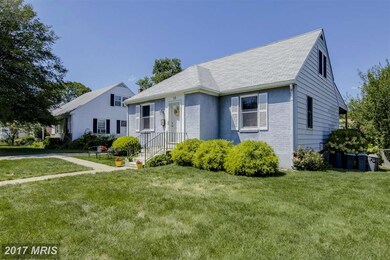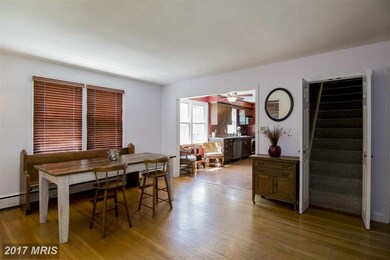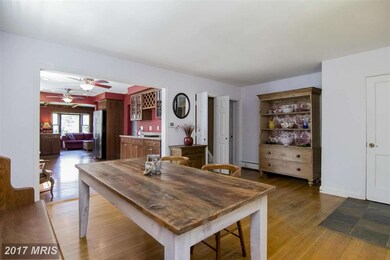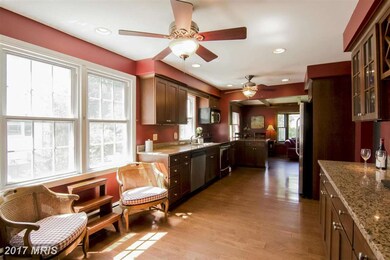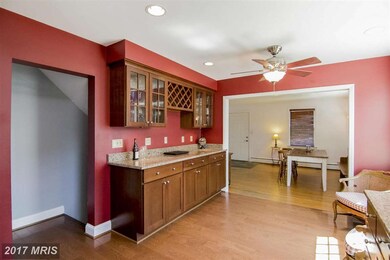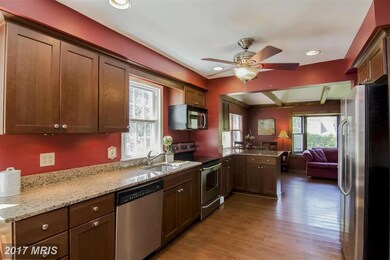
16 Dublin Dr Lutherville Timonium, MD 21093
Timonium NeighborhoodHighlights
- Open Floorplan
- Cape Cod Architecture
- Main Floor Bedroom
- Ridgely Middle Rated A-
- Wood Flooring
- 1 Fireplace
About This Home
As of February 2025Delightful Lutherville Cape close to all conveniences yet quietly tucked away in charming neighborhood. Tons of updates: kitchen, baths, dual zoned HVAC, electric, plumbing & roof. Master retreat w/gorgeous bath & huge walk-in. Private rear deck overlooks flat yard & is the perfect place to relax. Finished basement offers more living space. This completely move-in ready home has tons to offer!
Home Details
Home Type
- Single Family
Est. Annual Taxes
- $3,277
Year Built
- Built in 1953
Lot Details
- 7,440 Sq Ft Lot
- Back Yard Fenced
Home Design
- Cape Cod Architecture
- Brick Exterior Construction
Interior Spaces
- Property has 3 Levels
- Open Floorplan
- Ceiling Fan
- 1 Fireplace
- Double Pane Windows
- Window Treatments
- Family Room
- Combination Kitchen and Living
- Dining Room
- Wood Flooring
Kitchen
- Eat-In Kitchen
- Electric Oven or Range
- <<microwave>>
- Dishwasher
- Upgraded Countertops
- Disposal
Bedrooms and Bathrooms
- 3 Bedrooms | 1 Main Level Bedroom
- En-Suite Primary Bedroom
- En-Suite Bathroom
Laundry
- Dryer
- Washer
Partially Finished Basement
- Exterior Basement Entry
- Sump Pump
- Basement Windows
Parking
- Parking Space Number Location: 3
- Off-Street Parking
Utilities
- Forced Air Heating and Cooling System
- Natural Gas Water Heater
Community Details
- No Home Owners Association
- Orchard Hills Subdivision
Listing and Financial Details
- Tax Lot 34
- Assessor Parcel Number 04090911155450
Ownership History
Purchase Details
Home Financials for this Owner
Home Financials are based on the most recent Mortgage that was taken out on this home.Purchase Details
Home Financials for this Owner
Home Financials are based on the most recent Mortgage that was taken out on this home.Purchase Details
Similar Homes in the area
Home Values in the Area
Average Home Value in this Area
Purchase History
| Date | Type | Sale Price | Title Company |
|---|---|---|---|
| Deed | $500,000 | Lawyers Express Title | |
| Deed | $500,000 | Lawyers Express Title | |
| Deed | $455,000 | Black Oak Title | |
| Deed | $160,000 | -- |
Mortgage History
| Date | Status | Loan Amount | Loan Type |
|---|---|---|---|
| Open | $350,000 | New Conventional | |
| Closed | $350,000 | New Conventional | |
| Previous Owner | $195,000 | New Conventional | |
| Previous Owner | $228,800 | New Conventional | |
| Previous Owner | $243,000 | Stand Alone Second | |
| Previous Owner | $247,000 | Stand Alone Second | |
| Previous Owner | $62,000 | Credit Line Revolving | |
| Previous Owner | $249,600 | Stand Alone Refi Refinance Of Original Loan | |
| Previous Owner | $46,000 | Credit Line Revolving | |
| Previous Owner | $227,600 | New Conventional |
Property History
| Date | Event | Price | Change | Sq Ft Price |
|---|---|---|---|---|
| 02/06/2025 02/06/25 | Sold | $500,000 | -4.8% | $246 / Sq Ft |
| 01/16/2025 01/16/25 | Pending | -- | -- | -- |
| 11/29/2024 11/29/24 | For Sale | $524,999 | +15.4% | $259 / Sq Ft |
| 05/31/2022 05/31/22 | Sold | $455,000 | +13.8% | $224 / Sq Ft |
| 04/03/2022 04/03/22 | Pending | -- | -- | -- |
| 03/31/2022 03/31/22 | For Sale | $399,900 | +27.0% | $197 / Sq Ft |
| 10/14/2015 10/14/15 | Sold | $315,000 | -3.0% | $206 / Sq Ft |
| 09/12/2015 09/12/15 | Pending | -- | -- | -- |
| 08/27/2015 08/27/15 | For Sale | $324,900 | -- | $212 / Sq Ft |
Tax History Compared to Growth
Tax History
| Year | Tax Paid | Tax Assessment Tax Assessment Total Assessment is a certain percentage of the fair market value that is determined by local assessors to be the total taxable value of land and additions on the property. | Land | Improvement |
|---|---|---|---|---|
| 2025 | $5,175 | $403,800 | $91,200 | $312,600 |
| 2024 | $5,175 | $388,867 | $0 | $0 |
| 2023 | $2,540 | $373,933 | $0 | $0 |
| 2022 | $2,042 | $359,000 | $85,400 | $273,600 |
| 2021 | $3,629 | $340,733 | $0 | $0 |
| 2020 | $3,908 | $322,467 | $0 | $0 |
| 2019 | $3,687 | $304,200 | $85,400 | $218,800 |
| 2018 | $3,287 | $275,667 | $0 | $0 |
| 2017 | $3,312 | $247,133 | $0 | $0 |
| 2016 | $2,918 | $218,600 | $0 | $0 |
| 2015 | $2,918 | $218,600 | $0 | $0 |
| 2014 | $2,918 | $218,600 | $0 | $0 |
Agents Affiliated with this Home
-
Bridgette Andrzejewski

Seller's Agent in 2025
Bridgette Andrzejewski
Cummings & Co Realtors
(443) 797-3359
2 in this area
27 Total Sales
-
Ashley Richardson

Buyer's Agent in 2025
Ashley Richardson
Monument Sotheby's International Realty
(410) 868-1474
46 in this area
236 Total Sales
-
Kristin Edelman

Seller's Agent in 2022
Kristin Edelman
Cummings & Co Realtors
(443) 804-8337
6 in this area
91 Total Sales
-
Paul DiBari

Buyer's Agent in 2022
Paul DiBari
Cummings & Co Realtors
(443) 610-8633
3 in this area
114 Total Sales
-
Tina Beliveau

Seller's Agent in 2015
Tina Beliveau
EXP Realty, LLC
(410) 812-9070
18 in this area
270 Total Sales
Map
Source: Bright MLS
MLS Number: 1002705178
APN: 09-0911155450
- 4 Cavan Dr
- 135 Dublin Dr
- 1006 Marleigh Cir
- 125 Westbury Rd
- 122 Othoridge Rd
- 1028 Marleigh Cir
- 114 Greenridge Rd
- 1012 Kenilworth Dr
- 1507 Norman Ave
- 1027 Winsford Rd
- 108 Strathdon Way
- 137 Othoridge Rd
- 128 Lincoln Ave
- 1020 Donington Cir
- 107 Belmore Rd
- 517 W Joppa Rd
- 715 Morningside Dr
- 5 Theo Ln
- 1401 Charmuth Rd
- 21 Skidmore Ct
