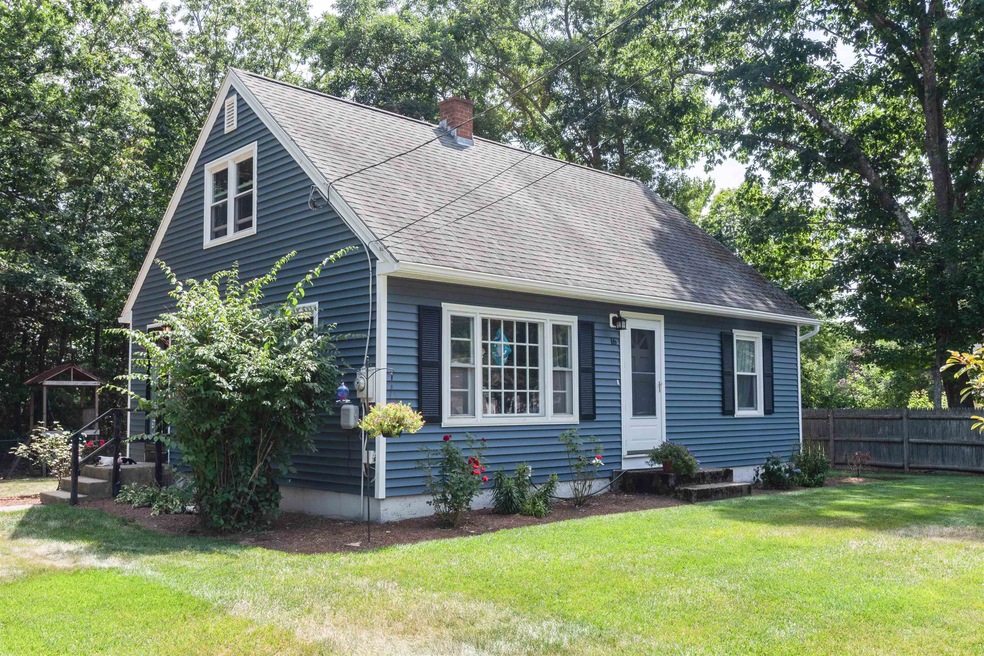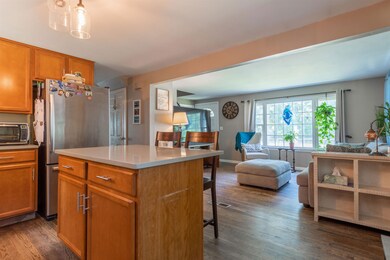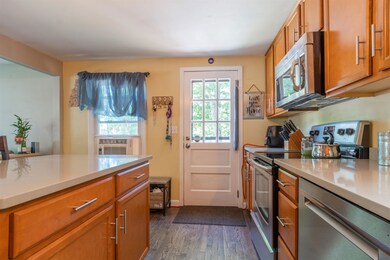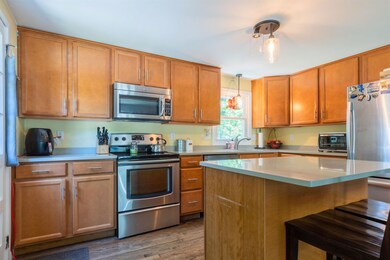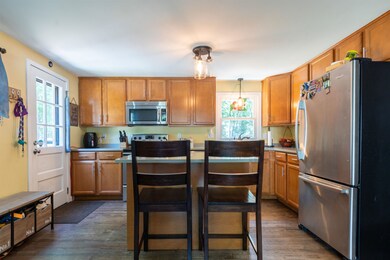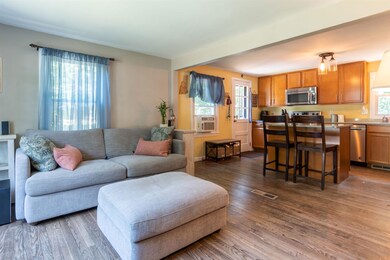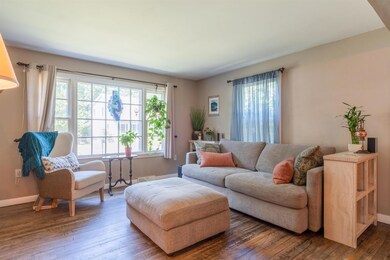
16 E Chamberlain Rd MerriMacK, NH 03054
Estimated Value: $396,000 - $471,000
Highlights
- Cape Cod Architecture
- Woodwork
- Storage
- Wood Flooring
- Tankless Water Heater
- Shed
About This Home
As of October 2022The race starts now for the opportunity to own this wonderful 4 bedroom Cape in Merrimack! Settled in a desirable neighborhood location on a landscaped, level, fully fenced lot awaits this updated, completely move in ready home! Oak hardwood floors flow throughout this stylish home. The kitchen boasts a center island, stainless steel appliances, plenty of Corian counter space & cabinets and opens to living room w/ large picture window, allowing for plenty of natural light! 2 bedrooms and a full bath complete the first floor. 2 more light and airy bedrooms on 2nd floor. The basement lends for additional flexible space and ample storage. Start your packing- this beauty is here today, gone tomorrow! *Updates in the last year include: new siding & shutters, new seamless gutters w/leaf guards, exterior light fixtures, Andersen A-series sliding door, Rinnai tankless hot water heater, professionally installed (Closets by design) closet organizers, all interior paint, Whirlpool stainless dishwasher, kitchen & bathroom light fixtures, meticulously maintained lawn/landscape.* *Offer deadline Monday 8/22 by 5:00 pm
Last Agent to Sell the Property
Keller Williams Realty-Metropolitan License #054235 Listed on: 08/18/2022

Home Details
Home Type
- Single Family
Est. Annual Taxes
- $4,717
Year Built
- Built in 1963
Lot Details
- 0.31 Acre Lot
- Property is Fully Fenced
- Landscaped
- Level Lot
Home Design
- Cape Cod Architecture
- Concrete Foundation
- Wood Frame Construction
- Shingle Roof
- Vinyl Siding
Interior Spaces
- 2-Story Property
- Woodwork
- Storage
- Washer and Dryer Hookup
- Wood Flooring
Kitchen
- Electric Range
- Microwave
- Dishwasher
- Kitchen Island
Bedrooms and Bathrooms
- 4 Bedrooms
- 1 Full Bathroom
Partially Finished Basement
- Basement Fills Entire Space Under The House
- Connecting Stairway
- Interior Basement Entry
- Laundry in Basement
- Basement Storage
Parking
- Driveway
- Paved Parking
Outdoor Features
- Shed
Schools
- James Mastricola Elementary School
- Merrimack Middle School
- Merrimack High School
Utilities
- Forced Air Heating System
- Heating System Uses Oil
- 100 Amp Service
- Tankless Water Heater
- High Speed Internet
- Cable TV Available
Listing and Financial Details
- Exclusions: Washer and dryer
- Legal Lot and Block 40 / 3
Ownership History
Purchase Details
Home Financials for this Owner
Home Financials are based on the most recent Mortgage that was taken out on this home.Purchase Details
Home Financials for this Owner
Home Financials are based on the most recent Mortgage that was taken out on this home.Purchase Details
Home Financials for this Owner
Home Financials are based on the most recent Mortgage that was taken out on this home.Purchase Details
Home Financials for this Owner
Home Financials are based on the most recent Mortgage that was taken out on this home.Similar Homes in MerriMacK, NH
Home Values in the Area
Average Home Value in this Area
Purchase History
| Date | Buyer | Sale Price | Title Company |
|---|---|---|---|
| Frias Gabrial A | $415,000 | None Available | |
| Frias Gabrial A | $415,000 | None Available | |
| Phillips Dana R | $250,000 | -- | |
| Phillips Dana R | $250,000 | -- | |
| Beaudet Gwen E | $205,000 | -- | |
| Beaudet Gwen E | $205,000 | -- | |
| Macdonald Allan | $135,000 | -- | |
| Macdonald Allan | $135,000 | -- |
Mortgage History
| Date | Status | Borrower | Loan Amount |
|---|---|---|---|
| Open | Frias Gabrial A | $402,550 | |
| Closed | Frias Gabrial A | $402,550 | |
| Previous Owner | Phillips Dana R | $34,000 | |
| Previous Owner | Phillips Dana R | $240,000 | |
| Previous Owner | Phillips Dana R | $242,500 | |
| Previous Owner | Murphy Charles E | $10,000 | |
| Closed | Murphy Charles E | $0 |
Property History
| Date | Event | Price | Change | Sq Ft Price |
|---|---|---|---|---|
| 10/05/2022 10/05/22 | Sold | $415,000 | +10.7% | $270 / Sq Ft |
| 08/22/2022 08/22/22 | Pending | -- | -- | -- |
| 08/18/2022 08/18/22 | For Sale | $375,000 | +50.0% | $244 / Sq Ft |
| 07/23/2019 07/23/19 | Sold | $250,000 | +6.4% | $162 / Sq Ft |
| 06/09/2019 06/09/19 | Pending | -- | -- | -- |
| 06/05/2019 06/05/19 | For Sale | $235,000 | +14.6% | $153 / Sq Ft |
| 10/04/2013 10/04/13 | Sold | $205,000 | -2.3% | $162 / Sq Ft |
| 08/17/2013 08/17/13 | Pending | -- | -- | -- |
| 08/02/2013 08/02/13 | For Sale | $209,800 | +55.4% | $166 / Sq Ft |
| 05/17/2013 05/17/13 | Sold | $135,000 | -3.5% | $107 / Sq Ft |
| 03/09/2013 03/09/13 | Pending | -- | -- | -- |
| 03/04/2013 03/04/13 | For Sale | $139,900 | -- | $110 / Sq Ft |
Tax History Compared to Growth
Tax History
| Year | Tax Paid | Tax Assessment Tax Assessment Total Assessment is a certain percentage of the fair market value that is determined by local assessors to be the total taxable value of land and additions on the property. | Land | Improvement |
|---|---|---|---|---|
| 2024 | $6,284 | $303,700 | $166,600 | $137,100 |
| 2023 | $5,907 | $303,700 | $166,600 | $137,100 |
| 2022 | $5,278 | $303,700 | $166,600 | $137,100 |
| 2021 | $4,717 | $274,700 | $166,600 | $108,100 |
| 2020 | $4,627 | $192,300 | $110,600 | $81,700 |
| 2019 | $4,722 | $195,700 | $110,600 | $85,100 |
| 2018 | $4,640 | $185,800 | $105,100 | $80,700 |
| 2017 | $4,342 | $185,800 | $105,100 | $80,700 |
| 2016 | $4,234 | $185,800 | $105,100 | $80,700 |
| 2015 | $4,306 | $174,200 | $100,000 | $74,200 |
| 2014 | $4,196 | $174,200 | $100,000 | $74,200 |
| 2013 | $4,165 | $174,200 | $100,000 | $74,200 |
Agents Affiliated with this Home
-
David Heeter

Seller's Agent in 2022
David Heeter
Keller Williams Realty-Metropolitan
(603) 661-6400
7 in this area
39 Total Sales
-
Norman Boyd
N
Buyer's Agent in 2022
Norman Boyd
EXP Realty
(603) 296-7047
2 in this area
30 Total Sales
-
Denise Denver

Seller's Agent in 2019
Denise Denver
RE/MAX Innovative Bayside
(603) 548-6672
3 in this area
72 Total Sales
-

Seller's Agent in 2013
Ann Haskell
RE/MAX
(603) 589-8800
-
Scott DeSantis

Seller's Agent in 2013
Scott DeSantis
RE/MAX
(603) 589-8800
1 in this area
31 Total Sales
-

Buyer's Agent in 2013
Aurora Pincince
Coldwell Banker Realty Bedford NH
(603) 471-0777
Map
Source: PrimeMLS
MLS Number: 4926048
APN: MRMK-000403D-000040
- 40 Abenaki Cir
- 7 Joston Dr
- 22 Gray Hawk Rd
- 19 Joston Dr
- 3A E Ridge Rd
- 21 Pondview Dr
- 45 E Ridge Rd Unit B2
- 10 John Ln
- 15 McElwain St
- 1 Village Falls Way
- 33 Currier Rd
- 7 Den Ave
- 27 Jo Ellen Dr
- 19 Scotchpine Ln
- 6 Whitetail Ridge
- 5 Jo Ellen Dr
- 378 Charles Bancroft Hwy
- 12 Conifer St
- 15 Fox Meadow Ln
- 52 Old Stage Rd
- 16 E Chamberlain Rd
- 18 E Chamberlain Rd
- 15 E Chamberlain Rd
- 14 E Chamberlain Rd
- 2 Oak St
- 4 Oak St
- 17 E Chamberlain Rd
- 12 E Chamberlain Rd
- 19 E Chamberlain Rd
- 6 Oak St
- 1 Oak St
- 11 E Chamberlain Rd
- 3 Oak St
- 10 E Chamberlain Rd
- 392 Daniel Webster Hwy
- 1 Bretton Dr
- 24 E Chamberlain Rd
- 8 Oak St
- 398 Daniel Webster Hwy
- 3 Bretton Dr
