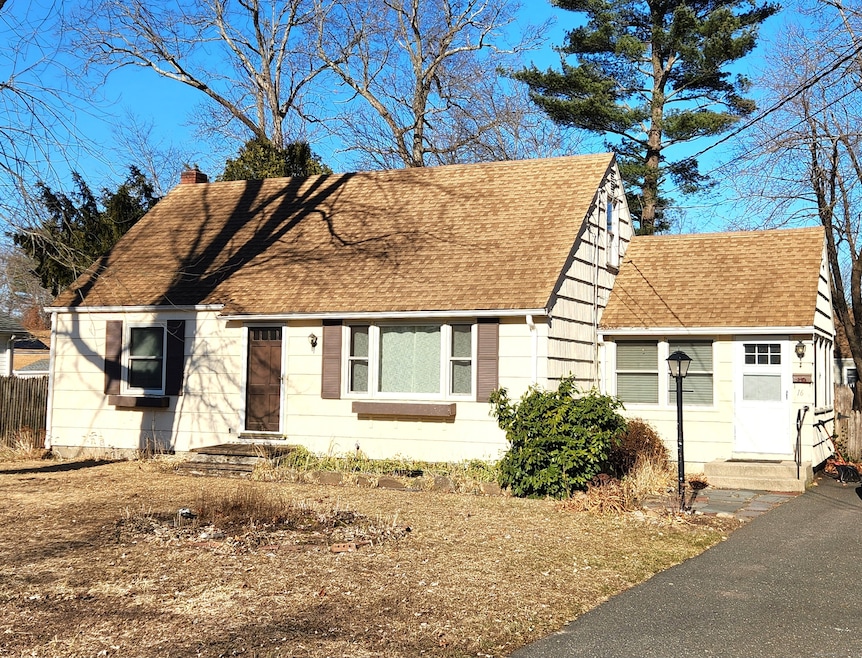
16 Ernest St Enfield, CT 06082
Enfield NeighborhoodHighlights
- Cape Cod Architecture
- Property is near shops
- Ceiling Fan
- Shed
- Hot Water Circulator
- Baseboard Heating
About This Home
As of March 2025Charming Cape Cod home with endless potential! This classic Cape style home, located in a serene and desirable neighborhood, is ready for its next chapter.Featuring four spacious bedrooms and one bath, this property offers plenty of space for comfortable living. The cozy living room is filled with natural light creating a warm and inviting atmosphere, and the sunroom provides the perfect space to relax and enjoy your morning coffee or unwind after a long day. Hidden beneath the wall to wall carpeting you'll discover beautiful original wood floors just waiting to be restored to their former glory. The home also features newer windows that enhance its energy efficiency while maintaining its timeless character. The backyard is a true highlight, offering a peaceful retreat with ample space for gardening, entertaining or simply enjoying nature. A newer shed provides additional storage for tools, outdoor equipment or hobbies. While this home is being sold in as-is condition, it presents a fantastic opportunity for those looking to renovate and personalize. With a little TLC, this Cape Cod gem could shine brightly again. Don't miss the chance to bring your vision to life and make this house your forever home! Also perfect for investors looking to create something extraordinary!
Home Details
Home Type
- Single Family
Est. Annual Taxes
- $5,070
Year Built
- Built in 1958
Lot Details
- 0.29 Acre Lot
- Level Lot
- Property is zoned R33
Home Design
- Cape Cod Architecture
- Concrete Foundation
- Frame Construction
- Asphalt Shingled Roof
- Wood Siding
Interior Spaces
- 1,392 Sq Ft Home
- Ceiling Fan
Kitchen
- Electric Range
- Microwave
Bedrooms and Bathrooms
- 4 Bedrooms
- 1 Full Bathroom
Basement
- Basement Fills Entire Space Under The House
- Laundry in Basement
Utilities
- Baseboard Heating
- Hot Water Heating System
- Heating System Uses Oil
- Hot Water Circulator
- Oil Water Heater
- Fuel Tank Located in Basement
Additional Features
- Shed
- Property is near shops
Listing and Financial Details
- Assessor Parcel Number 533859
Ownership History
Purchase Details
Home Financials for this Owner
Home Financials are based on the most recent Mortgage that was taken out on this home.Map
Similar Homes in Enfield, CT
Home Values in the Area
Average Home Value in this Area
Purchase History
| Date | Type | Sale Price | Title Company |
|---|---|---|---|
| Warranty Deed | $233,500 | None Available | |
| Warranty Deed | $233,500 | None Available |
Mortgage History
| Date | Status | Loan Amount | Loan Type |
|---|---|---|---|
| Open | $234,750 | Purchase Money Mortgage | |
| Closed | $234,750 | Purchase Money Mortgage | |
| Previous Owner | $58,000 | No Value Available | |
| Previous Owner | $142,000 | No Value Available | |
| Previous Owner | $75,000 | No Value Available |
Property History
| Date | Event | Price | Change | Sq Ft Price |
|---|---|---|---|---|
| 03/03/2025 03/03/25 | Sold | $233,500 | +16.8% | $168 / Sq Ft |
| 12/17/2024 12/17/24 | Pending | -- | -- | -- |
| 12/13/2024 12/13/24 | For Sale | $199,900 | -- | $144 / Sq Ft |
Tax History
| Year | Tax Paid | Tax Assessment Tax Assessment Total Assessment is a certain percentage of the fair market value that is determined by local assessors to be the total taxable value of land and additions on the property. | Land | Improvement |
|---|---|---|---|---|
| 2024 | $5,070 | $148,900 | $56,600 | $92,300 |
| 2023 | $5,033 | $148,900 | $56,600 | $92,300 |
| 2022 | $4,570 | $148,900 | $56,600 | $92,300 |
| 2021 | $4,381 | $116,730 | $46,890 | $69,840 |
| 2020 | $4,381 | $116,730 | $46,890 | $69,840 |
| 2019 | $4,393 | $116,730 | $46,890 | $69,840 |
| 2018 | $4,319 | $116,730 | $46,890 | $69,840 |
| 2017 | $4,077 | $116,730 | $46,890 | $69,840 |
| 2016 | $3,990 | $116,290 | $48,110 | $68,180 |
| 2015 | $3,865 | $116,290 | $48,110 | $68,180 |
| 2014 | $3,765 | $116,290 | $48,110 | $68,180 |
Source: SmartMLS
MLS Number: 24064304
APN: ENFI-000054-000000-000246
